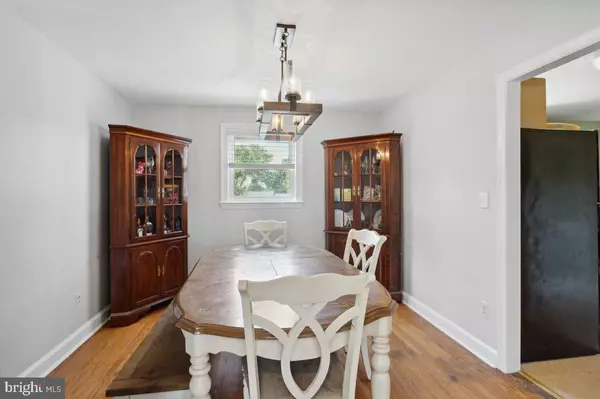$380,000
$389,000
2.3%For more information regarding the value of a property, please contact us for a free consultation.
104 WARRIOR RD Drexel Hill, PA 19026
3 Beds
2 Baths
1,624 SqFt
Key Details
Sold Price $380,000
Property Type Single Family Home
Sub Type Detached
Listing Status Sold
Purchase Type For Sale
Square Footage 1,624 sqft
Price per Sqft $233
Subdivision Pilgrim Gdns
MLS Listing ID PADE2028830
Sold Date 08/03/22
Style Colonial
Bedrooms 3
Full Baths 1
Half Baths 1
HOA Y/N N
Abv Grd Liv Area 1,480
Originating Board BRIGHT
Year Built 1920
Annual Tax Amount $7,336
Tax Year 2021
Lot Size 5,663 Sqft
Acres 0.13
Lot Dimensions 50.00 x 110.00
Property Description
SHOWINGS BEGIN ON FRIDAY JULY 8th!!!This lovely 3-bedroom 1.5-bath brick colonial home is sure to delight! Walk upon the lovely brick path to a leaded glass door entrance. This home features a nice sized freshly painted living room and dining room. The eat-in kitchen has light oak cabinets and stainless steel appliances. Walk out to your deck and enjoy morning coffee or family barbeques. Upstairs the full bath has been updated and features white tile, vanity, tub shower combo and commode. The 3 bedrooms are very generous in size. The primary bedroom has a walk-in closet that could be converted to a bathroom making a true en-suite. The 2nd bedroom has a deep closet with built-in drawers and access to the attic storage. the 3rd bedroom is bright with 2 windows and a sizable closet. This home features hardwood flooring in the living room, dining room and second level.
The lower level includes a finished basement and powder room. This is a perfect flex area that can be utilized as an office, workout room, or kids playroom. The basement includes a utility area, laundry, and storage areas along with a walkout to a very nice private yard. This family friendly neighborhood sits in the DESIRABLE and HIGHLY RATED Haverford School District, and walking distance to the very popular Aronimink Swim Club as well as the Pilgrim Gardens and Drexeline Shopping Centers. This location is also convenient to schools, restaurants, and major travel routes, such as Route 1 (Township Line Road/ City Avenue), Route 3 (West Chester Pike), the Blue Route (I-476), I-95 and the Schuylkill Expressway (I-76) so you can easily get to many points of interest including down town, many shore points and the airport! Start making memories in this charming brick colonial!!!
Location
State PA
County Delaware
Area Haverford Twp (10422)
Zoning RESIDENTIAL
Rooms
Other Rooms Bedroom 2, Bedroom 3, Bedroom 1, Bathroom 1, Half Bath
Basement Fully Finished
Interior
Interior Features Attic, Ceiling Fan(s), Dining Area, Floor Plan - Traditional, Formal/Separate Dining Room, Kitchen - Eat-In, Stain/Lead Glass, Tub Shower, Walk-in Closet(s), Wood Floors
Hot Water 60+ Gallon Tank
Heating Baseboard - Electric
Cooling Central A/C
Flooring Ceramic Tile, Hardwood, Luxury Vinyl Plank, Vinyl
Equipment Built-In Range, Refrigerator, Water Heater
Appliance Built-In Range, Refrigerator, Water Heater
Heat Source Oil
Laundry Basement, Hookup
Exterior
Parking Features Garage - Front Entry
Garage Spaces 4.0
Water Access N
Roof Type Asphalt
Accessibility Doors - Swing In, Level Entry - Main
Attached Garage 1
Total Parking Spaces 4
Garage Y
Building
Story 2
Foundation Block
Sewer Public Sewer
Water Public
Architectural Style Colonial
Level or Stories 2
Additional Building Above Grade, Below Grade
Structure Type Dry Wall
New Construction N
Schools
Elementary Schools Manoa
Middle Schools Haverford
High Schools Haverford Senior
School District Haverford Township
Others
Senior Community No
Tax ID 22-09-02593-00
Ownership Fee Simple
SqFt Source Assessor
Acceptable Financing Conventional, Cash
Listing Terms Conventional, Cash
Financing Conventional,Cash
Special Listing Condition Standard
Read Less
Want to know what your home might be worth? Contact us for a FREE valuation!

Our team is ready to help you sell your home for the highest possible price ASAP

Bought with Aaron Wallace • Keller Williams Main Line

GET MORE INFORMATION





