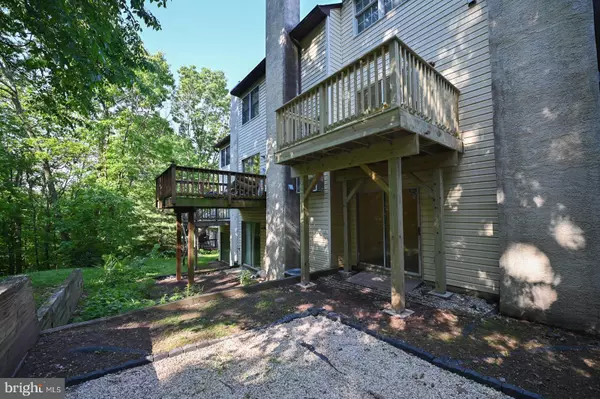$220,000
$235,900
6.7%For more information regarding the value of a property, please contact us for a free consultation.
514 UPLAND ST Pottstown, PA 19464
3 Beds
3 Baths
2,213 SqFt
Key Details
Sold Price $220,000
Property Type Townhouse
Sub Type Interior Row/Townhouse
Listing Status Sold
Purchase Type For Sale
Square Footage 2,213 sqft
Price per Sqft $99
Subdivision Upland Vil
MLS Listing ID PAMC2040716
Sold Date 08/01/22
Style Straight Thru
Bedrooms 3
Full Baths 2
Half Baths 1
HOA Y/N N
Abv Grd Liv Area 2,213
Originating Board BRIGHT
Year Built 1990
Annual Tax Amount $6,949
Tax Year 2022
Lot Size 2,000 Sqft
Acres 0.05
Lot Dimensions 0.00 x 0.00
Property Sub-Type Interior Row/Townhouse
Property Description
Welcome to 514 Upland St, Pottstown, PA 19518. A low maintenance home w/NO HOA! This 3-bedroom, 2.5 bath home is move-in ready!
Let's begin our tour! Upon entering the home is a foyer with views of a upper& lower staircase. The lower level has inside access to the attached garage, a laundry/utility room, under stairs storage, a sizeable family room with outside access to the back yard through sliding glass doors.
2nd level: The Primary bedroom w/en-suite and a walk-in closet. the convenience of a coat closet & powder room , living room w/gas fireplace, greenhouse window and third level overlook. Ohh, (my thought for the LR area could be used for a dining room with a large table and hutch...the ambiance from the fireplace and the openness from the overlook & 9ft+ ceilings and exposed beams, skylight will make the area stunning) ohh, the ideas! The kitchen has ample cabinet counter space, built in pantry! It's such a easy flow from kitchen/dining area! Plus, may I add the access from sliders to the fabulous, newly built deck !
3rd level: the staircase brings you to landing with a large window (street view) to another set of stairs! This level has 2 large bedrooms and a full bath. The front bedroom has direct access to the bathroom w/ separate vanity & large walk-in closet. The back bedroom has hallway access to the shared bathroom. The bathroom has a large, mirrored vanity, jetted tub w/shower. The 3rd level overlook area could be used for a office/den/tv room. This home has so much to offer with plenty of closet & linen space, it's unbelievable!
Make your appointment today to see this gem of a home!
Location
State PA
County Montgomery
Area Pottstown Boro (10616)
Zoning RMD
Rooms
Other Rooms Living Room, Dining Room, Primary Bedroom, Bedroom 2, Kitchen, Family Room, Bedroom 1, Other
Main Level Bedrooms 1
Interior
Interior Features Carpet, Combination Kitchen/Dining, Dining Area, Exposed Beams, Pantry, Recessed Lighting, Skylight(s), Stall Shower, Tub Shower, Walk-in Closet(s), WhirlPool/HotTub
Hot Water Electric
Heating Forced Air
Cooling Central A/C
Fireplaces Number 1
Fireplaces Type Gas/Propane
Equipment Dishwasher, Dryer - Electric, Exhaust Fan, Microwave, Oven/Range - Gas, Washer
Fireplace Y
Window Features Green House,Skylights
Appliance Dishwasher, Dryer - Electric, Exhaust Fan, Microwave, Oven/Range - Gas, Washer
Heat Source Natural Gas
Laundry Lower Floor
Exterior
Exterior Feature Deck(s)
Parking Features Inside Access, Garage - Front Entry, Garage Door Opener
Garage Spaces 1.0
Water Access N
View Trees/Woods, Street
Accessibility None
Porch Deck(s)
Attached Garage 1
Total Parking Spaces 1
Garage Y
Building
Lot Description No Thru Street, Backs to Trees
Story 3
Foundation Concrete Perimeter, Slab
Sewer Public Sewer
Water Public
Architectural Style Straight Thru
Level or Stories 3
Additional Building Above Grade, Below Grade
Structure Type 9'+ Ceilings,Beamed Ceilings
New Construction N
Schools
High Schools Pottstown Senior
School District Pottstown
Others
Senior Community No
Tax ID 16-00-29665-028
Ownership Fee Simple
SqFt Source Assessor
Acceptable Financing Cash, Conventional, FHA
Listing Terms Cash, Conventional, FHA
Financing Cash,Conventional,FHA
Special Listing Condition Standard
Read Less
Want to know what your home might be worth? Contact us for a FREE valuation!

Our team is ready to help you sell your home for the highest possible price ASAP

Bought with Non Member • Non Subscribing Office
GET MORE INFORMATION





