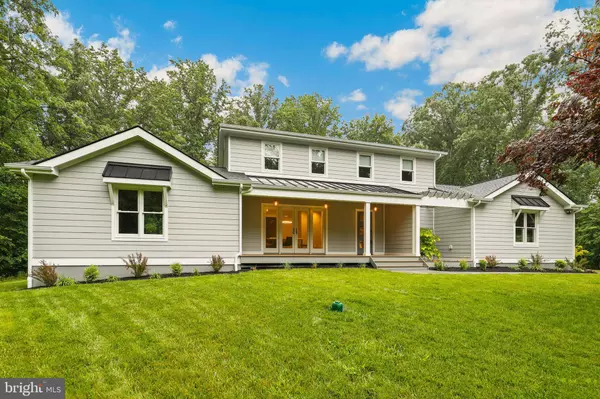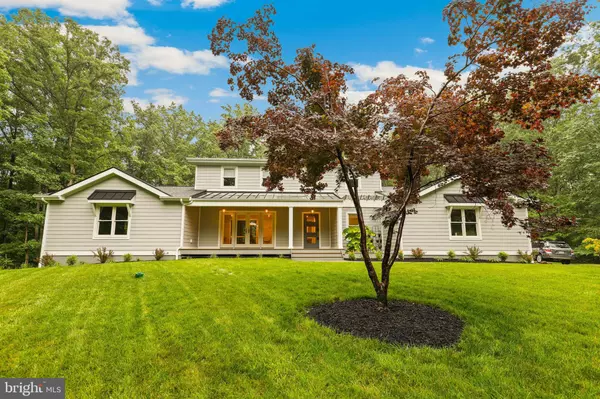$1,040,000
$999,900
4.0%For more information regarding the value of a property, please contact us for a free consultation.
1283 LAVALL DR Davidsonville, MD 21035
5 Beds
4 Baths
4,538 SqFt
Key Details
Sold Price $1,040,000
Property Type Single Family Home
Sub Type Detached
Listing Status Sold
Purchase Type For Sale
Square Footage 4,538 sqft
Price per Sqft $229
Subdivision Lavall
MLS Listing ID MDAA2036564
Sold Date 07/29/22
Style Contemporary
Bedrooms 5
Full Baths 3
Half Baths 1
HOA Fees $10/ann
HOA Y/N Y
Abv Grd Liv Area 2,970
Originating Board BRIGHT
Year Built 1986
Annual Tax Amount $5,926
Tax Year 2021
Lot Size 2.450 Acres
Acres 2.45
Property Description
Gorgeous 5 bedroom 3.5 bath custom renovated home on a private 2.4 acre lot. Main level features wide plank white oak flooring plus an open concept kitchen that has an impressive center island with convection cooktop and hood vent, Kitchen Aid stainless steel appliances, wine cooler, and quartz countertops. Main level space that can be used as either an in-law suite or an office/exercise room that is perfect for working from home. Upper level has 4 generously sized bedrooms with views of the surrounding woodlands that offers numerous exploration opportunities and wildlife galore. Master bedroom features an extensive walk-in closet and tray ceiling complete with accent lighting. Ensuite master bath is outfitted with a luxury shower, double vanity and porcelain tile floors. Fully finished lower level with wall-to-wall carpeting, separate playroom/pet room, additional storage area and walkout stairs leading to backyard and fire pit. Exterior features new roof/gutters, HardiePlank siding/Alside insulated composite cladding, Andersen doors/windows, Wolf composite decking, and covered porch/patio areas overlooking a manicured lawn surrounded by trees. 2 car side-load garage with large driveway for additional parking. Home is network wired with CAT6. Short commute to Route 50. A Must See!
Location
State MD
County Anne Arundel
Zoning RA
Rooms
Other Rooms Dining Room, Primary Bedroom, Kitchen, Family Room, Laundry, Recreation Room, Primary Bathroom
Basement Connecting Stairway, Full, Fully Finished, Rear Entrance
Main Level Bedrooms 1
Interior
Interior Features Combination Kitchen/Dining, Dining Area, Family Room Off Kitchen, Floor Plan - Traditional, Kitchen - Eat-In, Kitchen - Gourmet, Primary Bath(s), Pantry, Recessed Lighting, Upgraded Countertops, Wood Floors
Hot Water Electric
Heating Heat Pump(s)
Cooling Ceiling Fan(s), Central A/C
Equipment Microwave, Dryer, Washer, Dishwasher, Refrigerator, Oven - Wall, Exhaust Fan, Disposal
Appliance Microwave, Dryer, Washer, Dishwasher, Refrigerator, Oven - Wall, Exhaust Fan, Disposal
Heat Source Electric
Laundry Main Floor
Exterior
Exterior Feature Deck(s), Patio(s), Porch(es)
Garage Garage - Side Entry
Garage Spaces 2.0
Waterfront N
Water Access N
Accessibility None
Porch Deck(s), Patio(s), Porch(es)
Attached Garage 2
Total Parking Spaces 2
Garage Y
Building
Story 3
Foundation Other
Sewer Septic Exists
Water Well
Architectural Style Contemporary
Level or Stories 3
Additional Building Above Grade, Below Grade
New Construction N
Schools
Elementary Schools Davidsonville
Middle Schools Central
High Schools South River
School District Anne Arundel County Public Schools
Others
Senior Community No
Tax ID 020246611406875
Ownership Fee Simple
SqFt Source Estimated
Special Listing Condition Standard
Read Less
Want to know what your home might be worth? Contact us for a FREE valuation!

Our team is ready to help you sell your home for the highest possible price ASAP

Bought with Melissa L Murray • Compass

GET MORE INFORMATION





