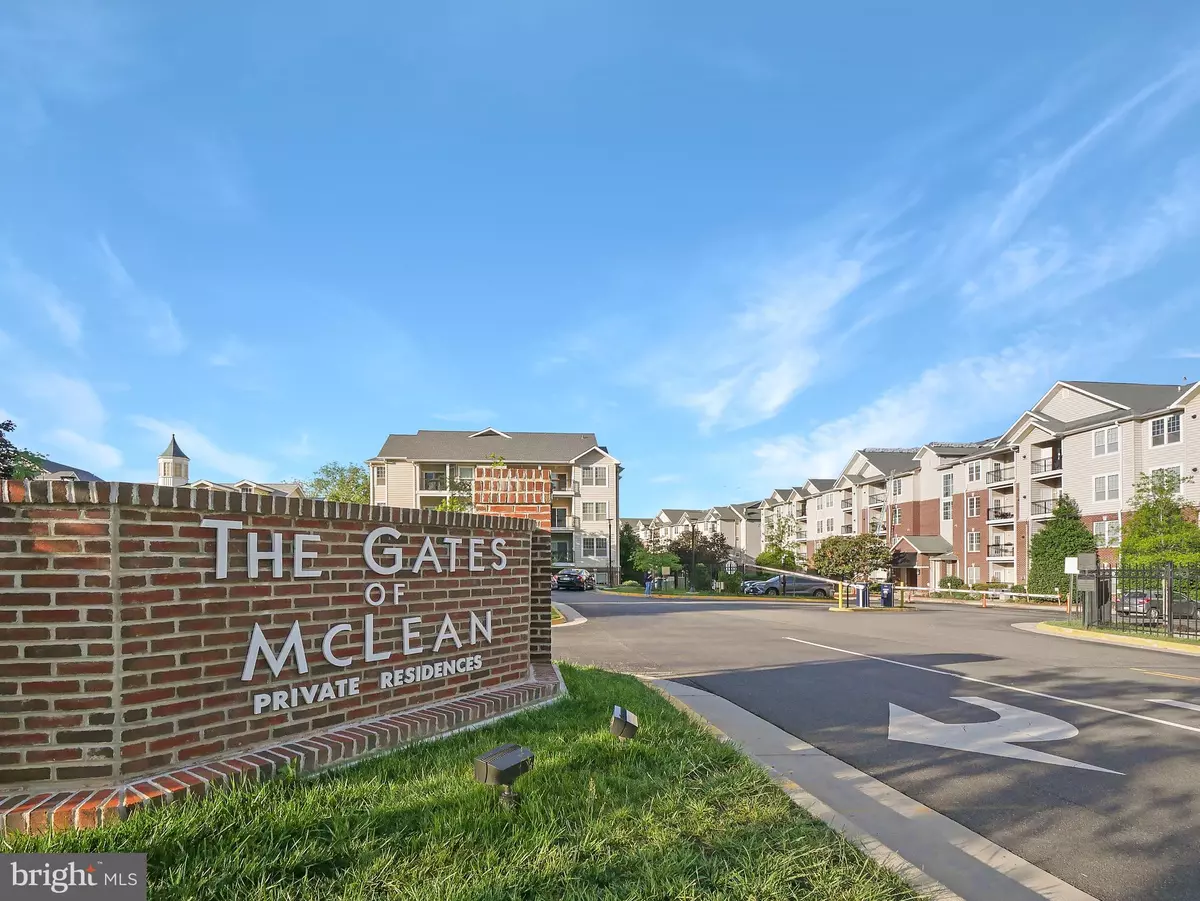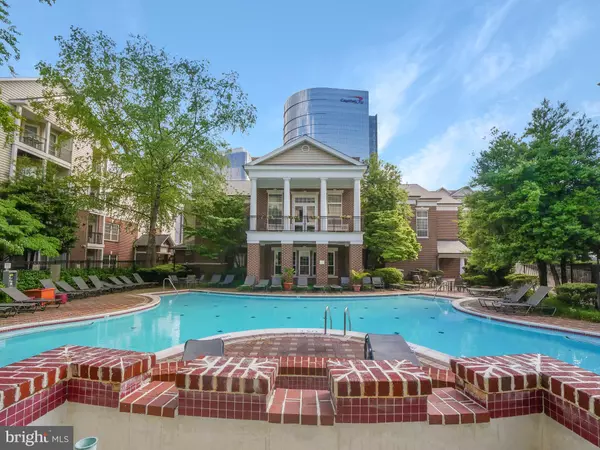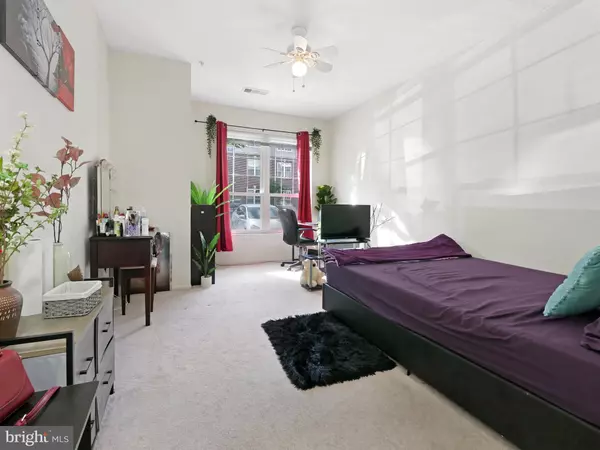$373,000
$400,000
6.8%For more information regarding the value of a property, please contact us for a free consultation.
1581 SPRING GATE #5103 Mclean, VA 22102
2 Beds
2 Baths
998 SqFt
Key Details
Sold Price $373,000
Property Type Condo
Sub Type Condo/Co-op
Listing Status Sold
Purchase Type For Sale
Square Footage 998 sqft
Price per Sqft $373
Subdivision Gates Of Mclean
MLS Listing ID VAFX2079226
Sold Date 07/28/22
Style Colonial,Other
Bedrooms 2
Full Baths 2
Condo Fees $467/mo
HOA Y/N N
Abv Grd Liv Area 998
Originating Board BRIGHT
Year Built 1997
Annual Tax Amount $4,753
Tax Year 2022
Property Description
Location , Location , Location !!!
Your New Home Awaits You !!!
Great 2 BR 2 BA Condo in the most sought-after Community Gates of Mclean.
Be the first to experience a Brand New Kitchen with White Cabinets, Granite Countertop & never used Stainless Steel Appliances.
Large Master Bedroom with ample wall space and stretched , walk-in closet! .
The Spacious Second Bedroom also comes with its own walk-in closet.
Spacious 2 Full Bathrooms with upgraded New Gleaming Flooring.
This Dalton Model has an open floor 9 ft Ceilings separated by the living room with its own private patio nested in trees.
Recently upgraded New Gleaming waterproof flooring in living , dining, kitchen, laundry and baths.
The windows and sliding doors were also replaced in the last 5 years.
Laundry Room -The unit also has a full size washer and dryer.
Plus a new 2 ton central HVAC system replaced in 01/2021 and the Water Heater was replaced in 2015.
Sellers are passing on Home Warranty which covers all appliances, most plumbing , electrical and HVAC coverage valid till 06/21/2024.
The Unit has one assigned parking space and two parking passes.
Gate of Mclean has great amenities: an outdoor pool and spa , a recently expanded fitness center with sauna, walking trails, party room, a tot-lot , basketball court , great on-site staff ,outdoor grilling area, meeting areas in the clubhouse & Electric Car Chargers.
This Gated community is walking distance from Capital One Center in Mclean- a state of art performing arts center, Much Awaited Wegmans , bus stop , the new Watermark Hotel, The Perch ( a Cool Hangout) , Restaurants , Tysons Galleria / Tysons Corner Mall Shopping Center and Much More. It's a commuter dream short distance to Mclean Metro Station on Silver line, Few Metro Stops to Reston - Town Center, Arlington, and DC , employment parks, trails , lakes , W&OD bike trail and great access to all major Highways I-495 (including direct access to the Express Lanes), Rt 123, Rt 66 and Toll Road.
Recently upgraded New Gleaming waterproof flooring in living , dining, kitchen, laundry and baths.
The windows and sliding doors were also replaced in the last 5 years.
Laundry Room -The unit also has a full size washer and dryer.
Plus a new 2 ton central HVAC system replaced in 01/2021 and the Water Heater was replaced in 2015.
Sellers are passing on Home Warranty which covers all appliances, most plumbing , electrical and HVAC coverage valid till 06/21/2024.
The Unit has one assigned parking space and two parking passes.
Gate of Mclean has great amenities: an outdoor pool and spa , a recently expanded fitness center with sauna, walking trails, party room, a tot-lot , basketball court , great on-site staff ,outdoor grilling area, meeting areas in the clubhouse & Electric Car Chargers.
This Gated community is walking distance from Capital One Center in Mclean- a state of art performing arts center, Much Awaited Wegmans , bus stop , the new Watermark Hotel, The Perch ( a Cool Hangout) , Restaurants , Tysons Galleria / Tysons Corner Mall Shopping Center and Much More. It's a commuter dream short distance to Mclean Metro Station on Silver line, Few Metro Stops to Reston - Town Center, Arlington, and DC , employment parks, trails , lakes , W&OD bike trail and great access to all major Highways I-495 (including direct access to the Express Lanes), Rt 123, Rt 66 and Toll Road.
Location
State VA
County Fairfax
Zoning 330
Rooms
Other Rooms Living Room, Dining Room, Primary Bedroom, Bedroom 2, Kitchen, Laundry, Bathroom 1, Bathroom 2
Main Level Bedrooms 2
Interior
Interior Features Dining Area, Combination Kitchen/Dining, Combination Dining/Living, Carpet, Ceiling Fan(s), Elevator, Entry Level Bedroom, Floor Plan - Open, Intercom, Walk-in Closet(s)
Hot Water Natural Gas
Heating Forced Air
Cooling Central A/C, Ceiling Fan(s)
Flooring Hardwood, Other, Partially Carpeted
Equipment Dishwasher, Disposal, Dryer - Electric, Oven/Range - Electric, Exhaust Fan, Refrigerator, Washer
Window Features Double Pane
Appliance Dishwasher, Disposal, Dryer - Electric, Oven/Range - Electric, Exhaust Fan, Refrigerator, Washer
Heat Source Natural Gas
Laundry Dryer In Unit, Washer In Unit
Exterior
Exterior Feature Patio(s), Roof
Parking On Site 1
Utilities Available Cable TV, Natural Gas Available, Electric Available, Phone, Water Available, Sewer Available
Amenities Available Basketball Courts, Club House, Common Grounds, Community Center, Elevator, Exercise Room, Jog/Walk Path, Picnic Area, Pool - Outdoor, Tot Lots/Playground
Water Access N
Accessibility None
Porch Patio(s), Roof
Garage N
Building
Story 1
Unit Features Garden 1 - 4 Floors
Foundation Brick/Mortar
Sewer Public Sewer
Water Public
Architectural Style Colonial, Other
Level or Stories 1
Additional Building Above Grade, Below Grade
Structure Type 9'+ Ceilings
New Construction N
Schools
School District Fairfax County Public Schools
Others
Pets Allowed Y
HOA Fee Include Common Area Maintenance,Pool(s),Recreation Facility,Sauna,Sewer,Trash,Water
Senior Community No
Tax ID 0294 12050103
Ownership Condominium
Security Features Intercom,Security Gate,Fire Detection System,Security System,Main Entrance Lock
Acceptable Financing Conventional, Cash, FHA, VA
Listing Terms Conventional, Cash, FHA, VA
Financing Conventional,Cash,FHA,VA
Special Listing Condition Standard
Pets Allowed Size/Weight Restriction, Number Limit, Breed Restrictions
Read Less
Want to know what your home might be worth? Contact us for a FREE valuation!

Our team is ready to help you sell your home for the highest possible price ASAP

Bought with Sabeen Khattak • Samson Properties

GET MORE INFORMATION





