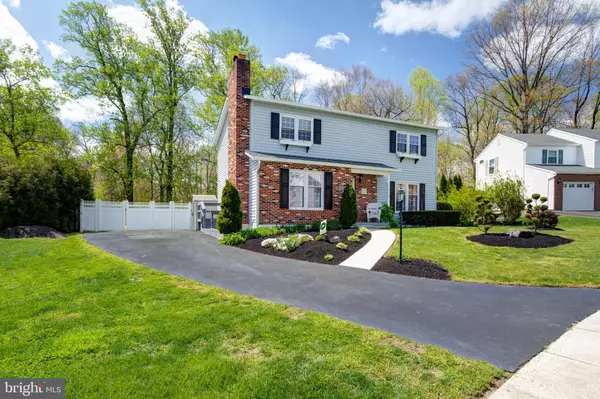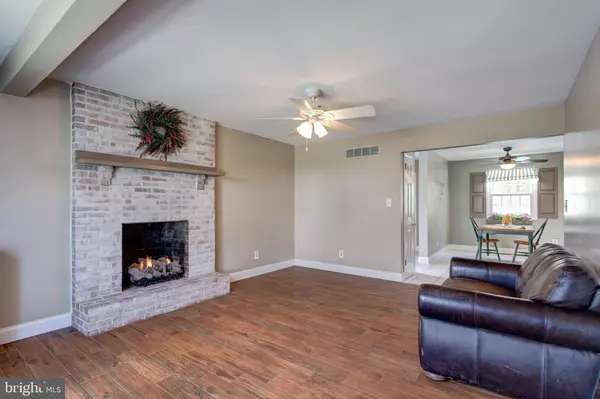$405,000
$399,999
1.3%For more information regarding the value of a property, please contact us for a free consultation.
1942 BERGDOLL AVE Upper Chichester, PA 19061
3 Beds
3 Baths
2,144 SqFt
Key Details
Sold Price $405,000
Property Type Single Family Home
Sub Type Detached
Listing Status Sold
Purchase Type For Sale
Square Footage 2,144 sqft
Price per Sqft $188
Subdivision None Available
MLS Listing ID PADE2024454
Sold Date 07/25/22
Style Colonial
Bedrooms 3
Full Baths 2
Half Baths 1
HOA Y/N N
Abv Grd Liv Area 2,144
Originating Board BRIGHT
Year Built 1986
Annual Tax Amount $7,136
Tax Year 2021
Lot Size 0.330 Acres
Acres 0.33
Lot Dimensions 62.00 x 208.00
Property Sub-Type Detached
Property Description
This is a one of a kind opportunity to own a one of a kind property and it simply wont last! Nestled on the most gorgeous, tree-lined street in all of Boothwyn, this magnificent home beams with pride of ownership. The meticulously cared for landscaping, private driveway and quaint front porch welcome you into your home. Featuring a sought after center hall foyer, youll be greeted with an expanded staircase and beautiful tile flooring flowing into your generously sized living room. Your dining room boasts beautiful, double glass panel doors leading to your private deck where youll spend mornings sipping coffee and taking in breathtaking views reserved only for you. Your cozy family room features a white-washed brick fireplace leading to a beautifully appointed kitchen, with spacious wood cabinets, granite countertops, tile backsplash, black and stainless steel appliances, all perfect for making big Sunday dinners and family memories. A powder room and convenient laundry area complete your first floor. Upstairs, youll find your luxurious Master suite with two large closets and a private full bathroom. Two additional nicely sized bedrooms and an updated hall bathroom compliment your second floor. As if your home isnt roomy enough, your unfinished basement with Bilco doors with easy outdoor access is waiting for you to create a home office, childs playroom or use as extra storage. The possibilities are limitless. And youll have plenty of time to imagine your basements full potential as you relax in your backyard oasis! Perhaps the most stunning views in the area, your private woods have glimpses of the East Naamans Branch Creek which you will see from your two-tiered yard and tranquil deck. And what sanctuary would be complete without an above-ground pool and expansive grounds, perfect for entertaining or enjoying quiet days and glorious evenings. An additional Outdoor bonus is a Work Shed with Electric! Your new home has other notable features, including an energy-efficient HVAC system, new hot water heater (2021), beautiful 6-panel doors throughout, new carpeting (2022), new pool liner and motor (3 years old and 1 year old, respectively), privacy fences, and incredible 4 car driveway, Chimney for a wood burning stove in the basement. Youll fall in love with this fantastic home at first sight. It really is the one! ***Sellers offering a 1 Year Home Warranty!!**
Location
State PA
County Delaware
Area Upper Chichester Twp (10409)
Zoning RES
Rooms
Other Rooms Living Room, Dining Room, Primary Bedroom, Bedroom 2, Bedroom 3, Kitchen, Family Room, Basement, Laundry, Primary Bathroom, Full Bath, Half Bath
Basement Full
Interior
Hot Water Natural Gas
Heating Hot Water
Cooling Central A/C
Fireplaces Number 1
Fireplace Y
Heat Source Natural Gas
Laundry Main Floor
Exterior
Exterior Feature Deck(s)
Garage Spaces 4.0
Pool Above Ground, Vinyl
Water Access N
View Creek/Stream, Trees/Woods
Accessibility None
Porch Deck(s)
Total Parking Spaces 4
Garage N
Building
Lot Description Front Yard, Rear Yard, SideYard(s), Trees/Wooded, Stream/Creek
Story 2
Foundation Other
Sewer Public Sewer
Water Public
Architectural Style Colonial
Level or Stories 2
Additional Building Above Grade, Below Grade
New Construction N
Schools
Elementary Schools Hilltop
Middle Schools Chichester
High Schools Chichester Senior
School District Chichester
Others
Senior Community No
Tax ID 09-00-00163-07
Ownership Fee Simple
SqFt Source Estimated
Special Listing Condition Standard
Read Less
Want to know what your home might be worth? Contact us for a FREE valuation!

Our team is ready to help you sell your home for the highest possible price ASAP

Bought with Katherine E Lynch • Keller Williams Main Line
GET MORE INFORMATION





