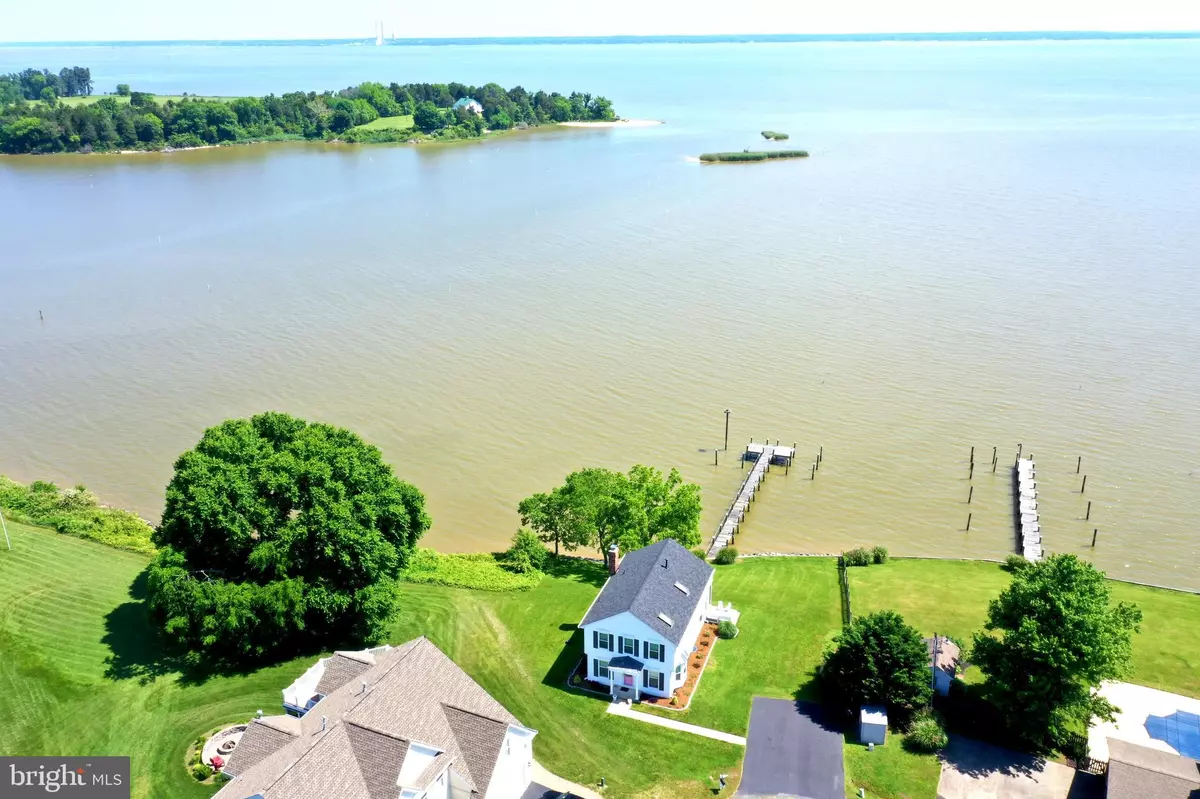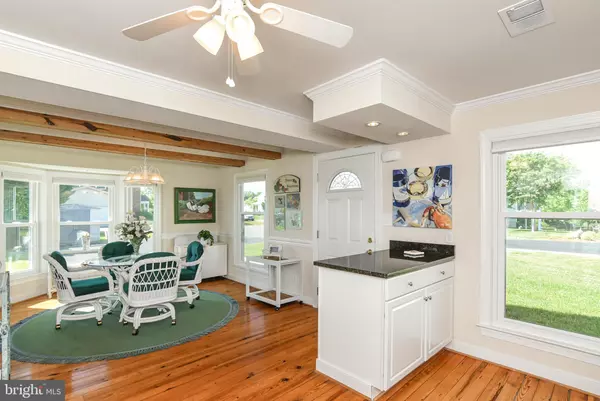$660,000
$650,000
1.5%For more information regarding the value of a property, please contact us for a free consultation.
182 SHELLFIELD LN Colonial Beach, VA 22443
4 Beds
3 Baths
1,750 SqFt
Key Details
Sold Price $660,000
Property Type Single Family Home
Sub Type Detached
Listing Status Sold
Purchase Type For Sale
Square Footage 1,750 sqft
Price per Sqft $377
Subdivision Shellfield Shores
MLS Listing ID VAWE2002512
Sold Date 07/06/22
Style Coastal
Bedrooms 4
Full Baths 2
Half Baths 1
HOA Fees $25/qua
HOA Y/N Y
Abv Grd Liv Area 1,750
Originating Board BRIGHT
Year Built 1967
Annual Tax Amount $2,606
Tax Year 2021
Lot Size 0.390 Acres
Acres 0.39
Property Description
Welcome to your own coastal River Retreat! Located on Rosier Creek with expansive Potomac River views. This tranquil waterfront property has been well maintained and is move-in ready to enjoy this summer. The main level features a great room with brick fireplace, dining area and opens to a waterfront screened porch. The kitchen adjoins a lovely dining area with bay window, pantry, hall powder room. Primary ensuite, 3 more bedrooms and hall bath are on the upper level with waterfront balcony access. Enjoy watching the Ospreys and changing river scenery from almost every room. Get out on the water from your private 120 ft pier with two slips. Nice fishing and crabbing too! The entire 200 ft shoreline is protected by rip rap. Shown by Appointment Only.
Location
State VA
County Westmoreland
Zoning RESIDENTIAL
Rooms
Other Rooms Dining Room, Primary Bedroom, Bedroom 2, Bedroom 3, Bedroom 4, Kitchen, Great Room, Bathroom 1, Bathroom 3, Primary Bathroom
Interior
Interior Features Attic, Breakfast Area, Carpet, Ceiling Fan(s), Combination Dining/Living, Floor Plan - Open, Pantry, Primary Bath(s), Skylight(s), Stall Shower, Tub Shower, Walk-in Closet(s), Wood Floors, Other
Hot Water Electric
Heating Forced Air
Cooling Central A/C, Ceiling Fan(s)
Flooring Hardwood, Carpet, Ceramic Tile
Fireplaces Number 1
Fireplaces Type Brick, Insert, Electric
Equipment Built-In Microwave, Dishwasher, Disposal, Dryer - Electric, Exhaust Fan, Icemaker, Oven/Range - Electric, Refrigerator, Washer, Water Heater
Fireplace Y
Window Features Bay/Bow
Appliance Built-In Microwave, Dishwasher, Disposal, Dryer - Electric, Exhaust Fan, Icemaker, Oven/Range - Electric, Refrigerator, Washer, Water Heater
Heat Source Propane - Owned
Laundry Dryer In Unit, Washer In Unit, Main Floor
Exterior
Exterior Feature Balcony, Deck(s), Porch(es)
Garage Spaces 4.0
Waterfront Description Private Dock Site,Rip-Rap
Water Access Y
Water Access Desc Boat - Powered,Canoe/Kayak,Fishing Allowed,Personal Watercraft (PWC),Private Access,Sail,Swimming Allowed,Waterski/Wakeboard
View River
Roof Type Architectural Shingle
Street Surface Paved
Accessibility Chairlift
Porch Balcony, Deck(s), Porch(es)
Total Parking Spaces 4
Garage N
Building
Lot Description Cul-de-sac, Landscaping, Rip-Rapped, Road Frontage
Story 2
Foundation Crawl Space
Sewer Public Sewer
Water Public
Architectural Style Coastal
Level or Stories 2
Additional Building Above Grade
Structure Type Dry Wall
New Construction N
Schools
School District Westmoreland County Public Schools
Others
Senior Community No
Tax ID 25739
Ownership Fee Simple
SqFt Source Estimated
Special Listing Condition Standard
Read Less
Want to know what your home might be worth? Contact us for a FREE valuation!

Our team is ready to help you sell your home for the highest possible price ASAP

Bought with Kathy M Dove • EXIT Mid-Rivers Realty

GET MORE INFORMATION





