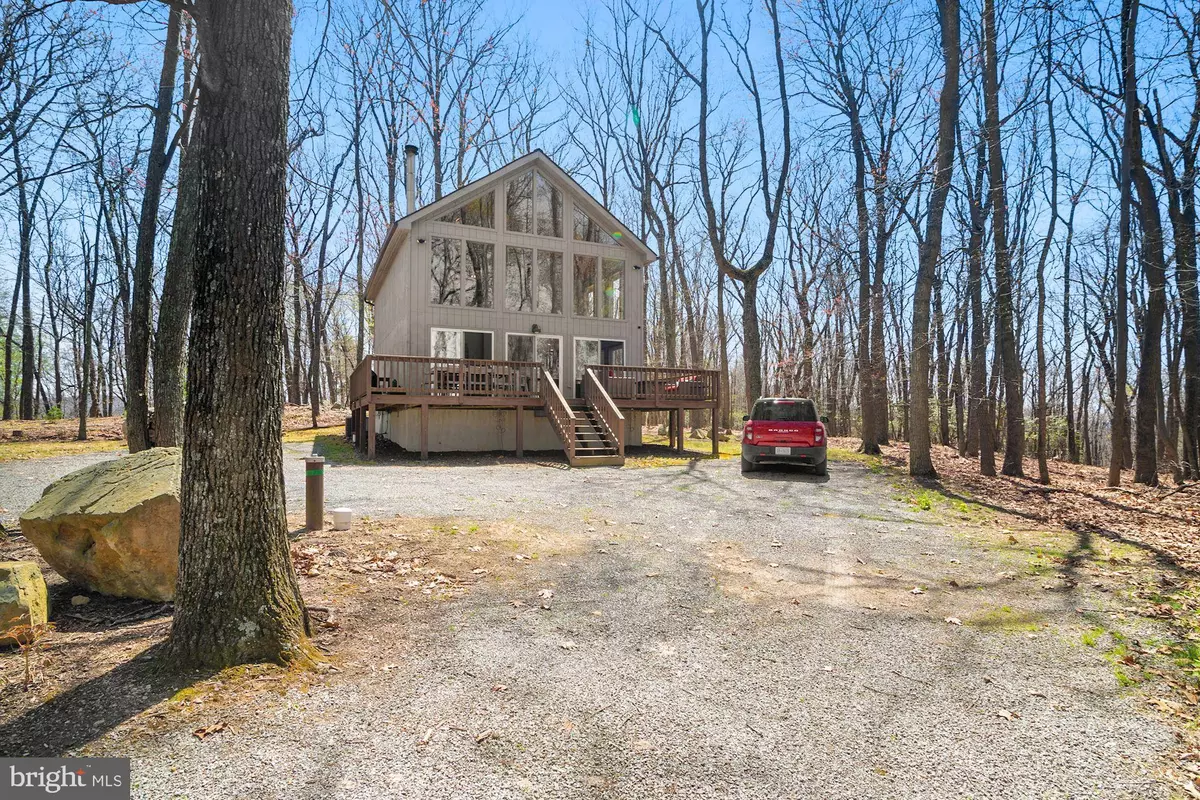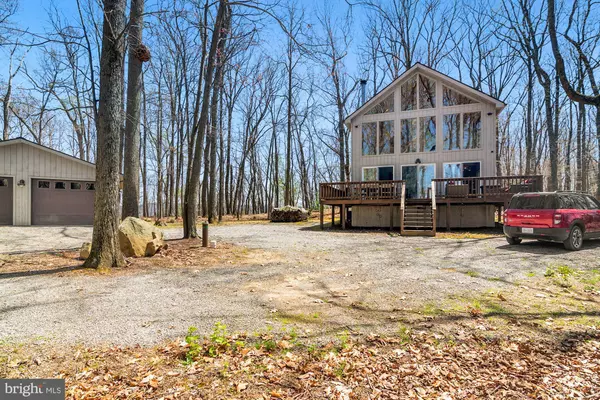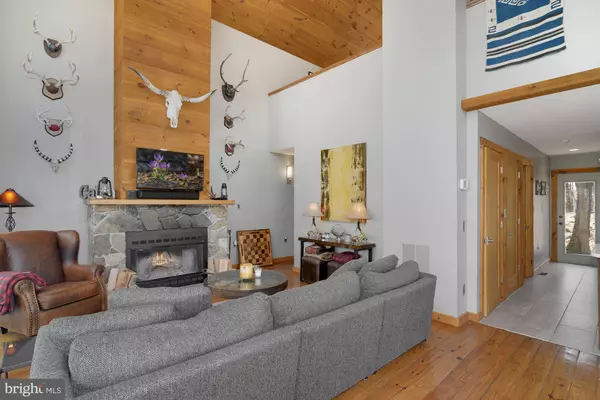$441,000
$418,000
5.5%For more information regarding the value of a property, please contact us for a free consultation.
488 HUNTERS RDG Lost City, WV 26810
2 Beds
2 Baths
1,536 SqFt
Key Details
Sold Price $441,000
Property Type Single Family Home
Sub Type Detached
Listing Status Sold
Purchase Type For Sale
Square Footage 1,536 sqft
Price per Sqft $287
Subdivision Lost River Subdivision
MLS Listing ID WVHD2000762
Sold Date 07/01/22
Style Other
Bedrooms 2
Full Baths 2
HOA Fees $17/ann
HOA Y/N Y
Abv Grd Liv Area 1,536
Originating Board BRIGHT
Year Built 1996
Annual Tax Amount $1,222
Tax Year 2021
Lot Size 8.930 Acres
Acres 8.93
Property Sub-Type Detached
Property Description
Secluded 2 bed/2 bath cabin is a unique property boarded on two side by the George Washington National Forest. Located in the Mill Gap area of the Lost River Valley, this beautiful chalet style cabin is situated on 8.93 acres. Unlike many mountain properties, this particular tract of land has level areas around the house and separate two car garage for future additional structures. Completely renovated in 2016, it has been meticulously maintained and is move in ready. This Mill Gap Property is located 15 minutes from the Trout Pond Recreation area with its sandy beach and pavilions. The Lost River State Park with pool, additional hiking, and horseback riding is a mere 30 minutes away. Additionally, there is the Lost River General Store, Lost River Yoga Barn and Lost River Farmers Market. Fine Dining? The Guest House at Lost River. As of this posting, this is the only property available in 2400 acres which compose the LOST RIVER VALLEY PROPERTY OWNERS ASSOCIATION. (LRVPOA).
Location
State WV
County Hardy
Zoning 101
Direction North
Rooms
Other Rooms Bedroom 2, Kitchen, Bedroom 1, Great Room, Bathroom 1, Bathroom 2
Main Level Bedrooms 1
Interior
Interior Features Ceiling Fan(s), Combination Dining/Living, Entry Level Bedroom, Floor Plan - Open, Stall Shower, Walk-in Closet(s), Water Treat System, Wood Floors
Hot Water Electric
Heating Heat Pump(s)
Cooling Central A/C
Flooring Hardwood
Fireplaces Number 1
Fireplaces Type Mantel(s), Stone
Equipment Built-In Microwave, Dishwasher, Disposal, Dryer, Icemaker, Oven - Self Cleaning, Oven/Range - Gas, Refrigerator, Stainless Steel Appliances, Washer - Front Loading
Fireplace Y
Window Features Wood Frame
Appliance Built-In Microwave, Dishwasher, Disposal, Dryer, Icemaker, Oven - Self Cleaning, Oven/Range - Gas, Refrigerator, Stainless Steel Appliances, Washer - Front Loading
Heat Source Propane - Owned
Laundry Has Laundry
Exterior
Exterior Feature Balcony, Deck(s)
Parking Features Garage - Front Entry, Garage Door Opener
Garage Spaces 2.0
Utilities Available Propane, Under Ground
Water Access N
View Mountain, Scenic Vista, Trees/Woods
Roof Type Architectural Shingle
Street Surface Gravel
Accessibility None
Porch Balcony, Deck(s)
Road Frontage Road Maintenance Agreement
Total Parking Spaces 2
Garage Y
Building
Lot Description Backs to Trees, Cul-de-sac, Front Yard, Mountainous, No Thru Street, Private, Secluded
Story 2
Foundation Block, Crawl Space
Sewer On Site Septic
Water Well-Shared
Architectural Style Other
Level or Stories 2
Additional Building Above Grade, Below Grade
Structure Type Dry Wall,Cathedral Ceilings,2 Story Ceilings,Wood Ceilings
New Construction N
Schools
Elementary Schools East Hardy Early-Middle School
Middle Schools East Hardy Early-Middle School
High Schools East Hardy
School District Hardy County Schools
Others
HOA Fee Include Road Maintenance,Snow Removal
Senior Community No
Tax ID 02 369003000000000
Ownership Fee Simple
SqFt Source Assessor
Security Features Carbon Monoxide Detector(s),Fire Detection System
Special Listing Condition Standard
Read Less
Want to know what your home might be worth? Contact us for a FREE valuation!

Our team is ready to help you sell your home for the highest possible price ASAP

Bought with Robert B Dillard • GUEST HOUSE REALTY, LLC
GET MORE INFORMATION





