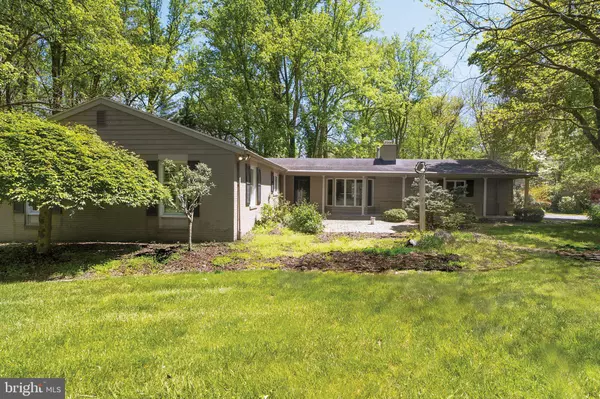$652,500
$625,000
4.4%For more information regarding the value of a property, please contact us for a free consultation.
114 S SPRING VALLEY RD Wilmington, DE 19807
4 Beds
4 Baths
3,675 SqFt
Key Details
Sold Price $652,500
Property Type Single Family Home
Sub Type Detached
Listing Status Sold
Purchase Type For Sale
Square Footage 3,675 sqft
Price per Sqft $177
Subdivision Spring Valley
MLS Listing ID DENC2023250
Sold Date 06/30/22
Style Ranch/Rambler
Bedrooms 4
Full Baths 3
Half Baths 1
HOA Y/N N
Abv Grd Liv Area 3,675
Originating Board BRIGHT
Year Built 1960
Annual Tax Amount $5,389
Tax Year 2021
Lot Size 1.850 Acres
Acres 1.85
Lot Dimensions 0.00 x 0.00
Property Sub-Type Detached
Property Description
Welcome to Spring Valley in Greenville, an intimate community of two-acre properties surrounded by mature woodlands and natural beauty. This beautifully landscaped and meticulously maintained ranch sits in a secluded setting near the East Branch of Red Clay Creek. Elegance is evident, from the spacious, formal combination living and dining room with its built-ins, spectacular views from vertical casement windows and wonderful wood-burning fireplace to the comfortable, sunny family room with slate flooring, beamed ceiling, Palladian windows and cozy wood burning stove. Gleaming hardwood, recessed lighting and bow windows provide the base for the exceptional eat-in kitchen. A French door display closet and curved arches accent the unique and sleek wood-burning fireplace. The stainless-steel appliance suite includes a French door refrigerator and wine storage. Black hardware pops on glossy off-white display cabinetry featuring a deep double door pantry and planning station topped by gorgeous granite. The primary bedroom is spacious with a handicap accessible ensuite roll-in shower stall. Two more bedrooms, guest bath, laundry, and a powder room complete this floor. Downstairs, the brilliant sun shines into a finished lower level that can double as additional guest suite with full bath and French door walk out to the stone patio, terrace, and rear yard. A quality home in a secluded setting, minutes from downtown Greenville, make this home yours, call today! Some images are virtually staged.
Location
State DE
County New Castle
Area Hockssn/Greenvl/Centrvl (30902)
Zoning NC40
Rooms
Other Rooms Dining Room, Primary Bedroom, Bedroom 2, Bedroom 3, Bedroom 4, Kitchen, Foyer, Sun/Florida Room, Bonus Room
Basement Connecting Stairway, Daylight, Partial, Fully Finished, Interior Access, Outside Entrance, Windows
Main Level Bedrooms 4
Interior
Interior Features Breakfast Area, Built-Ins, Ceiling Fan(s), Chair Railings, Combination Kitchen/Dining, Crown Moldings, Entry Level Bedroom, Exposed Beams, Family Room Off Kitchen, Floor Plan - Open, Formal/Separate Dining Room, Kitchen - Eat-In, Kitchen - Gourmet, Primary Bath(s), Recessed Lighting, Stall Shower, Tub Shower, Upgraded Countertops, Walk-in Closet(s), Window Treatments, Wine Storage, Wood Stove
Hot Water Electric
Heating Forced Air
Cooling Central A/C, Ceiling Fan(s)
Flooring Hardwood, Laminate Plank
Fireplaces Number 2
Fireplaces Type Brick, Fireplace - Glass Doors, Mantel(s), Screen, Wood
Equipment Built-In Microwave, Dishwasher, Disposal, Dryer, Oven/Range - Electric, Refrigerator, Stainless Steel Appliances, Washer, Water Heater
Furnishings No
Fireplace Y
Window Features Bay/Bow,Casement,Palladian,Screens
Appliance Built-In Microwave, Dishwasher, Disposal, Dryer, Oven/Range - Electric, Refrigerator, Stainless Steel Appliances, Washer, Water Heater
Heat Source Oil
Laundry Main Floor, Has Laundry
Exterior
Exterior Feature Deck(s), Patio(s), Porch(es), Terrace
Parking Features Built In, Garage - Side Entry, Inside Access, Garage Door Opener
Garage Spaces 6.0
Fence Partially, Wire, Wood
Water Access N
View Courtyard, Garden/Lawn, Panoramic, Street, Trees/Woods
Roof Type Pitched,Shingle
Accessibility Grab Bars Mod, Roll-in Shower, Other
Porch Deck(s), Patio(s), Porch(es), Terrace
Attached Garage 2
Total Parking Spaces 6
Garage Y
Building
Lot Description Backs to Trees, Front Yard, Landscaping, Rear Yard, Secluded, SideYard(s), Trees/Wooded
Story 2
Foundation Block
Sewer Private Septic Tank
Water Well
Architectural Style Ranch/Rambler
Level or Stories 2
Additional Building Above Grade, Below Grade
Structure Type Cathedral Ceilings,Plaster Walls
New Construction N
Schools
School District Red Clay Consolidated
Others
Senior Community No
Tax ID 08-020.00-087
Ownership Fee Simple
SqFt Source Assessor
Security Features Main Entrance Lock,Smoke Detector
Acceptable Financing Cash, Conventional
Listing Terms Cash, Conventional
Financing Cash,Conventional
Special Listing Condition Third Party Approval
Read Less
Want to know what your home might be worth? Contact us for a FREE valuation!

Our team is ready to help you sell your home for the highest possible price ASAP

Bought with Barry G Godfrey • Home Finders Real Estate Company
GET MORE INFORMATION





