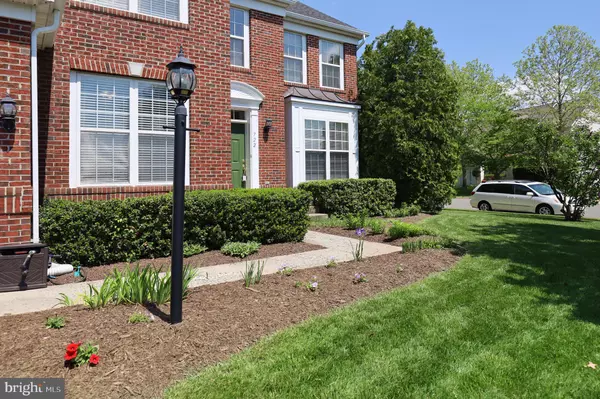$865,000
$865,000
For more information regarding the value of a property, please contact us for a free consultation.
722 BONNIE RIDGE DR NE Leesburg, VA 20176
4 Beds
4 Baths
3,647 SqFt
Key Details
Sold Price $865,000
Property Type Single Family Home
Sub Type Detached
Listing Status Sold
Purchase Type For Sale
Square Footage 3,647 sqft
Price per Sqft $237
Subdivision Potomac Station
MLS Listing ID VALO2025390
Sold Date 06/15/22
Style Colonial
Bedrooms 4
Full Baths 3
Half Baths 1
HOA Fees $57/mo
HOA Y/N Y
Abv Grd Liv Area 2,640
Originating Board BRIGHT
Year Built 2000
Annual Tax Amount $8,167
Tax Year 2022
Lot Size 0.260 Acres
Acres 0.26
Property Description
Stop the search! What you have been waiting for in a new home is on the market! Situated on a large corner lot, this luxury, brick-front Colonial is beautifully updated from top to bottom. The moment you enter the sweeping 2-story Foyer, you see gorgeous, hardwood floors flow throughout the main level with each room being spacious and inviting. Whether you are in the mood to relax or entertain, you have plenty of options plus a study that is perfect for an at-home office. Enjoy a fabulous Kitchen with Silestone countertops, an island and a Breakfast Nook that opens to a Family Room with its cozy gas Fireplace and doors to the patio and backyard. Step upstairs to a grand Primary Bedroom Suite with a sitting area, walk-in closet and luxurious bathroom with a soaking tub, double sinks and tiled shower. Also upstairs are 3 large Bedrooms with another full Bathroom. On the lower level, you will find 5 rooms a Recreation Room that is wired with speakers, a second Kitchen (refrigerator, microwave, sink, and cabinets), a Bonus Room with funky green for your teens, another full Bathroom, and a Storage Room . This home is a WOW!, and you cant beat Potomac Stations amenities an junior Olympic-sized pool, basketball and tennis courts, playgrounds and community-sponsored activities, such as swim team, holiday activities and movie nights. Youll never want to leave home! But when you do, you will be just minutes from the Village at Leesburg with Wegmans and its many shops and restaurants, Leesburg Outlet Mall, Marketplace at Potomac Station and more. Located just off Route 7 and close to Routes 15 & 28 for easy commuting. And just 10 minutes to the newly expanded Inova Loudoun Hospital & Trauma Center.
Location
State VA
County Loudoun
Zoning LB:PRC
Rooms
Other Rooms Living Room, Dining Room, Primary Bedroom, Bedroom 2, Bedroom 3, Bedroom 4, Kitchen, Family Room, Foyer, Breakfast Room, Study, Laundry, Recreation Room, Storage Room, Bathroom 2, Bathroom 3, Bonus Room, Primary Bathroom, Half Bath
Basement Full, Windows, Sump Pump, Walkout Stairs
Interior
Interior Features Family Room Off Kitchen, Kitchen - Island, Kitchen - Table Space, Window Treatments, Wood Floors, Floor Plan - Open, Ceiling Fan(s), Chair Railings, Crown Moldings, Recessed Lighting, Upgraded Countertops, Wainscotting, Attic
Hot Water Natural Gas
Heating Forced Air, Zoned
Cooling Central A/C, Ceiling Fan(s), Zoned
Fireplaces Number 1
Fireplaces Type Fireplace - Glass Doors, Mantel(s), Gas/Propane
Equipment Dishwasher, Disposal, Icemaker, Refrigerator, Built-In Microwave, Dryer, Oven - Self Cleaning, Range Hood, Washer, Water Dispenser, Water Heater
Fireplace Y
Window Features Bay/Bow,Double Pane,Vinyl Clad
Appliance Dishwasher, Disposal, Icemaker, Refrigerator, Built-In Microwave, Dryer, Oven - Self Cleaning, Range Hood, Washer, Water Dispenser, Water Heater
Heat Source Natural Gas
Laundry Main Floor
Exterior
Exterior Feature Patio(s), Porch(es)
Parking Features Garage Door Opener, Garage - Front Entry, Inside Access
Garage Spaces 4.0
Amenities Available Pool - Outdoor, Common Grounds, Club House, Tennis Courts, Tot Lots/Playground
Water Access N
Accessibility None
Porch Patio(s), Porch(es)
Attached Garage 2
Total Parking Spaces 4
Garage Y
Building
Lot Description Corner, Landscaping
Story 3
Foundation Active Radon Mitigation, Block
Sewer Public Septic, Public Sewer
Water Public
Architectural Style Colonial
Level or Stories 3
Additional Building Above Grade, Below Grade
Structure Type Tray Ceilings,9'+ Ceilings,2 Story Ceilings
New Construction N
Schools
Elementary Schools John W. Tolbert Jr.
Middle Schools Harper Park
High Schools Heritage
School District Loudoun County Public Schools
Others
HOA Fee Include Pool(s),Road Maintenance,Snow Removal,Common Area Maintenance
Senior Community No
Tax ID 148196139000
Ownership Fee Simple
SqFt Source Assessor
Special Listing Condition Standard
Read Less
Want to know what your home might be worth? Contact us for a FREE valuation!

Our team is ready to help you sell your home for the highest possible price ASAP

Bought with Kathleen Miller Hubbard • Samson Properties

GET MORE INFORMATION





