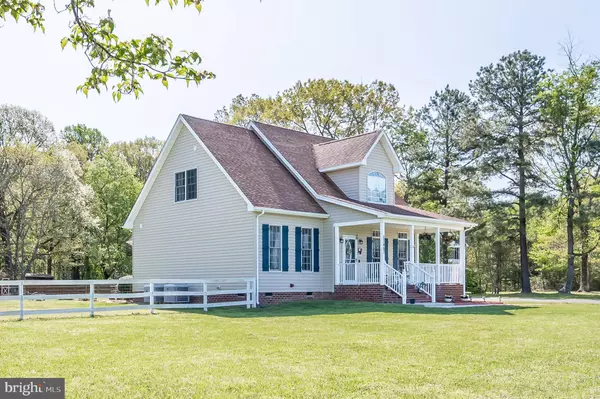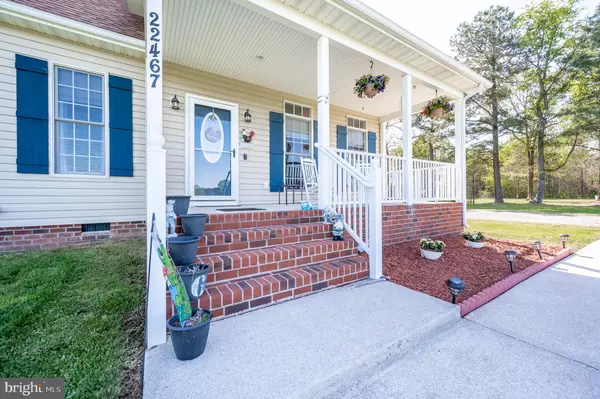$405,000
$400,000
1.3%For more information regarding the value of a property, please contact us for a free consultation.
22467 TELEGRAPH RD Ruther Glen, VA 22546
3 Beds
3 Baths
2,076 SqFt
Key Details
Sold Price $405,000
Property Type Single Family Home
Sub Type Detached
Listing Status Sold
Purchase Type For Sale
Square Footage 2,076 sqft
Price per Sqft $195
Subdivision None Available
MLS Listing ID VACV2001748
Sold Date 06/17/22
Style Cape Cod
Bedrooms 3
Full Baths 2
Half Baths 1
HOA Y/N N
Abv Grd Liv Area 2,076
Originating Board BRIGHT
Year Built 2006
Annual Tax Amount $2,156
Tax Year 2021
Lot Size 1.000 Acres
Acres 1.0
Property Description
Welcome to 22467 Telegraph Road. This lovely 3 bedroom 2.5 bath Cape Cod is nestled on 1 acre and is move in ready. Upon entering the home you will see hardwood flooring throughout the first floor, a gas fireplace in the oversized family room that overlooks the kitchen. The eat-in kitchen boasts a large island, stainless steel appliances, lazy susan, double door pantry, and an abundance of custom kitchen cabinets. On the first floor you will also find the primary bedroom with hardwood flooring, tall windows, ceiling fan, dual walk-in closets, and an en-suite that has a double vanity with a soaking tub and separate shower. Make your way upstairs to the additional bedrooms that are all nice in size and are fully carpeted with ceiling fans. This home has plenty of room for entertaining and has tons of storage. The front and back yard is beautifully maintained. Home is convenient to Route 1, I-95, shopping, and restaurants. This home is a must see!
Location
State VA
County Caroline
Zoning RP
Rooms
Main Level Bedrooms 1
Interior
Interior Features Attic, Breakfast Area, Carpet, Ceiling Fan(s), Combination Kitchen/Dining, Dining Area, Entry Level Bedroom, Family Room Off Kitchen, Kitchen - Eat-In, Kitchen - Island, Pantry, Primary Bath(s), Soaking Tub, Store/Office, Walk-in Closet(s), Wood Floors
Hot Water Tankless
Heating Heat Pump(s)
Cooling Central A/C
Flooring Carpet, Wood
Equipment Dishwasher, Microwave, Oven/Range - Electric, Dryer, Refrigerator, Washer, Water Heater - Tankless
Appliance Dishwasher, Microwave, Oven/Range - Electric, Dryer, Refrigerator, Washer, Water Heater - Tankless
Heat Source Electric
Exterior
Water Access N
Roof Type Composite
Accessibility None
Garage N
Building
Story 1.5
Foundation Crawl Space
Sewer On Site Septic
Water Well
Architectural Style Cape Cod
Level or Stories 1.5
Additional Building Above Grade, Below Grade
Structure Type Dry Wall
New Construction N
Schools
Elementary Schools Madison
Middle Schools Caroline
High Schools Caroline
School District Caroline County Public Schools
Others
Senior Community No
Tax ID 82-A-194
Ownership Fee Simple
SqFt Source Assessor
Acceptable Financing Cash, FHA, VA, VHDA
Listing Terms Cash, FHA, VA, VHDA
Financing Cash,FHA,VA,VHDA
Special Listing Condition Standard
Read Less
Want to know what your home might be worth? Contact us for a FREE valuation!

Our team is ready to help you sell your home for the highest possible price ASAP

Bought with Shameka Samuel • EXP Realty, LLC

GET MORE INFORMATION





