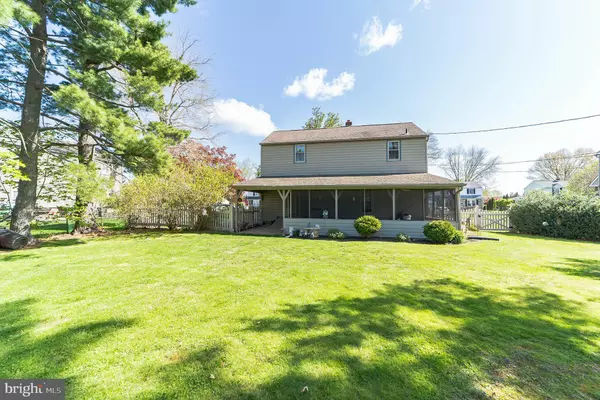$410,000
$350,000
17.1%For more information regarding the value of a property, please contact us for a free consultation.
1206 VICTORIA RD Warminster, PA 18974
3 Beds
1 Bath
1,254 SqFt
Key Details
Sold Price $410,000
Property Type Single Family Home
Sub Type Detached
Listing Status Sold
Purchase Type For Sale
Square Footage 1,254 sqft
Price per Sqft $326
Subdivision Delmont Manor
MLS Listing ID PABU2025172
Sold Date 06/16/22
Style Colonial
Bedrooms 3
Full Baths 1
HOA Y/N N
Abv Grd Liv Area 1,254
Originating Board BRIGHT
Year Built 1955
Annual Tax Amount $4,084
Tax Year 2022
Lot Size 10,720 Sqft
Acres 0.25
Lot Dimensions 80.00 x 134.00
Property Description
Welcome to your new home! This two-story colonial has been lovingly cared for by the owners for 46 years. Located in the Delmont Manor sub-division in Warminster Township, Bucks County. As you walk up to 1206 Victoria Road, you will notice the charm and character of this home. From the partial stone front, lush landscaping, two large picture windows in front, expanded driveway, and fenced-in yard, you will just fall in love. Open up your front door to a living room, with a large picture window that allows natural sunlight throughout the home. Continue to the dining room, which also has a large picture window, built-in cabinet, and is open to the kitchen. Kitchen amenities are white cabinets, newer appliances, upgraded flooring, double sink, and a door that leads to an expanded enclosed three season back patio that overlooks your backyard oasis. Sit and relax overlooking your fenced-in yard, or host a summer picnic. Upstairs, you will find three bedrooms and an upgraded hall bath. A full basement with Bilco doors to the outside is just waiting for finishing. This charming home has been well maintained during the seller's ownership and it is move-in ready for its next homeowner. Close to shopping, restaurants and major highways, make your appointment today to your new home. Showings start Friday, May 6th.
Location
State PA
County Bucks
Area Warminster Twp (10149)
Zoning R2
Rooms
Other Rooms Living Room, Dining Room, Primary Bedroom, Bedroom 2, Bedroom 3, Kitchen, Laundry, Screened Porch
Basement Full
Interior
Hot Water Natural Gas
Cooling Central A/C
Heat Source Natural Gas
Exterior
Water Access N
Accessibility None
Garage N
Building
Story 2
Foundation Block
Sewer Public Sewer
Water Public
Architectural Style Colonial
Level or Stories 2
Additional Building Above Grade, Below Grade
New Construction N
Schools
School District Centennial
Others
Senior Community No
Tax ID 49-006-139
Ownership Fee Simple
SqFt Source Assessor
Acceptable Financing Cash, Conventional
Listing Terms Cash, Conventional
Financing Cash,Conventional
Special Listing Condition Standard
Read Less
Want to know what your home might be worth? Contact us for a FREE valuation!

Our team is ready to help you sell your home for the highest possible price ASAP

Bought with Brian J McNichol • Keller Williams Real Estate-Horsham

GET MORE INFORMATION





