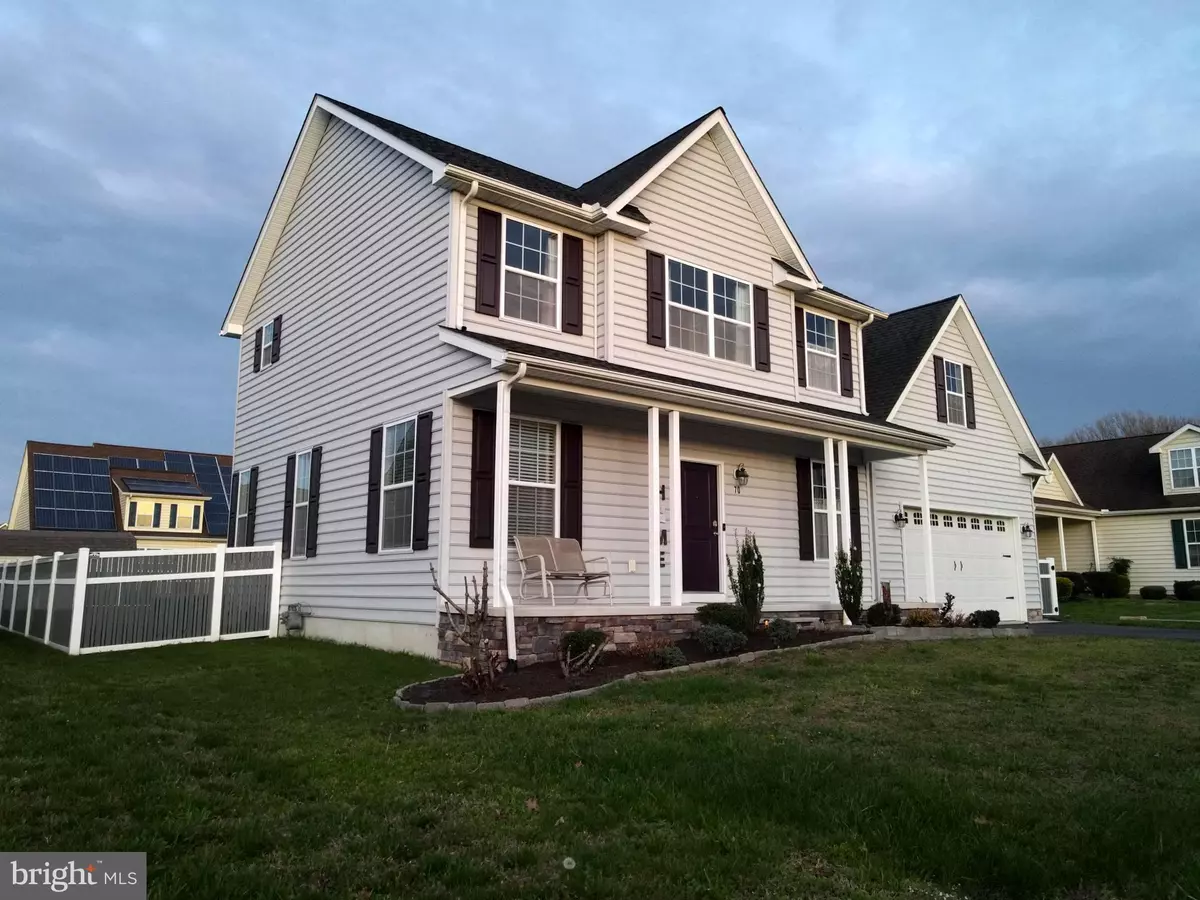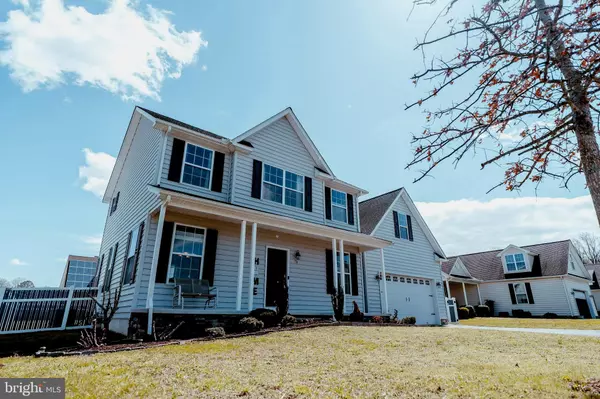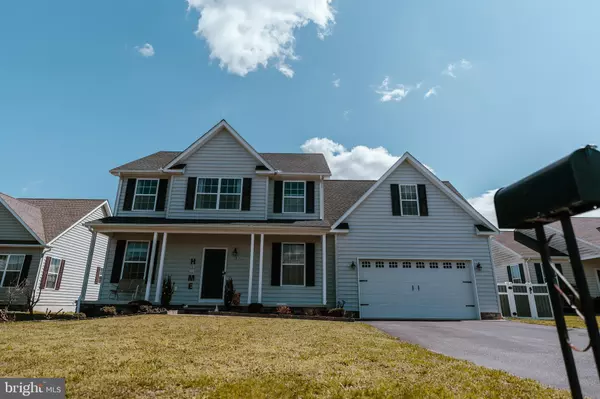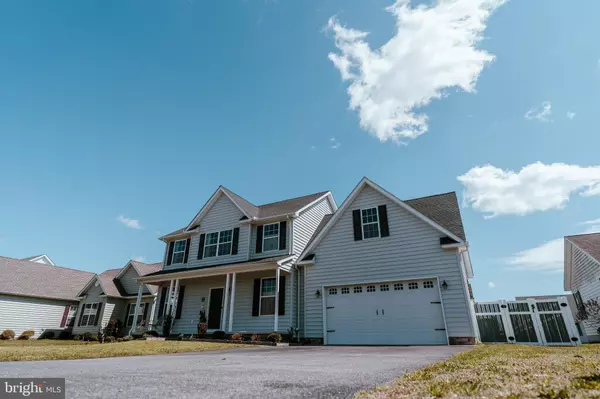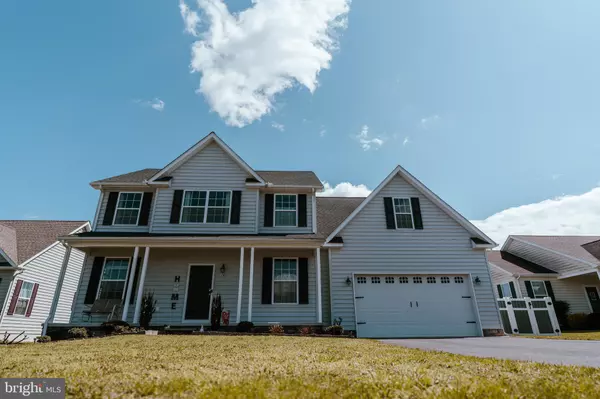$407,000
$398,000
2.3%For more information regarding the value of a property, please contact us for a free consultation.
70 SUN RIDGE DR Felton, DE 19943
4 Beds
3 Baths
2,267 SqFt
Key Details
Sold Price $407,000
Property Type Single Family Home
Sub Type Detached
Listing Status Sold
Purchase Type For Sale
Square Footage 2,267 sqft
Price per Sqft $179
Subdivision Satterfield
MLS Listing ID DEKT2009386
Sold Date 06/14/22
Style Contemporary
Bedrooms 4
Full Baths 2
Half Baths 1
HOA Y/N N
Abv Grd Liv Area 2,267
Originating Board BRIGHT
Year Built 2013
Annual Tax Amount $1,058
Tax Year 2018
Lot Size 0.340 Acres
Acres 0.34
Property Description
Welcome to 70 Sun Ridge Dr. Don't miss out on this beautiful open floor plan, 2 story contemporary home on a spacious lot in Felton Delaware. Located in the high desirable Satterfield subdivision and built by Garrison Homes. As you enter, you will immediately fall in love with the natural light filling the rooms all the way to the lofty ceilings. You can see how lovingly this family has cared for this home. The foyer empties into an open dining room, living room, and kitchen area. The gourmet kitchen includes stainless steel appliances, 42 inch cherry wood cabinets finished in a crisp white, granite counter tops, hardwood flooring, crown molding, recessed lighting, wainscoting and so much more. Upstairs you will find a retreat of a master bedroom with a very LARGE walk in closet, a beautiful bath featuring a dual head shower, soaking tub and raised height double sinks with granite counter tops. There are 3 additional large bedrooms, one is so large it could be converted into a second master. A large two-car garage provides plenty of room for storage. Enjoy the view from the oversized deck in the fenced in back yard of this very walkable community. Close to Dover Air Force Base, Route 1, Delaware Beaches and Downtown Dover. Dont miss this one, put it on your next tour. Showings start Friday at 1200!
Location
State DE
County Kent
Area Lake Forest (30804)
Zoning AC
Rooms
Other Rooms Dining Room, Primary Bedroom, Bedroom 2, Bedroom 3, Bedroom 4, Kitchen, Family Room
Interior
Interior Features Chair Railings, Upgraded Countertops, Primary Bath(s), Wainscotting, Floor Plan - Traditional, Walk-in Closet(s), Crown Moldings, Recessed Lighting, Breakfast Area, Kitchen - Eat-In, Window Treatments, Kitchen - Island, Ceiling Fan(s), Family Room Off Kitchen
Hot Water Electric
Heating Forced Air
Cooling Central A/C
Flooring Hardwood, Laminated, Carpet
Equipment Washer, Built-In Microwave, Energy Efficient Appliances, Built-In Range, Oven - Self Cleaning, ENERGY STAR Dishwasher, ENERGY STAR Refrigerator, Oven/Range - Electric, Water Heater - High-Efficiency, Dryer - Electric
Fireplace N
Window Features ENERGY STAR Qualified,Energy Efficient,Screens
Appliance Washer, Built-In Microwave, Energy Efficient Appliances, Built-In Range, Oven - Self Cleaning, ENERGY STAR Dishwasher, ENERGY STAR Refrigerator, Oven/Range - Electric, Water Heater - High-Efficiency, Dryer - Electric
Heat Source Natural Gas
Laundry Upper Floor
Exterior
Parking Features Garage - Front Entry, Inside Access, Garage Door Opener
Garage Spaces 2.0
Water Access N
Roof Type Architectural Shingle
Accessibility None
Attached Garage 2
Total Parking Spaces 2
Garage Y
Building
Lot Description Landscaping, Level
Story 2
Foundation Crawl Space
Sewer Public Sewer
Water Public
Architectural Style Contemporary
Level or Stories 2
Additional Building Above Grade, Below Grade
Structure Type 9'+ Ceilings
New Construction N
Schools
School District Lake Forest
Others
Senior Community No
Tax ID SM-00-12904-01-9000-000
Ownership Fee Simple
SqFt Source Estimated
Security Features Smoke Detector,Carbon Monoxide Detector(s)
Acceptable Financing FHA, USDA, VA, Conventional, Cash
Listing Terms FHA, USDA, VA, Conventional, Cash
Financing FHA,USDA,VA,Conventional,Cash
Special Listing Condition Standard
Read Less
Want to know what your home might be worth? Contact us for a FREE valuation!

Our team is ready to help you sell your home for the highest possible price ASAP

Bought with Deborah A Oberdorf • NextHome Preferred

GET MORE INFORMATION

