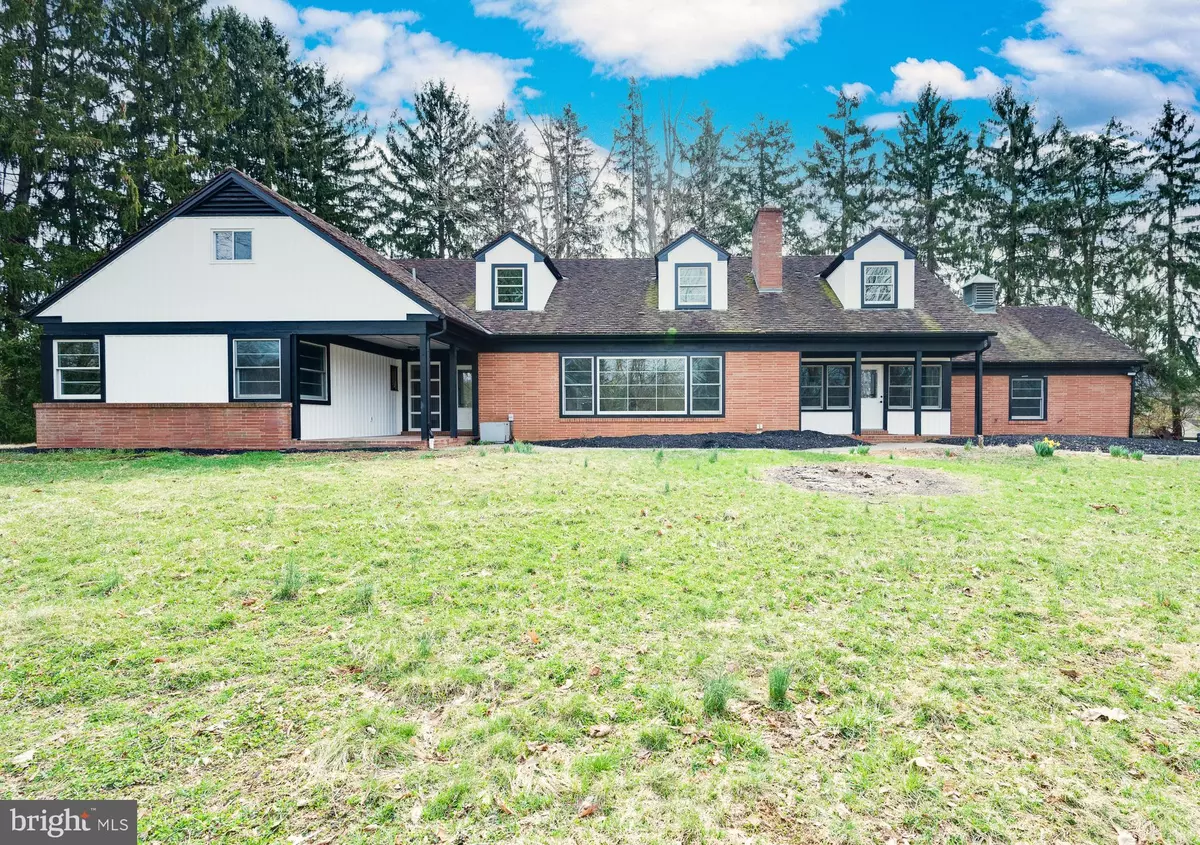$620,000
$559,900
10.7%For more information regarding the value of a property, please contact us for a free consultation.
202 MUSEUM RD Reading, PA 19607
6 Beds
5 Baths
4,396 SqFt
Key Details
Sold Price $620,000
Property Type Single Family Home
Sub Type Detached
Listing Status Sold
Purchase Type For Sale
Square Footage 4,396 sqft
Price per Sqft $141
Subdivision Shillington
MLS Listing ID PABK2013348
Sold Date 06/08/22
Style Cape Cod
Bedrooms 6
Full Baths 3
Half Baths 2
HOA Y/N N
Abv Grd Liv Area 4,396
Originating Board BRIGHT
Year Built 1955
Annual Tax Amount $13,188
Tax Year 2021
Lot Size 0.840 Acres
Acres 0.84
Property Description
Don't miss this fully renovated home on Museum rd. There is over 4000 sq ft of living space as well as a .84 acre lot. The main floor consists of an open concept Living Room and Family Room with fireplaces, a brand new kitchen with all new commercial stainless steel appliances, large dining room, office, first floor master suite with full bath, an additional first floor bedroom, 2 half bathrooms & laundry. As you walk up the curved staircase to the second floor, you'll fall in love with the spacious master ensuite with 2 huge walk-in closets, a walk in waterfall shower and claw tub. The second floor also includes 3 additional spacious bedrooms and a full hallway bathroom . Walk outside and enjoy your private slate patio. All of this plus geothermal heat, new AC units on both floors and a great location on the desirable Museum Road. Owner willing to make modifications and has a layout should a private in-law quarters be desired!
Location
State PA
County Berks
Area Shillington Boro (10277)
Zoning RES
Rooms
Other Rooms Living Room, Dining Room, Primary Bedroom, Bedroom 2, Bedroom 3, Bedroom 4, Bedroom 5, Kitchen, Family Room, Foyer, Laundry, Loft, Office
Basement Partial
Main Level Bedrooms 2
Interior
Interior Features Breakfast Area, Attic/House Fan, Built-Ins, Cedar Closet(s), Entry Level Bedroom, Family Room Off Kitchen, Floor Plan - Open, Kitchen - Eat-In, Recessed Lighting, Soaking Tub, Spiral Staircase, Walk-in Closet(s)
Hot Water Natural Gas
Heating Hot Water
Cooling None
Fireplaces Number 2
Fireplaces Type Wood
Equipment Oven/Range - Gas
Furnishings No
Fireplace Y
Appliance Oven/Range - Gas
Heat Source Geo-thermal
Laundry Main Floor
Exterior
Exterior Feature Porch(es), Patio(s)
Garage Garage - Side Entry, Oversized, Inside Access
Garage Spaces 2.0
Utilities Available Sewer Available, Natural Gas Available
Waterfront N
Water Access N
Roof Type Tile
Accessibility Level Entry - Main, 2+ Access Exits, 36\"+ wide Halls, Accessible Switches/Outlets, >84\" Garage Door
Porch Porch(es), Patio(s)
Attached Garage 2
Total Parking Spaces 2
Garage Y
Building
Story 2
Foundation Block
Sewer On Site Septic, Public Hook/Up Avail
Water Public
Architectural Style Cape Cod
Level or Stories 2
Additional Building Above Grade, Below Grade
New Construction N
Schools
School District Governor Mifflin
Others
Senior Community No
Tax ID 77-4396-19-61-3545
Ownership Fee Simple
SqFt Source Estimated
Horse Property N
Special Listing Condition Standard
Read Less
Want to know what your home might be worth? Contact us for a FREE valuation!

Our team is ready to help you sell your home for the highest possible price ASAP

Bought with Melissa Estina Graham • Coldwell Banker Realty

GET MORE INFORMATION





