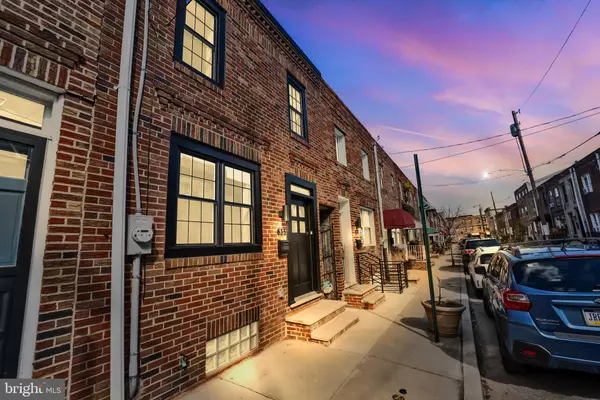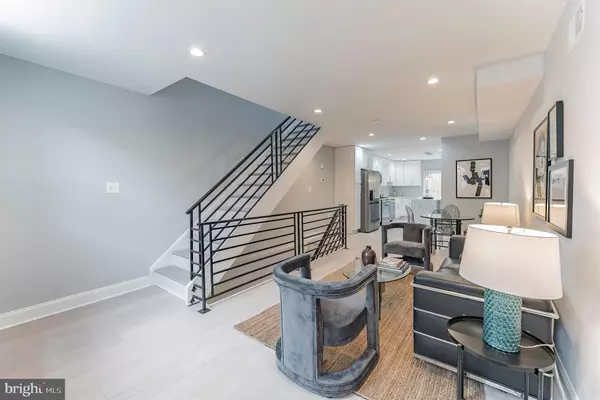$469,900
$469,900
For more information regarding the value of a property, please contact us for a free consultation.
835 SEARS ST Philadelphia, PA 19147
3 Beds
3 Baths
1,275 SqFt
Key Details
Sold Price $469,900
Property Type Townhouse
Sub Type Interior Row/Townhouse
Listing Status Sold
Purchase Type For Sale
Square Footage 1,275 sqft
Price per Sqft $368
Subdivision Passyunk Square
MLS Listing ID PAPH2096210
Sold Date 06/13/22
Style Straight Thru
Bedrooms 3
Full Baths 2
Half Baths 1
HOA Y/N N
Abv Grd Liv Area 1,275
Originating Board BRIGHT
Year Built 1915
Annual Tax Amount $2,620
Tax Year 2022
Lot Size 736 Sqft
Acres 0.02
Lot Dimensions 16.00 x 46.00
Property Description
This 3 bedroom, 2 bath row house in the heart of Passyunk Square in South Philadelphia is a designer showcase that has been renovated from top to bottom down to the four exterior walls! Every attention to detail has been made and no expense has been spared. The basement was dug out to make additional living space, every floor joist, framing and piece of wood has been replaced, all new plumbing and electric installed, new energy-efficient HVAC system and vents installed, new water heater, new sewer line, new windows, new interior and exterior doors, new exterior steps and concrete, new roof, new flooring, new kitchen, three new bathrooms, new stairs, new railings and new appliances make this property a worry-free home for years to come. As you enter through your new widened front door, you step into an open floor plan with views of the living and dining room and kitchen. The living area features light engineered hardwood floors, recessed lighting and plenty of natural sunlight. The gourmet kitchen features soft close cabinets, quartz countertops, a custom marble backsplash, an island with a waterfall feature, all new stainless steel appliances and access to your rear yard. The rear yard is securely enclosed with a high fence and has access to the adjacent alleyway that exits onto the front sidewalk so you never have to bring your trash through your house. The second floor features the first bedroom, a hallway bathroom with a floating vanity, lighted mirror and contemporary tiled bathtub/shower combo, as well as the primary bedroom and en suite bathroom. The large primary bedroom has cathedral ceilings, ample closet space with overhead storage and bathroom featuring a double vanity and walk-in shower with modern custom marble and glass tile. The bottom level features additional living space with recessed lights, luxury vinyl plank flooring throughout, the third bedroom with egress window and closet, a spacious powder room with floating vanity, the laundry area, utilities and additional storage space. This property is situated on an intimate street where every home exhibits pride in ownership and is within walking distance to multiple coffee shops, Pats and Ginos Steaks, the Italian Market, Acme, CVS and tons of destination dining establishments. Of course it is close to public transportation and accessible to all major roadways.
Location
State PA
County Philadelphia
Area 19147 (19147)
Zoning RSA5
Rooms
Other Rooms Living Room, Dining Room, Primary Bedroom, Bedroom 2, Bedroom 3, Kitchen, Basement, Laundry, Primary Bathroom, Full Bath, Half Bath
Basement Fully Finished
Interior
Interior Features Kitchen - Gourmet, Kitchen - Island, Ceiling Fan(s), Recessed Lighting, Stall Shower, Upgraded Countertops
Hot Water Electric
Heating Forced Air
Cooling Central A/C, Ceiling Fan(s)
Fireplace N
Heat Source Natural Gas
Laundry Basement
Exterior
Water Access N
Accessibility None
Garage N
Building
Story 2
Foundation Other
Sewer Public Sewer
Water Public
Architectural Style Straight Thru
Level or Stories 2
Additional Building Above Grade, Below Grade
New Construction N
Schools
School District The School District Of Philadelphia
Others
Senior Community No
Tax ID 012198300
Ownership Fee Simple
SqFt Source Assessor
Security Features Carbon Monoxide Detector(s),Smoke Detector
Special Listing Condition Standard
Read Less
Want to know what your home might be worth? Contact us for a FREE valuation!

Our team is ready to help you sell your home for the highest possible price ASAP

Bought with David Snyder • KW Philly
GET MORE INFORMATION





