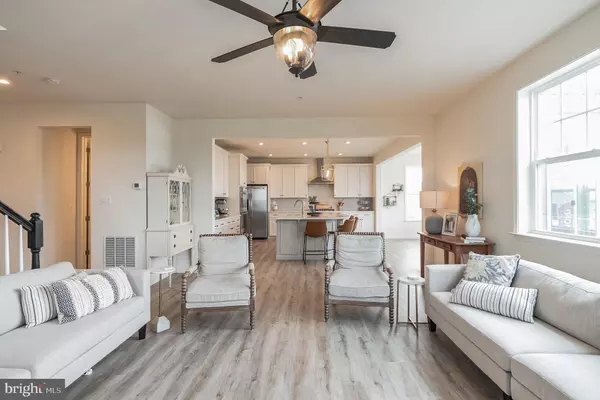$567,500
$565,000
0.4%For more information regarding the value of a property, please contact us for a free consultation.
17402 FITZHUGH CT Hagerstown, MD 21740
5 Beds
4 Baths
3,893 SqFt
Key Details
Sold Price $567,500
Property Type Single Family Home
Sub Type Detached
Listing Status Sold
Purchase Type For Sale
Square Footage 3,893 sqft
Price per Sqft $145
Subdivision Hagers Crossing
MLS Listing ID MDWA2007482
Sold Date 06/10/22
Style Colonial,Craftsman
Bedrooms 5
Full Baths 3
Half Baths 1
HOA Fees $54/mo
HOA Y/N Y
Abv Grd Liv Area 2,793
Originating Board BRIGHT
Year Built 2021
Annual Tax Amount $7,481
Tax Year 2021
Lot Size 0.320 Acres
Acres 0.32
Property Description
Welcome Home. Built in 2021 by Richmond American this Hemingway model is fully updated and upgraded. The house is very big and and has very functional layout. It was built on a large, premium lot on the cul-de-sac. Look no further - the current owners spent over $130K in upgrades and options including Gourmet Kitchen with double ovens, upgraded GE appliances, large kitchen island, updated backsplash, Sun room, loft, study room, quartz countertops, luxury vinyl tile, gas fireplace, deck with gas connection for outside grill, flex room in a basement with additional bedroom and bathroom. The list goes on and on.
The community offers tennis courts, playgrounds, outdoor pool, club house, and fitness center.
Location
State MD
County Washington
Zoning PUD
Rooms
Basement Daylight, Partial
Interior
Hot Water Natural Gas
Heating Forced Air
Cooling Central A/C
Fireplaces Number 1
Fireplaces Type Gas/Propane
Fireplace Y
Heat Source Natural Gas
Exterior
Parking Features Garage - Front Entry
Garage Spaces 2.0
Amenities Available Club House, Common Grounds, Fitness Center, Pool - Outdoor, Basketball Courts, Tot Lots/Playground, Tennis Courts
Water Access N
Accessibility Other
Attached Garage 2
Total Parking Spaces 2
Garage Y
Building
Story 3
Foundation Concrete Perimeter, Passive Radon Mitigation
Sewer Public Sewer
Water Public
Architectural Style Colonial, Craftsman
Level or Stories 3
Additional Building Above Grade, Below Grade
New Construction N
Schools
School District Washington County Public Schools
Others
HOA Fee Include Common Area Maintenance,Pool(s),Recreation Facility,Snow Removal,Trash
Senior Community No
Tax ID 2225066328
Ownership Fee Simple
SqFt Source Assessor
Special Listing Condition Standard
Read Less
Want to know what your home might be worth? Contact us for a FREE valuation!

Our team is ready to help you sell your home for the highest possible price ASAP

Bought with Laura J Malec • EXP Realty, LLC
GET MORE INFORMATION





