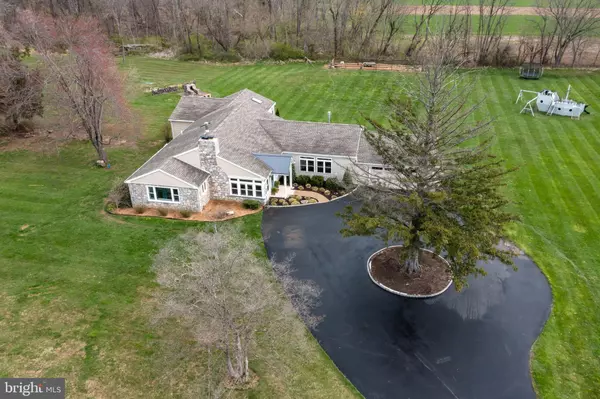$657,000
$675,000
2.7%For more information regarding the value of a property, please contact us for a free consultation.
439 RIDGE RD Spring City, PA 19475
4 Beds
2 Baths
2,947 SqFt
Key Details
Sold Price $657,000
Property Type Single Family Home
Sub Type Detached
Listing Status Sold
Purchase Type For Sale
Square Footage 2,947 sqft
Price per Sqft $222
Subdivision None Available
MLS Listing ID PACT2021708
Sold Date 06/03/22
Style Ranch/Rambler
Bedrooms 4
Full Baths 2
HOA Y/N N
Abv Grd Liv Area 2,947
Originating Board BRIGHT
Year Built 1950
Annual Tax Amount $6,691
Tax Year 2015
Lot Size 4.100 Acres
Acres 4.1
Lot Dimensions 0.00 x 0.00
Property Description
Searching for that newer updated resale on over 4 acres within desirable Owen J Roberts Schools? Look no further, introducing 439 Ridge Rd with curb appeal extraordinaire in beautiful East Vincent township. Step inside the entry foyer and be welcomed by a custom fieldstone fireplace and slate floor- a great spot for removing rainy or snowy boots. This four bedroom beauty offers an open floor plan including an oversized great room with fieldstone gas fireplace flanked by double sliding glass doors boasting magnificent private views of the countryside. The chefs kitchen offers abundant custom cabinetry, granite countertops, upgraded stainless appliances, custom tilework and open to a family sized dining room. Step outside onto the oversized composite deck- you may never want to leave! Back inside, take note of the sumptuous master suite with his and hers closets and a designer master bath with oversized shower, custom cabinetry and tilework. Three additional generous sized bedrooms and an updated family bathroom complete this one floor living. Style definitely meets efficiency .A walk out finished lower level is wheelchair accessible from the paved patio and affords many possibilities. This pristine home offers hardwood floors, upgraded moldings, and lots of room to entertain in style or enjoy your privacy. A two car garage and additional storage space is available. Hurry to make this residence your new treasure home
Location
State PA
County Chester
Area East Coventry Twp (10318)
Zoning FR
Direction Southeast
Rooms
Other Rooms Living Room, Dining Room, Primary Bedroom, Bedroom 2, Kitchen, Family Room, Bedroom 1, Other, Attic
Basement Full, Outside Entrance
Main Level Bedrooms 4
Interior
Interior Features Primary Bath(s), Stall Shower, Kitchen - Eat-In
Hot Water Electric
Heating Hot Water
Cooling Central A/C
Flooring Wood, Fully Carpeted, Vinyl
Fireplaces Number 2
Fireplaces Type Stone
Equipment Oven - Wall, Dishwasher, Disposal
Fireplace Y
Window Features Replacement
Appliance Oven - Wall, Dishwasher, Disposal
Heat Source Oil
Exterior
Exterior Feature Deck(s)
Parking Features Inside Access
Garage Spaces 10.0
Fence Other
Water Access N
Roof Type Pitched,Wood
Accessibility None
Porch Deck(s)
Attached Garage 2
Total Parking Spaces 10
Garage Y
Building
Lot Description Level, Open, Front Yard, Rear Yard, SideYard(s), Subdivision Possible
Story 1
Foundation Brick/Mortar
Sewer On Site Septic
Water Well
Architectural Style Ranch/Rambler
Level or Stories 1
Additional Building Above Grade, Below Grade
New Construction N
Schools
Elementary Schools East Vincent
Middle Schools Owen J Roberts
High Schools Owen J Roberts
School District Owen J Roberts
Others
Senior Community No
Tax ID 18-06 -0072
Ownership Fee Simple
SqFt Source Estimated
Acceptable Financing Conventional, FHA 203(b)
Listing Terms Conventional, FHA 203(b)
Financing Conventional,FHA 203(b)
Special Listing Condition Standard
Read Less
Want to know what your home might be worth? Contact us for a FREE valuation!

Our team is ready to help you sell your home for the highest possible price ASAP

Bought with Donna Maicher • RE/MAX 440 - Pennsburg

GET MORE INFORMATION





