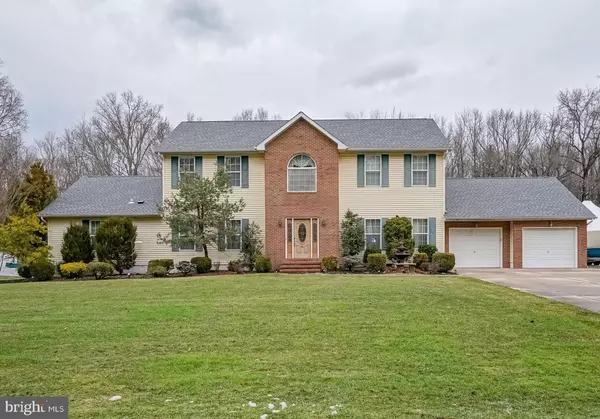$550,000
$549,000
0.2%For more information regarding the value of a property, please contact us for a free consultation.
41 GOOSE LN Pennsville, NJ 08070
6 Beds
4 Baths
3,696 SqFt
Key Details
Sold Price $550,000
Property Type Single Family Home
Sub Type Detached
Listing Status Sold
Purchase Type For Sale
Square Footage 3,696 sqft
Price per Sqft $148
Subdivision Country Setting
MLS Listing ID NJSA2002374
Sold Date 06/03/22
Style Colonial
Bedrooms 6
Full Baths 3
Half Baths 1
HOA Y/N N
Abv Grd Liv Area 3,696
Originating Board BRIGHT
Year Built 2002
Annual Tax Amount $16,411
Tax Year 2021
Lot Size 1.100 Acres
Acres 1.1
Lot Dimensions 0.00 x 0.00
Property Sub-Type Detached
Property Description
Executive style Colonial located on the outskirts of town with a country setting. Beautiful well maintained home with loads of upgrades and options built with the family and entertaining in mind. Plenty of room to move around in this open yet cozy floor plan with just under 3700 sq. ft . of living space. Six bedrooms, 3 1/2 baths, formal dining room, spacious great room w/mounted flat screen TV, living room that leads to a beautiful 3 season room with cathedral ceiling & cedar tongue and groove walls, pool table, upgraded windows for enjoying the privacy and deer with your morning/evening brew, property backs to woods and wooded acreage across the street for that rural living. Laundry room off the kitchen with washer and dryer, folding station and white cabinetry. Custom upgraded kitchen features 42" Cherry cabinetry with crown molding, recessed lighting, under cabinet lighting, tiled backsplash, granite countertops, SS farmhouse sink with auto water & garbage disposal, SS appliances, center island with seating and room for a large kitchen table, coffee/buffet counter, wall mounted TV so you don't miss any games or news. Large master bedroom with walk in closet, enter through French doors to the master bath you have dreamed of highlighting custom tile, His and Her separate sinks with upgraded cabinetry, glass enclosed tiled shower, jacuzzi w/jets, recessed lighting, and linen closet. Four more bedrooms and a full bath finish off the second floor. Smaller bedroom at top of the stairs just off the 1st floor foyer entrance has great views from front of home making for a perfect home office. Ceiling fans throughout the home. The first floor bedroom makes for the perfect in-law suite or 2nd home office. Dual zoned natural gas heat & central air, new roof (2021), security system, underground sprinkler system front and back, oversized 2 car garage, cement driveway with loads of parking. Two sets of French doors will take you to the maintenance free deck w/vinyl railings and large hot tub, 10 X 20 shed with electric and to top it all off is a 40 X 56 (3) three bay insulated Pole barn with heat and air to entertain everyone without messing up the house, or for that hobby/car enthusiast complete with a built in air compressor. Pennsville Township is a waterfront community with easy access to all major routes. NJ turnpike, Del Mem Br, Rt 295/95, Commodore Barry Bridge. Wilmington, DE & New Castle Airport (10 miles), 25 miles to Center city Phila/Philly airport, Approximately 60-70 miles will take you to Baltimore MD or Atlantic City, and some of the best beaches in New Jersey. Bring your boat, room for storage. The Salem River/Delaware Bay will take you to Philadelphia, Cape May or Maryland via the C & D Canal. This is definitely the ultimate home to have. Property is a NO Flood Zone. No flood insurance is required.
Location
State NJ
County Salem
Area Pennsville Twp (21709)
Zoning 02
Rooms
Main Level Bedrooms 6
Interior
Interior Features Attic, Ceiling Fan(s), Carpet, Entry Level Bedroom, Family Room Off Kitchen, Floor Plan - Open, Formal/Separate Dining Room, Kitchen - Eat-In, Kitchen - Gourmet, Kitchen - Island, Kitchen - Table Space, Recessed Lighting, Soaking Tub, Sprinkler System, Stall Shower, Tub Shower, Upgraded Countertops, Walk-in Closet(s), WhirlPool/HotTub, Crown Moldings
Hot Water Electric
Heating Forced Air, Zoned
Cooling Central A/C, Multi Units, Zoned
Flooring Ceramic Tile, Laminated, Carpet, Vinyl
Equipment Built-In Microwave, Disposal, Dishwasher, Dryer, Washer, Stove, Stainless Steel Appliances, Refrigerator
Appliance Built-In Microwave, Disposal, Dishwasher, Dryer, Washer, Stove, Stainless Steel Appliances, Refrigerator
Heat Source Natural Gas
Laundry Main Floor
Exterior
Exterior Feature Deck(s)
Parking Features Additional Storage Area, Garage - Front Entry, Garage Door Opener, Inside Access, Oversized
Garage Spaces 15.0
Utilities Available Cable TV, Phone, Propane
Water Access N
View Trees/Woods
Roof Type Architectural Shingle
Accessibility None
Porch Deck(s)
Attached Garage 2
Total Parking Spaces 15
Garage Y
Building
Lot Description Backs to Trees, Front Yard, Rear Yard, Rural, SideYard(s)
Story 2
Foundation Crawl Space
Sewer Public Sewer
Water Public
Architectural Style Colonial
Level or Stories 2
Additional Building Above Grade, Below Grade
Structure Type 9'+ Ceilings,Tray Ceilings,Wood Walls,Wood Ceilings,Vaulted Ceilings
New Construction N
Schools
Middle Schools Pennsville M.S.
High Schools Pennsville Memorial H.S.
School District Pennsville Township Public Schools
Others
Senior Community No
Tax ID 09-04601-00001 02
Ownership Fee Simple
SqFt Source Assessor
Security Features Security System
Acceptable Financing Cash, Conventional, FHA, VA
Listing Terms Cash, Conventional, FHA, VA
Financing Cash,Conventional,FHA,VA
Special Listing Condition Standard
Read Less
Want to know what your home might be worth? Contact us for a FREE valuation!

Our team is ready to help you sell your home for the highest possible price ASAP

Bought with Patrick Meehan Jr. • RE/MAX New Beginnings Realty
GET MORE INFORMATION





