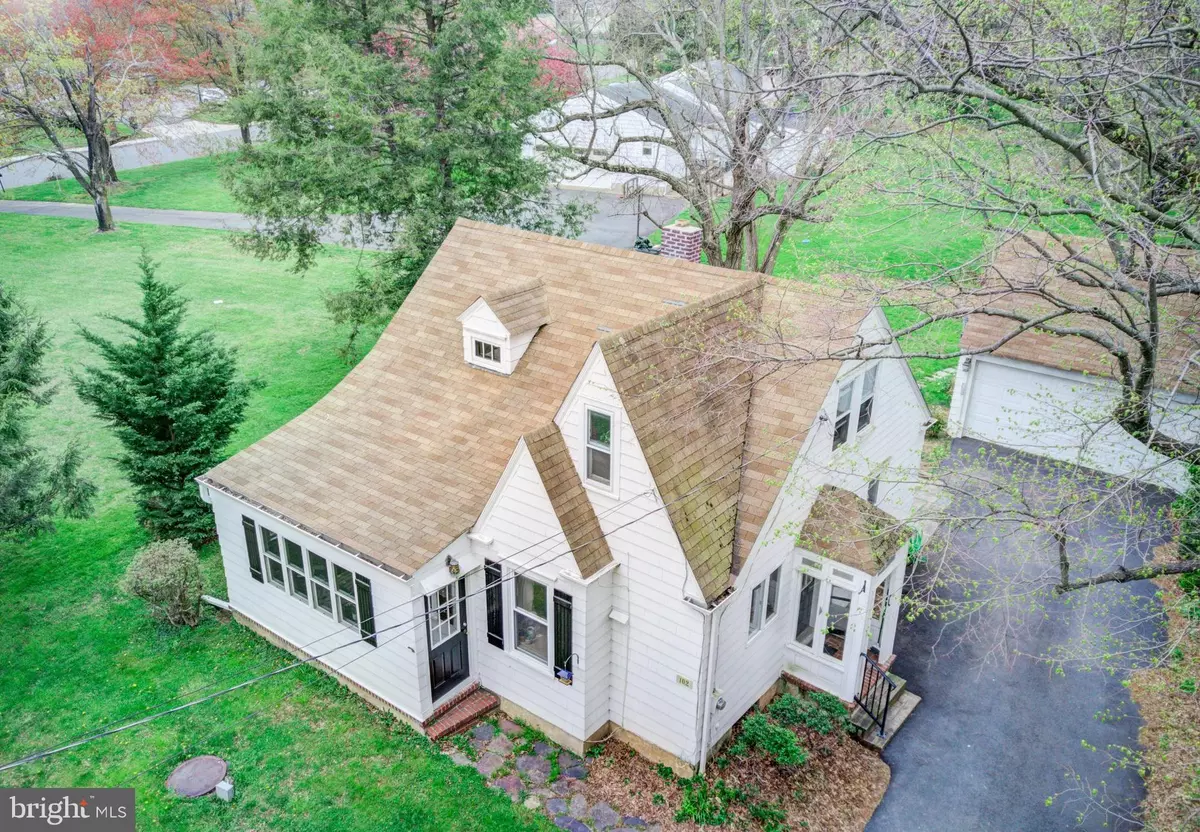$350,000
$306,000
14.4%For more information regarding the value of a property, please contact us for a free consultation.
102 HOPEWELL ROCKY HILL RD Hopewell, NJ 08525
3 Beds
1 Bath
1,274 SqFt
Key Details
Sold Price $350,000
Property Type Single Family Home
Sub Type Detached
Listing Status Sold
Purchase Type For Sale
Square Footage 1,274 sqft
Price per Sqft $274
Subdivision None Available
MLS Listing ID NJME2013534
Sold Date 06/01/22
Style Cape Cod
Bedrooms 3
Full Baths 1
HOA Y/N N
Abv Grd Liv Area 1,274
Originating Board BRIGHT
Year Built 1930
Annual Tax Amount $7,740
Tax Year 2021
Lot Size 0.260 Acres
Acres 0.26
Lot Dimensions 0.00 x 0.00
Property Description
Situated on the edge of Hopewell borough, this tidy English cape is an easy walk into town. With many recent updates, it is the clear choice to enjoy the wonderful Hopewell School District. With a recently remodeled full bath and eat-in kitchen downstairs, you'll also enjoy a living room, dining room, sunny family room, and bedroom on the first floor. The wood floors have been refinished and the kitchen has a new stove, new fridge and new Bosch dishwasher. There's a new washer/dryer set conveniently located on the first floor. Upstairs you'll find a bedroom and oversized loft area. (upstairs loft area easily holds a double bed and has been used as a third bedroom.) There are custom-built bookshelves and plenty of closets up and down. Additional storage in the basement, which has french drains. The detached 2-car garage has a storage loft. The bluestone patio is surrounded by mature greenery and overlooks the spacious backyard.
Location
State NJ
County Mercer
Area Hopewell Twp (21106)
Zoning VRC
Rooms
Other Rooms Living Room, Dining Room, Bedroom 2, Kitchen, Bedroom 1, Loft, Bonus Room
Basement Full
Main Level Bedrooms 1
Interior
Interior Features Entry Level Bedroom, Floor Plan - Traditional, Wood Floors
Hot Water Natural Gas
Heating Baseboard - Hot Water
Cooling Wall Unit
Equipment Dishwasher, Oven/Range - Gas, Refrigerator
Fireplace N
Appliance Dishwasher, Oven/Range - Gas, Refrigerator
Heat Source Natural Gas
Laundry Main Floor
Exterior
Exterior Feature Patio(s)
Parking Features Garage - Front Entry
Garage Spaces 2.0
Water Access N
Accessibility None
Porch Patio(s)
Total Parking Spaces 2
Garage Y
Building
Story 2
Foundation Other
Sewer On Site Septic
Water Public
Architectural Style Cape Cod
Level or Stories 2
Additional Building Above Grade, Below Grade
New Construction N
Schools
Elementary Schools Hopewell E.S.
Middle Schools Timberlane M.S.
High Schools Hvchs
School District Hopewell Valley Regional Schools
Others
Senior Community No
Tax ID 06-00008-00065
Ownership Fee Simple
SqFt Source Assessor
Special Listing Condition Standard
Read Less
Want to know what your home might be worth? Contact us for a FREE valuation!

Our team is ready to help you sell your home for the highest possible price ASAP

Bought with Jean Rubin • Coldwell Banker Residential Brokerage - Princeton

GET MORE INFORMATION





