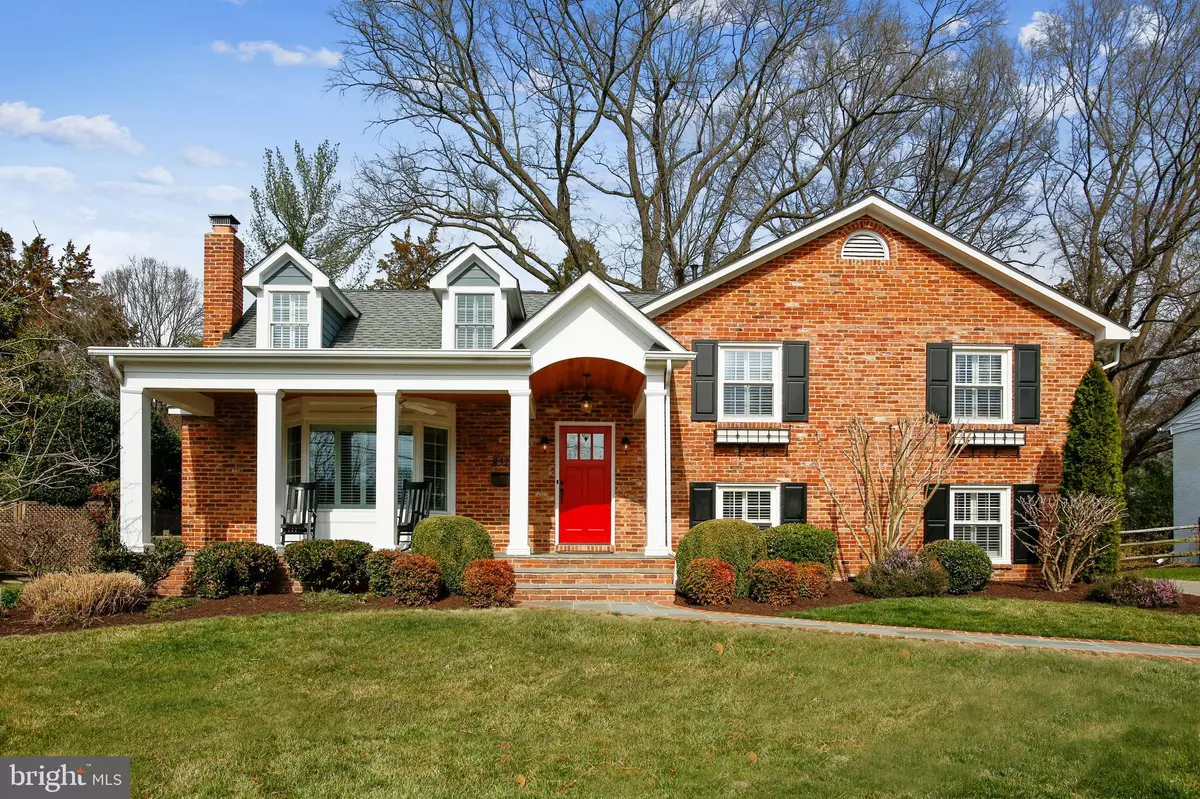$1,400,000
$1,325,000
5.7%For more information regarding the value of a property, please contact us for a free consultation.
8325 W BOULEVARD DR Alexandria, VA 22308
4 Beds
4 Baths
3,650 SqFt
Key Details
Sold Price $1,400,000
Property Type Single Family Home
Sub Type Detached
Listing Status Sold
Purchase Type For Sale
Square Footage 3,650 sqft
Price per Sqft $383
Subdivision Collingwood On The Potomac
MLS Listing ID VAFX2055814
Sold Date 05/27/22
Style Split Level
Bedrooms 4
Full Baths 3
Half Baths 1
HOA Y/N N
Abv Grd Liv Area 3,650
Originating Board BRIGHT
Year Built 1961
Annual Tax Amount $9,596
Tax Year 2021
Lot Size 0.314 Acres
Acres 0.31
Property Sub-Type Detached
Property Description
Truly wonderful four bedroom, three and a half bath masterpiece on just under one-third of an acre level lot backing to parkland & the George Washington Parkway bike/jogging path. The professionally landscaped yard is an oasis full of blooming plants in the spring and summer. Two level addition added 1000+ square feet of living space (for a total of 3650 finished square feet) and allowed for a spectacular upper level bedroom suite with a luxury bath w/steam shower & Bain Ultra Soaking tub (air jet), Robern electric/defog medicine cabinets & Rohl fixtures, a sitting room, an oversized walk-in closet and a private office/den. Also added was the gourmet kitchen and connecting family room with a Mendota gas fireplace & stone surround. Just outside the family room is a charming covered deck on one side and an enormous stone patio for grilling & entertaining on the other side. The kitchen has granite counters, a large island, natural cherry cabinets, 48 inch dual fuel Wolfe range, Subzero refrigerator, Bosch dishwasher, Sharp drawer microwave, instant hot/cold water filter - and don't miss the Butler's pantry with separate cabinets and wine fridge. Updated separate dining room and living room w/wood burning fireplace are great holdovers from the original floor plan. There are three more upstairs bedrooms (one is the original primary bedroom with a full bath) and another full hallway bath. The top level of the house is a walk-up attic space just perfect for storage. The lower level includes a gorgeous recreation/family room with wood floors & built-ins and laundry/exercise room with a walkout to the backyard. We could go on and on about all of the upgrades over the years and all the high end fixtures and appliances: Upgraded electrical system, new duct system, FIOS fiber optic cable, solid interior doors, all hardware replaced with Baldwin oil rubbed Venetian bronze knobs/hinges, gutters that drain through underground piping, Irrigation system, concrete driveway, French drains in the backyard, exterior foundation water proofing, outdoor speakers and professional landscaping. You will love the privacy this home offers inside and out. Great areas to hang out together + numerous spots to be alone & quiet. And no staring into another house or yard but still having easy access to the bike path. 3/4 of a mile walk to Waynewood Elementary School. Superior location! Sold as of 5/27/22
Location
State VA
County Fairfax
Zoning 130
Rooms
Other Rooms Living Room, Dining Room, Primary Bedroom, Sitting Room, Bedroom 2, Bedroom 3, Bedroom 4, Kitchen, Family Room, Foyer, Laundry, Office, Recreation Room, Bathroom 2, Bathroom 3, Attic, Primary Bathroom, Half Bath
Basement Full, Fully Finished, Drainage System, Walkout Level
Interior
Interior Features Attic, Ceiling Fan(s), Family Room Off Kitchen, Formal/Separate Dining Room, Sprinkler System, Tub Shower, Walk-in Closet(s), WhirlPool/HotTub, Window Treatments, Wood Floors
Hot Water Instant Hot Water, Natural Gas, Tankless
Heating Forced Air, Zoned
Cooling Central A/C, Zoned
Flooring Wood
Fireplaces Number 2
Fireplaces Type Stone, Gas/Propane
Equipment Dryer, Disposal, Dishwasher, Instant Hot Water, Microwave, Oven/Range - Gas, Range Hood, Refrigerator, Washer
Furnishings No
Fireplace Y
Appliance Dryer, Disposal, Dishwasher, Instant Hot Water, Microwave, Oven/Range - Gas, Range Hood, Refrigerator, Washer
Heat Source Natural Gas
Laundry Lower Floor
Exterior
Exterior Feature Deck(s), Patio(s)
Garage Spaces 3.0
Fence Rear
Utilities Available Under Ground
Water Access N
Roof Type Architectural Shingle
Accessibility Other
Porch Deck(s), Patio(s)
Road Frontage City/County
Total Parking Spaces 3
Garage N
Building
Lot Description Backs - Parkland, Level, Premium, Rear Yard
Story 5
Foundation Crawl Space
Sewer Public Sewer
Water Public
Architectural Style Split Level
Level or Stories 5
Additional Building Above Grade, Below Grade
New Construction N
Schools
Elementary Schools Waynewood
Middle Schools Carl Sandburg
High Schools West Potomac
School District Fairfax County Public Schools
Others
Senior Community No
Tax ID 1024 06110011A
Ownership Fee Simple
SqFt Source Assessor
Special Listing Condition Standard
Read Less
Want to know what your home might be worth? Contact us for a FREE valuation!

Our team is ready to help you sell your home for the highest possible price ASAP

Bought with Leslie Atkinson • Coldwell Banker Realty
GET MORE INFORMATION





