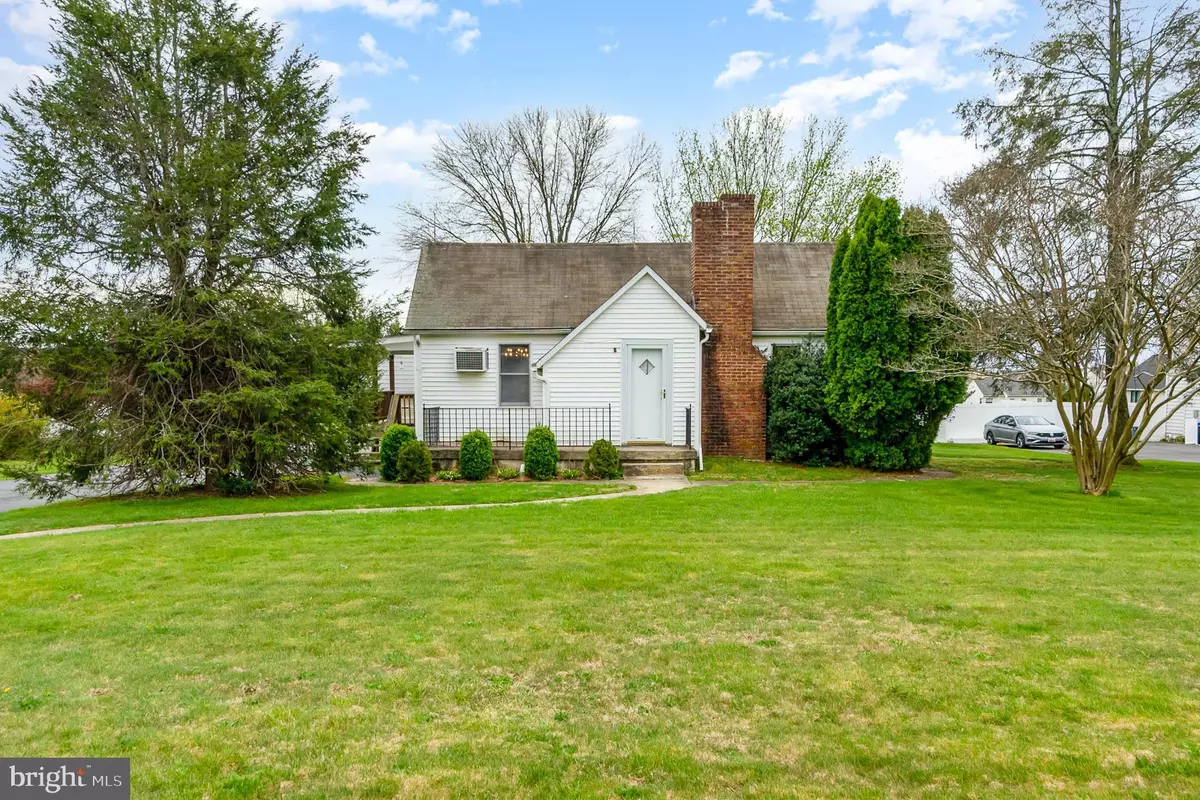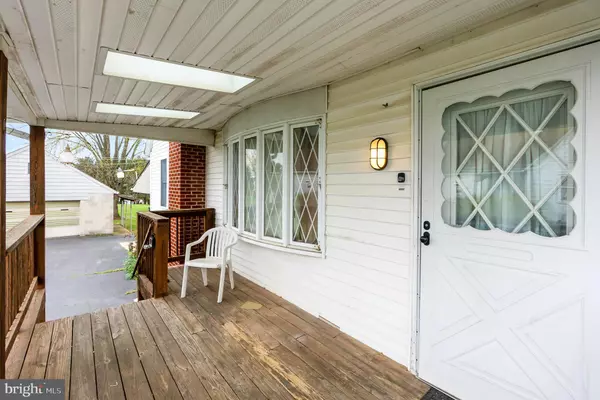$310,000
$309,000
0.3%For more information regarding the value of a property, please contact us for a free consultation.
4701 FORGE RD Perry Hall, MD 21128
3 Beds
2 Baths
1,286 SqFt
Key Details
Sold Price $310,000
Property Type Single Family Home
Sub Type Detached
Listing Status Sold
Purchase Type For Sale
Square Footage 1,286 sqft
Price per Sqft $241
Subdivision Perry Hall
MLS Listing ID MDBC2033882
Sold Date 05/23/22
Style Ranch/Rambler
Bedrooms 3
Full Baths 2
HOA Y/N N
Abv Grd Liv Area 1,286
Originating Board BRIGHT
Year Built 1942
Annual Tax Amount $3,571
Tax Year 2022
Lot Size 1.030 Acres
Acres 1.03
Property Description
Location, location, location. Where can you find a level acre of land with a house, detached garage, carport, several outbuildings and an expansive paved driveway convenient to everywhere? Charming Perry Hall rancher loaded with opportunity! This 3 bedroom, 2 bath ranch style home offers a large eat-in kitchen and generously sized living and dining rooms. There is a fireplace located in both the main level living room and the lower level family room. Storage galore in the lower level and the walk up attic. If you hustle you will be just in time to appreciate the covered side deck and expansive rear yard, ideal for any bar-b- que, backtyard games, gardner's paradise or garage enthusiast. From the arched doorways to the angled rooftop this home could be the palette where your creatvity can be showcased. A true space to call home.
Location
State MD
County Baltimore
Zoning RESIDENTIAL
Rooms
Other Rooms Living Room, Dining Room, Primary Bedroom, Bedroom 2, Bedroom 3, Kitchen, Family Room, Basement, Foyer, Other
Basement Sump Pump, Partially Finished
Main Level Bedrooms 3
Interior
Interior Features Kitchen - Country, Kitchen - Table Space, Dining Area, Window Treatments, Floor Plan - Traditional
Hot Water Oil
Heating Baseboard - Hot Water
Cooling Whole House Fan, Window Unit(s)
Fireplaces Number 2
Fireplaces Type Screen
Equipment Dishwasher, Dryer, Microwave, Oven/Range - Electric, Refrigerator, Washer
Fireplace Y
Window Features Screens
Appliance Dishwasher, Dryer, Microwave, Oven/Range - Electric, Refrigerator, Washer
Heat Source Oil
Laundry Basement
Exterior
Exterior Feature Deck(s), Porch(es)
Parking Features Garage - Front Entry
Garage Spaces 13.0
Utilities Available Cable TV Available, Electric Available, Phone Available
Water Access N
Roof Type Asphalt
Accessibility None
Porch Deck(s), Porch(es)
Total Parking Spaces 13
Garage Y
Building
Lot Description Level, Rear Yard
Story 1
Foundation Block
Sewer Public Sewer
Water Public
Architectural Style Ranch/Rambler
Level or Stories 1
Additional Building Above Grade
Structure Type Dry Wall,Paneled Walls,Plaster Walls
New Construction N
Schools
School District Baltimore County Public Schools
Others
Senior Community No
Tax ID 04111102086250
Ownership Fee Simple
SqFt Source Estimated
Acceptable Financing Cash, Conventional
Listing Terms Cash, Conventional
Financing Cash,Conventional
Special Listing Condition Standard
Read Less
Want to know what your home might be worth? Contact us for a FREE valuation!

Our team is ready to help you sell your home for the highest possible price ASAP

Bought with Carmella M Taylor • Realty Plus Associates

GET MORE INFORMATION





