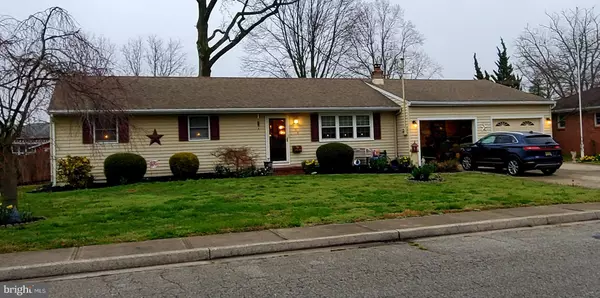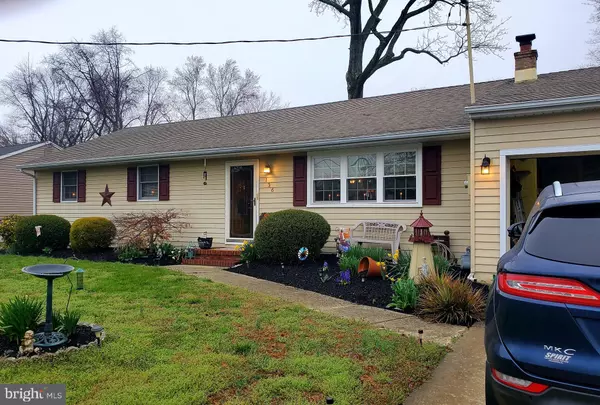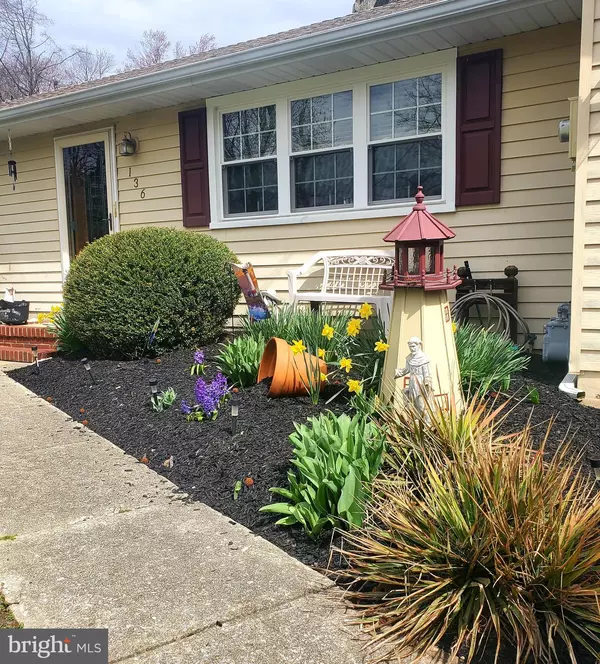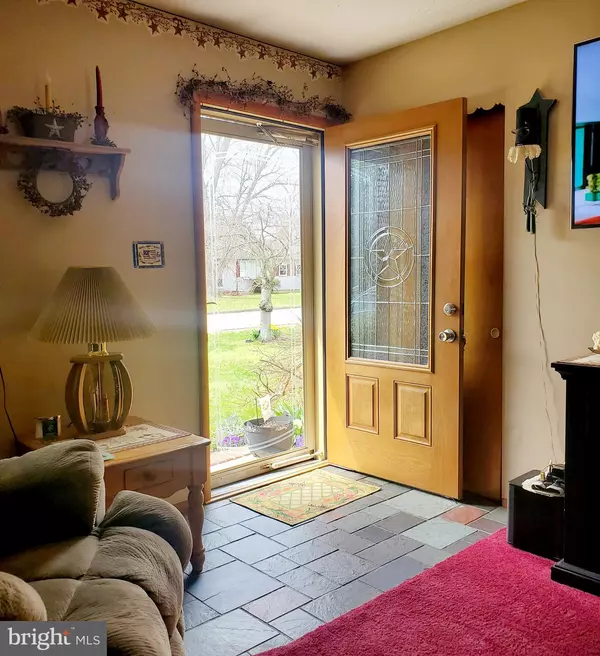$240,000
$240,000
For more information regarding the value of a property, please contact us for a free consultation.
136 RIVER DRIVE AVE Pennsville, NJ 08070
3 Beds
2 Baths
1,727 SqFt
Key Details
Sold Price $240,000
Property Type Single Family Home
Sub Type Detached
Listing Status Sold
Purchase Type For Sale
Square Footage 1,727 sqft
Price per Sqft $138
Subdivision Penn Beach
MLS Listing ID NJSA2003470
Sold Date 05/20/22
Style Ranch/Rambler
Bedrooms 3
Full Baths 2
HOA Y/N N
Abv Grd Liv Area 1,727
Originating Board BRIGHT
Year Built 1963
Annual Tax Amount $7,715
Tax Year 2020
Lot Size 10,000 Sqft
Acres 0.23
Lot Dimensions 100.00 x 100.00
Property Description
My-Oh-My what a beautiful home! This 1,727 +/- sq ft ranch offer 3 brs, 2 full baths, sunny livingroom, familyroom w/fireplace, inviting 3-seasons room complete with wicker furniture, eat-in kitchen featuring a roomy pantry closet AND a convenient Butler's pantry, too! Loads of storage both inside and in the garage -- in fact, the garage offers 2 pulldown attic stairs. Well-designed. Well-maintained. Well-priced. Ready for YOU! Don't hesitate!! ***interior pictures coming soon***
Location
State NJ
County Salem
Area Pennsville Twp (21709)
Zoning 01
Rooms
Other Rooms Living Room, Dining Room, Primary Bedroom, Bedroom 2, Kitchen, Family Room, Bedroom 1, Sun/Florida Room
Main Level Bedrooms 3
Interior
Interior Features Butlers Pantry, Ceiling Fan(s), Attic/House Fan, Kitchen - Eat-In
Hot Water Natural Gas
Heating Forced Air
Cooling Central A/C
Flooring Fully Carpeted, Vinyl, Ceramic Tile, Laminated
Fireplaces Type Brick
Equipment Built-In Range, Oven - Self Cleaning, Dishwasher, Refrigerator, Disposal
Furnishings Partially
Fireplace Y
Appliance Built-In Range, Oven - Self Cleaning, Dishwasher, Refrigerator, Disposal
Heat Source Natural Gas
Laundry Main Floor
Exterior
Parking Features Inside Access, Oversized, Covered Parking, Garage - Front Entry, Garage Door Opener, Additional Storage Area
Garage Spaces 6.0
Utilities Available Cable TV
Water Access N
Roof Type Pitched,Shingle
Accessibility None
Road Frontage Boro/Township
Attached Garage 2
Total Parking Spaces 6
Garage Y
Building
Lot Description Level, Front Yard, Landscaping, Rear Yard, Road Frontage, SideYard(s)
Story 1
Foundation Concrete Perimeter, Crawl Space
Sewer Public Sewer
Water Public
Architectural Style Ranch/Rambler
Level or Stories 1
Additional Building Above Grade, Below Grade
New Construction N
Schools
Elementary Schools Pennsville
Middle Schools Pennsville M.S.
High Schools Pennsville Memorial H.S.
School District Pennsville Township Public Schools
Others
Senior Community No
Tax ID 09-02810-00016
Ownership Fee Simple
SqFt Source Assessor
Acceptable Financing Conventional, VA, FHA 203(b), Cash, FHA 203(k), Rural Development, USDA
Listing Terms Conventional, VA, FHA 203(b), Cash, FHA 203(k), Rural Development, USDA
Financing Conventional,VA,FHA 203(b),Cash,FHA 203(k),Rural Development,USDA
Special Listing Condition Standard
Read Less
Want to know what your home might be worth? Contact us for a FREE valuation!

Our team is ready to help you sell your home for the highest possible price ASAP

Bought with Rosemarie Rose Simila • Home and Heart Realty

GET MORE INFORMATION





