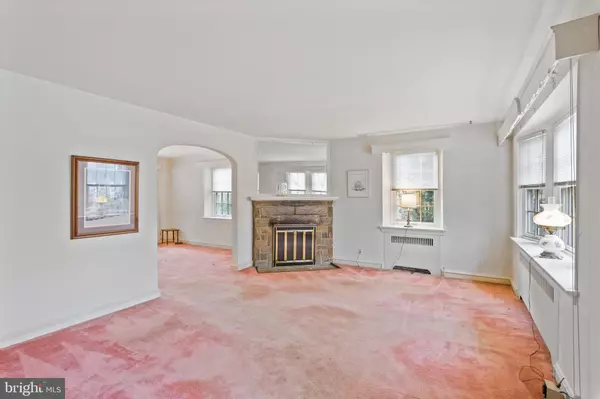$330,000
$315,000
4.8%For more information regarding the value of a property, please contact us for a free consultation.
5221 OLEANDER RD Drexel Hill, PA 19026
3 Beds
3 Baths
1,790 SqFt
Key Details
Sold Price $330,000
Property Type Single Family Home
Sub Type Detached
Listing Status Sold
Purchase Type For Sale
Square Footage 1,790 sqft
Price per Sqft $184
Subdivision Pilgrim Gdns
MLS Listing ID PADE2022454
Sold Date 05/20/22
Style Colonial
Bedrooms 3
Full Baths 2
Half Baths 1
HOA Y/N N
Abv Grd Liv Area 1,790
Originating Board BRIGHT
Year Built 1940
Annual Tax Amount $9,788
Tax Year 2021
Lot Size 6,534 Sqft
Acres 0.15
Lot Dimensions 60.00 x 110.00
Property Description
Conveniently located in the beautiful neighborhood of Pilgrim Gardens, near shopping, major routes, restaurants and center city. This stone colonial is ready and waiting for its next owner to make it their home. Large living room with a wood burning, stone fireplace. Dining room is perfect for entertaining. Kitchen has an eat in breakfast area, powder room, and 1st floor laundry. Off the breakfast room is a sun room/ office with Pella windows and slider all with built in shades. The slider leads to a lovely, flat, back yard with in ground irrigation system. Upstairs, there are 3 ample sized bedrooms with parquet flooring. The primary bedroom has a ceiling fan, 2 closets, one is a walk in. Primary bathroom has a tile stall shower and linen closet. Both other bedrooms are also nicely sized with great closet space. Hall bath with tub and linen closet complete this floor. The finished basement also has a storage area with another laundry hook up if you prefer to keep in basement. Home has deep window sills, comfortable radiant heat, and some nice updates that include a new Solai furnace, roof replacement approx. 10 years ago, Pella windows, water heater approx. 2018. Home is being sold in "AS IS" condition. Some photos have been virtually staged.
Location
State PA
County Delaware
Area Upper Darby Twp (10416)
Zoning RES
Rooms
Other Rooms Living Room, Dining Room, Primary Bedroom, Bedroom 2, Bedroom 3, Kitchen, Family Room, Breakfast Room, Primary Bathroom, Full Bath, Half Bath
Basement Partially Finished
Interior
Interior Features Breakfast Area, Carpet, Ceiling Fan(s), Formal/Separate Dining Room, Kitchen - Eat-In, Stall Shower, Tub Shower, Walk-in Closet(s), Wood Floors
Hot Water Electric
Heating Hot Water
Cooling Central A/C
Fireplaces Number 1
Fireplaces Type Wood, Stone
Fireplace Y
Window Features Replacement
Heat Source Oil
Laundry Basement, Main Floor
Exterior
Parking Features Inside Access
Garage Spaces 3.0
Water Access N
Accessibility None
Attached Garage 1
Total Parking Spaces 3
Garage Y
Building
Story 2
Foundation Block
Sewer Public Sewer
Water Public
Architectural Style Colonial
Level or Stories 2
Additional Building Above Grade, Below Grade
New Construction N
Schools
School District Upper Darby
Others
Senior Community No
Tax ID 16-11-01244-00
Ownership Fee Simple
SqFt Source Assessor
Acceptable Financing Cash, Conventional
Listing Terms Cash, Conventional
Financing Cash,Conventional
Special Listing Condition Standard
Read Less
Want to know what your home might be worth? Contact us for a FREE valuation!

Our team is ready to help you sell your home for the highest possible price ASAP

Bought with Claude Canavati • BHHS Fox & Roach-Haverford

GET MORE INFORMATION





