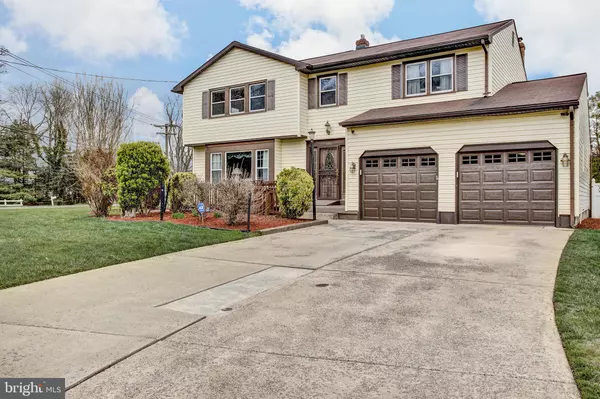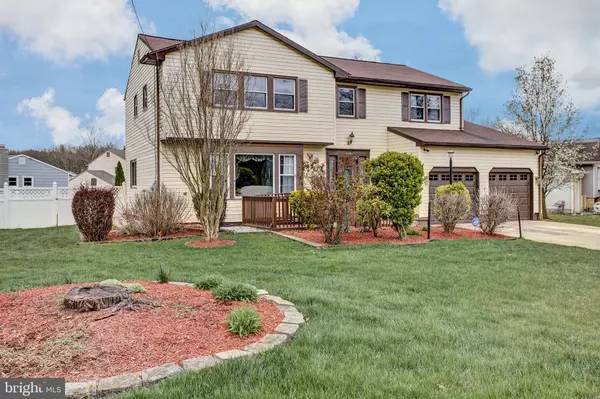$465,000
$449,900
3.4%For more information regarding the value of a property, please contact us for a free consultation.
100 HOOTON RD Mount Laurel, NJ 08054
4 Beds
3 Baths
2,412 SqFt
Key Details
Sold Price $465,000
Property Type Single Family Home
Sub Type Detached
Listing Status Sold
Purchase Type For Sale
Square Footage 2,412 sqft
Price per Sqft $192
Subdivision Canterbury
MLS Listing ID NJBL2020316
Sold Date 05/20/22
Style Colonial
Bedrooms 4
Full Baths 3
HOA Y/N N
Abv Grd Liv Area 2,412
Originating Board BRIGHT
Year Built 1972
Annual Tax Amount $7,416
Tax Year 2021
Lot Size 0.287 Acres
Acres 0.29
Lot Dimensions 100.00 x 125.00
Property Description
ESTATE SALE......in desirable Mt. Laurel neighborhood with Great School System and Low Property Taxes. This beautiful, LARGE CORNER PROPERTY has had the same owner for over 45 years. It features four SPACIOUS BEDROOMS with plenty of closet space and THREE FULL BATHROOMS. The large living room features a Picturesque Front Window with plenty of sunshine coming through. The family room is right off the Open Kitchen. It features a LOVELY FIREPLACE and leads to the Fenced Back Yard with a LARGE COVERED PATIO that is great for entertaining. The dining room was converted into a 5th bedroom and can easily be converted back. The FINISHED BASEMENT with bedroom has plenty of space for a kids play room, entertainment room or whatever you desire. In addition there is a home security system, cameras and an inground sprinkler system. This home is CONVENIENTLY LOCATED off Route 38 and only 2 minutes from Interstate 295 with an easy commute to Philadelphia, Atlantic City, Trenton, NY, Turnpike, and Routes 70 and 73. Schedule your showing today...this home will go fast!!
Location
State NJ
County Burlington
Area Mount Laurel Twp (20324)
Zoning RESIDENTIAL
Rooms
Other Rooms Living Room, Dining Room, Primary Bedroom, Bedroom 2, Bedroom 3, Bedroom 4, Kitchen, Family Room, Basement, Foyer, Laundry
Basement Fully Finished
Interior
Interior Features Attic, Carpet, Ceiling Fan(s), Entry Level Bedroom, Family Room Off Kitchen, Floor Plan - Traditional, Kitchen - Eat-In, Primary Bath(s), Soaking Tub, Sprinkler System, Window Treatments, Wood Floors
Hot Water Natural Gas
Heating Forced Air
Cooling Central A/C
Flooring Carpet, Hardwood, Vinyl
Fireplaces Number 1
Fireplaces Type Wood
Equipment Built-In Microwave, Cooktop, Dishwasher, Dryer, Oven - Double, Refrigerator, Washer
Furnishings No
Fireplace Y
Appliance Built-In Microwave, Cooktop, Dishwasher, Dryer, Oven - Double, Refrigerator, Washer
Heat Source Natural Gas
Laundry Has Laundry
Exterior
Exterior Feature Patio(s)
Parking Features Garage - Front Entry
Garage Spaces 2.0
Fence Vinyl
Utilities Available Cable TV, Electric Available, Multiple Phone Lines, Natural Gas Available, Water Available
Water Access N
Roof Type Pitched,Shingle
Accessibility Level Entry - Main, Ramp - Main Level
Porch Patio(s)
Attached Garage 2
Total Parking Spaces 2
Garage Y
Building
Lot Description Corner
Story 2
Foundation Block
Sewer Public Sewer
Water Public
Architectural Style Colonial
Level or Stories 2
Additional Building Above Grade, Below Grade
Structure Type Dry Wall
New Construction N
Schools
Elementary Schools Countryside E.S.
Middle Schools Thomas E. Harrington M.S.
High Schools Lenape H.S.
School District Mount Laurel Township Public Schools
Others
Pets Allowed N
Senior Community No
Tax ID 24-00902 02-00045
Ownership Fee Simple
SqFt Source Assessor
Security Features Security System,Smoke Detector,Exterior Cameras,Carbon Monoxide Detector(s)
Acceptable Financing Conventional, FHA, VA, Cash
Horse Property N
Listing Terms Conventional, FHA, VA, Cash
Financing Conventional,FHA,VA,Cash
Special Listing Condition Standard
Read Less
Want to know what your home might be worth? Contact us for a FREE valuation!

Our team is ready to help you sell your home for the highest possible price ASAP

Bought with Lisa Jane Korkuch • Redfin

GET MORE INFORMATION





