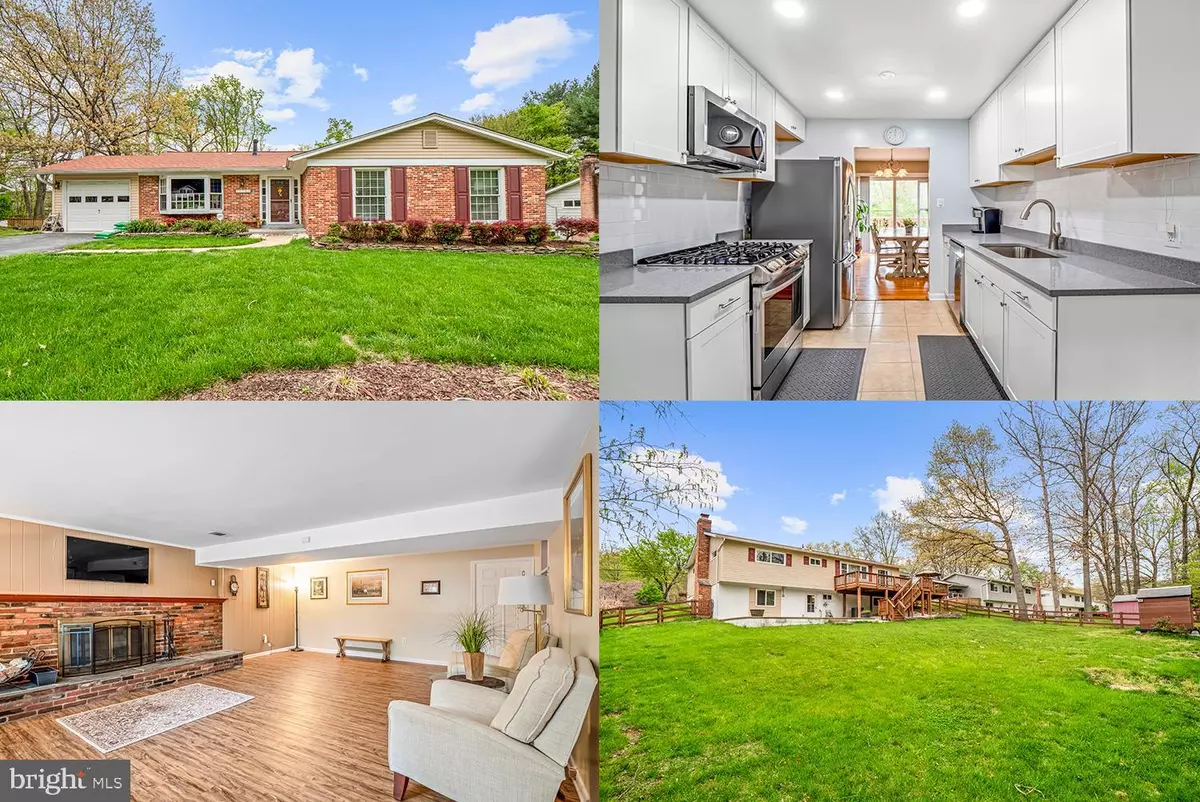$540,000
$500,000
8.0%For more information regarding the value of a property, please contact us for a free consultation.
15703 BRADFORD DR Laurel, MD 20707
5 Beds
3 Baths
2,830 SqFt
Key Details
Sold Price $540,000
Property Type Single Family Home
Sub Type Detached
Listing Status Sold
Purchase Type For Sale
Square Footage 2,830 sqft
Price per Sqft $190
Subdivision Walker Hill
MLS Listing ID MDPG2036686
Sold Date 05/20/22
Style Ranch/Rambler
Bedrooms 5
Full Baths 3
HOA Y/N N
Abv Grd Liv Area 1,460
Originating Board BRIGHT
Year Built 1967
Annual Tax Amount $5,527
Tax Year 2022
Lot Size 10,078 Sqft
Acres 0.23
Property Description
Remarkable brick front rambler nestled in the back of established Walker Hill. This meticulously cared for home is as peaceful as it is inviting with a yard that backs to trees for the utmost privacy and there is no through traffic! As you walk inside, you are greeted by the bright and sunny interior with a wide open floor plan and lovely refinished hardwood floors throughout. The heart of this home is the newly renovated kitchen featuring stunning quartz countertops, stainless steel LG appliances, upgraded lighting, a pantry, and new cabinetry. Make your way through the living room sliding glass door and watch the wildlife or enjoy the quiet from the privacy of your large wooden deck, rebuilt in 2014 and washed and resealed every two years. But rest assured, your yard will be safe because of the full fencing constructed in 2018! Once back inside, make your way back to the four, very spacious light filled main level bedrooms with floor to ceiling windows. The master bedroom features its own private en suite, full bathroom and a walk in closet! The lower level of this home is just as impressive with an updated bedroom and newly completed full bathroom! The centerpiece of the recreation room is its wall to wall brick fireplace with new insert and chimney topper, perfect for those cold Maryland winters! A unique feature of this home is its attached 1 car garage, a bonus not found in many of these neighborhood homes. There is also a convenient double gate in the fence on the side of the home for large vehicles to drive through for backyard storage or work. This home is truly a gem with a brand new HVAC system and hot water heater, both replaced in March 2022, a new roof in 2020, new windows and siding in 2021, and new copper water pipes in the home! If youre looking for something that is 100% move-in ready and absolutely beautiful, this is it!
Location
State MD
County Prince Georges
Zoning RR
Rooms
Other Rooms Living Room, Dining Room, Primary Bedroom, Bedroom 2, Bedroom 3, Bedroom 4, Bedroom 5, Kitchen, Family Room, Laundry, Other, Storage Room, Utility Room
Basement Fully Finished
Main Level Bedrooms 4
Interior
Interior Features Kitchen - Country, Kitchen - Table Space, Dining Area, Kitchen - Eat-In, Window Treatments, Laundry Chute, Wood Floors, Recessed Lighting, Floor Plan - Open
Hot Water Natural Gas
Heating Forced Air
Cooling Central A/C
Fireplaces Number 1
Fireplaces Type Fireplace - Glass Doors, Mantel(s)
Equipment Dishwasher, Disposal, Dryer, Exhaust Fan, Microwave, Oven - Self Cleaning, Oven/Range - Gas, Refrigerator, Washer
Fireplace Y
Appliance Dishwasher, Disposal, Dryer, Exhaust Fan, Microwave, Oven - Self Cleaning, Oven/Range - Gas, Refrigerator, Washer
Heat Source Natural Gas
Exterior
Exterior Feature Deck(s), Patio(s)
Garage Garage - Front Entry
Garage Spaces 1.0
Fence Fully
Water Access N
View Trees/Woods
Accessibility None
Porch Deck(s), Patio(s)
Attached Garage 1
Total Parking Spaces 1
Garage Y
Building
Lot Description Private
Story 2
Foundation Other
Sewer Public Sewer
Water Public
Architectural Style Ranch/Rambler
Level or Stories 2
Additional Building Above Grade, Below Grade
New Construction N
Schools
School District Prince George'S County Public Schools
Others
Senior Community No
Tax ID 17101084615
Ownership Fee Simple
SqFt Source Assessor
Special Listing Condition Standard
Read Less
Want to know what your home might be worth? Contact us for a FREE valuation!

Our team is ready to help you sell your home for the highest possible price ASAP

Bought with Becky Meadows • Long & Foster Real Estate, Inc.

GET MORE INFORMATION





