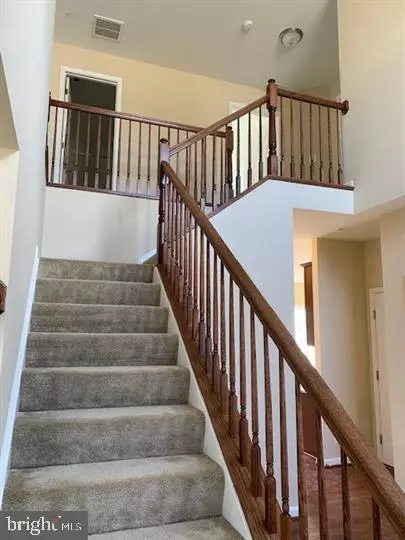$700,000
$700,000
For more information regarding the value of a property, please contact us for a free consultation.
9070 OLD SCAGGSVILLE RD Laurel, MD 20723
4 Beds
3 Baths
2,554 SqFt
Key Details
Sold Price $700,000
Property Type Single Family Home
Sub Type Detached
Listing Status Sold
Purchase Type For Sale
Square Footage 2,554 sqft
Price per Sqft $274
Subdivision None Available
MLS Listing ID MDHW2010954
Sold Date 05/05/22
Style Traditional
Bedrooms 4
Full Baths 2
Half Baths 1
HOA Fees $33/ann
HOA Y/N Y
Abv Grd Liv Area 2,554
Originating Board BRIGHT
Year Built 2020
Annual Tax Amount $8,102
Tax Year 2022
Lot Size 7,897 Sqft
Acres 0.18
Property Description
Price Improvement! Almost Brand New Home built by Trinity Homes, Enter through the front porch into the Center hall Elegant 2 Story Foyer with 4 BR, 2 BA and laundry upstairs, LR,DR with Tray Ceiling. Kitchen with 42" Cherry Cabinets, upgraded Stainless Steel appliances, Granite kitchen counters and spacious island for gathering. Sun Drenched Family Room w/Natural Gas Fireplace on the main level, Full unfinished basement just waiting for your design. Large Rear Deck off Kitchen with Slider to back yard, perfect for summer BBQs. Finished in place solid oak hardwood floors, Crown & Chair Moldings, Vaulted ceiling in Main Bedroom, Main Bath with double vanities and sinks, vanity table, soaking tub and separate shower. Forced Air Furnace, Large Walk In Closets, Energy Efficient with 2x6 exterior walls, Cost Saving Windows and HVAC. Very convenient location just a hop away from I95, midway between Baltimore and Wash DC.
Location
State MD
County Howard
Zoning RSC
Direction East
Rooms
Other Rooms Basement
Basement Full, Heated, Outside Entrance, Interior Access
Interior
Interior Features Breakfast Area, Carpet, Chair Railings, Crown Moldings, Dining Area, Family Room Off Kitchen, Floor Plan - Open, Kitchen - Gourmet, Primary Bath(s), Pantry, Recessed Lighting, Walk-in Closet(s), Wood Floors
Hot Water Electric, Natural Gas
Heating Forced Air
Cooling Central A/C
Flooring Wood, Carpet
Fireplaces Number 1
Fireplaces Type Gas/Propane
Equipment Dishwasher, Disposal, Refrigerator, Water Heater, Oven/Range - Gas, Washer, Dryer, Built-In Microwave
Furnishings No
Fireplace Y
Appliance Dishwasher, Disposal, Refrigerator, Water Heater, Oven/Range - Gas, Washer, Dryer, Built-In Microwave
Heat Source Natural Gas, Electric
Laundry Upper Floor
Exterior
Exterior Feature Deck(s)
Garage Garage - Front Entry
Garage Spaces 2.0
Utilities Available Cable TV, Natural Gas Available
Water Access N
Roof Type Architectural Shingle
Accessibility None
Porch Deck(s)
Attached Garage 2
Total Parking Spaces 2
Garage Y
Building
Story 3
Foundation Block, Concrete Perimeter
Sewer Public Sewer
Water Public
Architectural Style Traditional
Level or Stories 3
Additional Building Above Grade, Below Grade
Structure Type Dry Wall
New Construction N
Schools
School District Howard County Public School System
Others
Pets Allowed Y
Senior Community No
Tax ID 1406601532
Ownership Fee Simple
SqFt Source Assessor
Acceptable Financing Cash, Conventional, FHA, VA
Horse Property N
Listing Terms Cash, Conventional, FHA, VA
Financing Cash,Conventional,FHA,VA
Special Listing Condition Standard
Pets Description No Pet Restrictions
Read Less
Want to know what your home might be worth? Contact us for a FREE valuation!

Our team is ready to help you sell your home for the highest possible price ASAP

Bought with Brandon S. Hargreaves • Keller Williams Integrity

GET MORE INFORMATION





