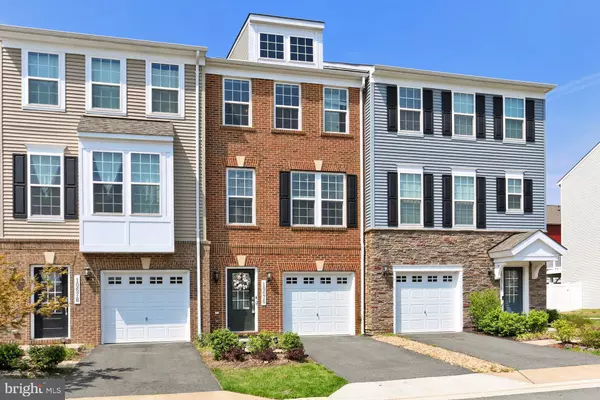$523,676
$499,900
4.8%For more information regarding the value of a property, please contact us for a free consultation.
10676 VIEWMONT LN Manassas, VA 20112
3 Beds
4 Baths
1,904 SqFt
Key Details
Sold Price $523,676
Property Type Townhouse
Sub Type Interior Row/Townhouse
Listing Status Sold
Purchase Type For Sale
Square Footage 1,904 sqft
Price per Sqft $275
Subdivision Bradley Square
MLS Listing ID VAPW2024914
Sold Date 05/16/22
Style Traditional
Bedrooms 3
Full Baths 3
Half Baths 1
HOA Fees $85/mo
HOA Y/N Y
Abv Grd Liv Area 1,440
Originating Board BRIGHT
Year Built 2016
Annual Tax Amount $4,607
Tax Year 2021
Lot Size 1,494 Sqft
Acres 0.03
Property Description
Gorgeous brick front townhouse dressed to the nines in updates! Located in sought after Bradley Circle facing the community courtyard. Bright and airy throughout with engineered hardwood floors and high ceilings. Main level boasts a gorgeous open concept kitchen with granite counters, 42 inch cabinets with crown molding, and so much space! Updated, contemporary light fixtures and mirrors throughout! Upper deck off of the kitchen- great for grilling! Newly fenced backyard and patio. Double pane windows! Three bedrooms, all with en suite attached bathrooms! Multiple playgrounds and a splash pad nearby. Just a hop, skip, and a jump to Old Town Manassas, The Fairgrounds, and Community Square.
Location
State VA
County Prince William
Zoning PMR
Rooms
Other Rooms Living Room, Primary Bedroom, Bedroom 2, Bedroom 3, Kitchen, Foyer, Laundry, Bathroom 2, Bathroom 3, Primary Bathroom, Half Bath
Basement Daylight, Full, Front Entrance, Outside Entrance, Rear Entrance, Walkout Level, Windows, Fully Finished, Full
Interior
Interior Features Carpet, Combination Dining/Living, Crown Moldings, Dining Area, Entry Level Bedroom, Family Room Off Kitchen, Floor Plan - Open, Kitchen - Gourmet, Kitchen - Island
Hot Water Electric
Heating Baseboard - Electric
Cooling Central A/C
Flooring Engineered Wood, Fully Carpeted, Ceramic Tile
Equipment Cooktop, Oven - Wall, Refrigerator, Disposal, Dishwasher, Dryer, Icemaker, Microwave, Washer, Water Heater
Window Features Double Pane
Appliance Cooktop, Oven - Wall, Refrigerator, Disposal, Dishwasher, Dryer, Icemaker, Microwave, Washer, Water Heater
Heat Source Electric
Laundry Upper Floor
Exterior
Exterior Feature Deck(s), Patio(s), Roof
Parking Features Built In, Garage - Front Entry, Garage Door Opener, Inside Access
Garage Spaces 1.0
Fence Fully
Amenities Available Common Grounds, Tot Lots/Playground, Other
Water Access N
View Courtyard
Accessibility Other
Porch Deck(s), Patio(s), Roof
Attached Garage 1
Total Parking Spaces 1
Garage Y
Building
Lot Description Front Yard, Premium, Rear Yard
Story 3
Foundation Other
Sewer Public Sewer
Water Public
Architectural Style Traditional
Level or Stories 3
Additional Building Above Grade, Below Grade
Structure Type 9'+ Ceilings
New Construction N
Schools
Elementary Schools Bennett
Middle Schools Parkside
High Schools Osbourn Park
School District Prince William County Public Schools
Others
HOA Fee Include Common Area Maintenance,Lawn Care Front,Road Maintenance,Snow Removal,Trash
Senior Community No
Tax ID 7794-78-7748
Ownership Fee Simple
SqFt Source Assessor
Security Features Security System
Special Listing Condition Standard
Read Less
Want to know what your home might be worth? Contact us for a FREE valuation!

Our team is ready to help you sell your home for the highest possible price ASAP

Bought with Turan Tombul • RE/MAX Allegiance

GET MORE INFORMATION





