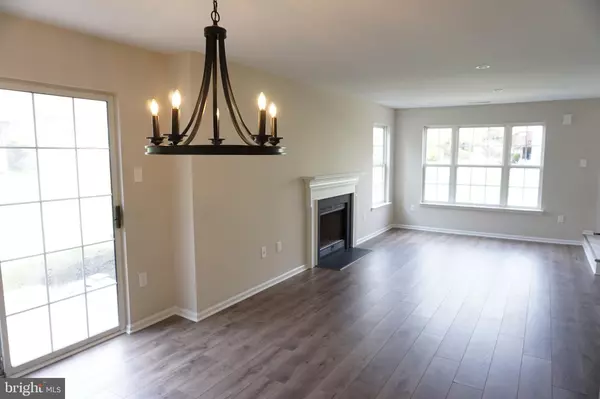$325,000
$330,000
1.5%For more information regarding the value of a property, please contact us for a free consultation.
609 MUHLENBERG DR #205 Collegeville, PA 19426
3 Beds
3 Baths
1,386 SqFt
Key Details
Sold Price $325,000
Property Type Condo
Sub Type Condo/Co-op
Listing Status Sold
Purchase Type For Sale
Square Footage 1,386 sqft
Price per Sqft $234
Subdivision Heritage Park
MLS Listing ID PAMC2033472
Sold Date 05/04/22
Style Colonial
Bedrooms 3
Full Baths 2
Half Baths 1
Condo Fees $215/mo
HOA Y/N N
Abv Grd Liv Area 1,386
Originating Board BRIGHT
Year Built 1995
Annual Tax Amount $4,527
Tax Year 2021
Lot Dimensions x 0.00
Property Description
Don't miss this opportunity to own a quality townhome in excellent condition in Heritage Park; one of Trappe's most popular subdivisions, near major routes, shopping, & entertainment. An open concept layout boasts an aesthetically pleasing bright spacious flow & functional design with quality finishes throughout. You'll have plenty of space to wind down and relax in your living room with wood burning fireplace, recessed lighting, and more. Open directly to the living room is a dining area with designer light fixture and access to a side patio. Completing the main level is a tastefully renovated kitchen with granite counters, tile backsplash, and upgraded fixtures. Upstairs you'll find a large master bedroom with vaulted ceiling. walk in closet, and attached bath. Completing the second floor are two additional bedrooms and a hall bath. If you're looking for a piece of Real Estate but don't want to worry about mowing the lawn, cleaning the gutters, and raking the leaves then look no further than 609 Muhlenberg Drive! Hurry as this one surely won't last long!
Location
State PA
County Montgomery
Area Trappe Boro (10623)
Zoning R3
Rooms
Other Rooms Living Room, Dining Room, Primary Bedroom, Bedroom 2, Kitchen, Bedroom 1, Other
Interior
Interior Features Carpet, Ceiling Fan(s), Combination Dining/Living, Combination Kitchen/Dining
Hot Water Electric
Heating Forced Air, Heat Pump - Electric BackUp
Cooling Central A/C
Flooring Carpet, Laminate Plank, Luxury Vinyl Tile
Fireplaces Number 1
Fireplaces Type Wood
Equipment Built-In Microwave, Dishwasher, Oven/Range - Electric, Refrigerator
Furnishings No
Fireplace Y
Appliance Built-In Microwave, Dishwasher, Oven/Range - Electric, Refrigerator
Heat Source Electric
Laundry Main Floor
Exterior
Utilities Available Electric Available
Amenities Available Tennis Courts, Club House, Tot Lots/Playground
Water Access N
Roof Type Pitched,Shingle
Accessibility None
Garage N
Building
Lot Description Corner
Story 2
Foundation Slab
Sewer Public Sewer
Water Public
Architectural Style Colonial
Level or Stories 2
Additional Building Above Grade, Below Grade
New Construction N
Schools
School District Perkiomen Valley
Others
Pets Allowed N
HOA Fee Include Common Area Maintenance,Ext Bldg Maint,Lawn Maintenance,Snow Removal,Trash,Health Club
Senior Community No
Tax ID 23-00-00880-222
Ownership Condominium
Acceptable Financing Cash, Conventional, FHA, VA, Other
Horse Property N
Listing Terms Cash, Conventional, FHA, VA, Other
Financing Cash,Conventional,FHA,VA,Other
Special Listing Condition Standard
Read Less
Want to know what your home might be worth? Contact us for a FREE valuation!

Our team is ready to help you sell your home for the highest possible price ASAP

Bought with Lilia Shephard • Keller Williams Real Estate-Blue Bell

GET MORE INFORMATION





