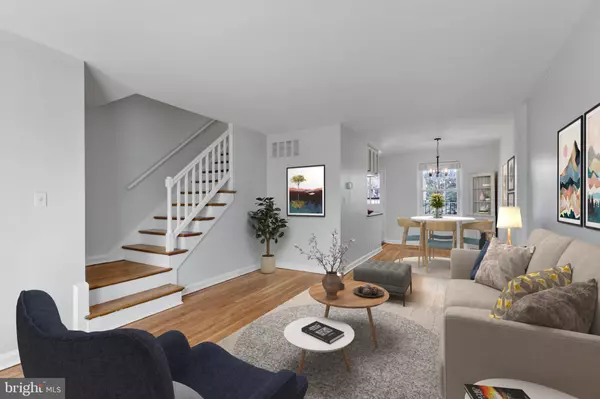$605,000
$600,000
0.8%For more information regarding the value of a property, please contact us for a free consultation.
4109 33RD ST S Arlington, VA 22206
2 Beds
2 Baths
1,500 SqFt
Key Details
Sold Price $605,000
Property Type Condo
Sub Type Condo/Co-op
Listing Status Sold
Purchase Type For Sale
Square Footage 1,500 sqft
Price per Sqft $403
Subdivision Fairlington Green
MLS Listing ID VAAR2014238
Sold Date 05/05/22
Style Colonial
Bedrooms 2
Full Baths 2
Condo Fees $467/mo
HOA Y/N N
Abv Grd Liv Area 1,000
Originating Board BRIGHT
Year Built 1940
Annual Tax Amount $5,628
Tax Year 2021
Property Description
This fantastic townhouse is perfectly located amongst scenic, blooming trees of Fairlington Green and offers room to expand with approved plans for finished attic space. Original hardwood floors grace the main living level, flowing from the foyer through the spacious living and dining rooms under abundant natural light from the south-facing front of the home. The kitchen, open to living and dining, is tastefully updated with tall, white cabinets that offer plenty of storage, and accented by deep-colored, contrasting, granite countertops and stainless steel appliances. A walk-out off the back of the home leads to a private, fenced backyard patio, perfect for entertaining, outdoor cooking, and relaxation. Classic hardwoods continue up the stairs to the bedroom level. The primary bedroom exudes natural light from two windows. It is generously-sized to include a walk-in and secondary closet. The second bedroom is cozily set in the back corner of the home and offers intuitive dimensions for an easy arrangement. On the lower level, new carpet expands through the den and into an office or bonus bedroom that is connected to a full bathroom and laundry. Amenities are plentiful in and around Fairlington Green with walkable pathways, scenic courtyards, a pool, sports courts, and playgrounds, near Fairlington Community Center and Utah Park. This home is conveniently set on the edge of the neighborhood with incredible convenience to Shirlington Village, the Bradlee Center, and Fairlington Centre, which offer fantastic restaurants, shopping, and entertainment options. For commuters, Quaker Lane and I-395 are immediately adjacent for travel and a Metrobus line connects quickly with the Pentagon Metrorail station and other parts of the Northern Virginia and DC. Plans for fourth level improvements are available upon request. Look no further. This is the one!
Location
State VA
County Arlington
Zoning RA14-26
Direction South
Rooms
Other Rooms Living Room, Dining Room, Primary Bedroom, Bedroom 2, Bedroom 3, Kitchen, Den, Bathroom 1, Attic
Interior
Interior Features Dining Area, Wood Floors, Floor Plan - Traditional, Attic, Carpet, Combination Dining/Living, Kitchen - Galley
Hot Water Electric
Heating Forced Air
Cooling Central A/C
Flooring Hardwood, Carpet, Ceramic Tile
Equipment Dishwasher, Disposal, Dryer, Oven/Range - Electric, Range Hood, Refrigerator, Washer
Furnishings No
Fireplace N
Window Features Double Pane,Double Hung,Insulated
Appliance Dishwasher, Disposal, Dryer, Oven/Range - Electric, Range Hood, Refrigerator, Washer
Heat Source Electric
Laundry Lower Floor
Exterior
Exterior Feature Patio(s)
Garage Spaces 1.0
Parking On Site 1
Fence Rear
Amenities Available Common Grounds, Pool - Outdoor, Tennis Courts, Jog/Walk Path, Tot Lots/Playground, Community Center
Waterfront N
Water Access N
View Courtyard, Garden/Lawn, Street
Roof Type Slate
Accessibility None
Porch Patio(s)
Road Frontage City/County
Total Parking Spaces 1
Garage N
Building
Lot Description Rear Yard
Story 3
Foundation Block
Sewer Public Sewer
Water Public
Architectural Style Colonial
Level or Stories 3
Additional Building Above Grade, Below Grade
New Construction N
Schools
Elementary Schools Abingdon
Middle Schools Gunston
High Schools Wakefield
School District Arlington County Public Schools
Others
Pets Allowed Y
HOA Fee Include Common Area Maintenance,Ext Bldg Maint,Lawn Maintenance,Management,Pool(s),Reserve Funds,Sewer,Snow Removal,Trash,Water
Senior Community No
Tax ID 30-005-352
Ownership Condominium
Acceptable Financing Conventional, FHA, VA, VHDA, Cash
Horse Property N
Listing Terms Conventional, FHA, VA, VHDA, Cash
Financing Conventional,FHA,VA,VHDA,Cash
Special Listing Condition Standard
Pets Description Cats OK, Dogs OK
Read Less
Want to know what your home might be worth? Contact us for a FREE valuation!

Our team is ready to help you sell your home for the highest possible price ASAP

Bought with Jessica C Spurlock • Compass

GET MORE INFORMATION





