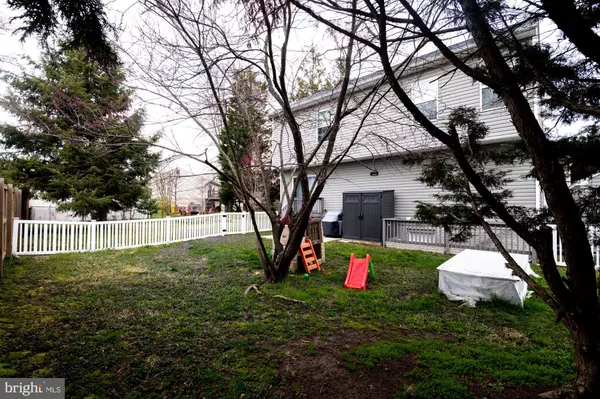$485,000
$499,900
3.0%For more information regarding the value of a property, please contact us for a free consultation.
105 BAMBROOKE CT Glen Burnie, MD 21060
4 Beds
4 Baths
2,576 SqFt
Key Details
Sold Price $485,000
Property Type Single Family Home
Sub Type Detached
Listing Status Sold
Purchase Type For Sale
Square Footage 2,576 sqft
Price per Sqft $188
Subdivision Margate
MLS Listing ID MDAA2028520
Sold Date 05/03/22
Style Traditional
Bedrooms 4
Full Baths 3
Half Baths 1
HOA Fees $25/ann
HOA Y/N Y
Abv Grd Liv Area 1,876
Originating Board BRIGHT
Year Built 2015
Annual Tax Amount $3,879
Tax Year 2022
Lot Size 5,003 Sqft
Acres 0.11
Property Sub-Type Detached
Property Description
Welcome home! In a market that is fast moving and chaotic, the words this one wont last are used frequently, and ring true for this home. End your home search sitting on this charming front porch sipping coffee. Move in ready, this desirable open floor plan has everything youll want in a home its perfect for entertaining friends or for family time. The kitchen is very well appointed, nicely joining the dining and living rooms. Kitchen features: beautiful cherry cabinets, tile backsplash, upgraded faucet, plenty of counter space on the upgraded granite countertops, super quiet Bosch dishwasher, stainless refrigerator and an amazing dual fuel, double oven with gas cooktop..which has not 4, but 5 burners (converting to a griddle in the center!) and a built in, exterior venting microwave. The breakfast bar is a great space to gather and adds overflow dining room seating or a place to sit and have a quick bite. Dining room gets natural light from the unique transom windows and living room is wired for surround sound (Bose surround system conveys). Hardwood floors throughout this level and a convenient powder room. Main level laundry room and large pantry off of kitchen makes life so convenient and organized! Upper level master bedroom with tray ceiling, walk in closet and large master bathroom with soaking tub and double shower! Extremely versatile lower level, wired for sound and a projector!! It can be a family room or an in-law suite with its own kitchenette and full bath, or it can be a seriously fun gaming and entertainment areaa workout space, or all of the above! Plenty of storage in the home between the closets in the lower level, built in storage in the garage, and the pull down attic stairs. Enjoy the fenced back yard and store all of your tools and toys in the large shed which matches the house. This really is a great home, come see for yourself. **carpet upstairs to be replaced prior to settlement. ***Photos coming soon!!!
Location
State MD
County Anne Arundel
Zoning R5
Rooms
Other Rooms Living Room, Dining Room, Primary Bedroom, Bedroom 2, Bedroom 3, Bedroom 4, Kitchen, Family Room, In-Law/auPair/Suite, Laundry, Storage Room, Bathroom 2, Primary Bathroom, Full Bath, Half Bath
Basement Connecting Stairway, Fully Finished, Heated, Improved, Interior Access, Outside Entrance, Poured Concrete, Rear Entrance, Walkout Stairs
Interior
Interior Features Attic, Carpet, Combination Kitchen/Dining, Dining Area, Family Room Off Kitchen, Floor Plan - Open, Kitchen - Gourmet, Pantry, Recessed Lighting, Soaking Tub, Sprinkler System, Stall Shower, Tub Shower, Upgraded Countertops, Walk-in Closet(s), Wet/Dry Bar, Window Treatments, Wood Floors, 2nd Kitchen, Built-Ins
Hot Water Electric
Heating Heat Pump(s)
Cooling Central A/C, Heat Pump(s), Multi Units, Programmable Thermostat, Zoned
Flooring Carpet, Hardwood, Luxury Vinyl Plank, Ceramic Tile
Equipment Built-In Microwave, Dishwasher, Disposal, Exhaust Fan, Extra Refrigerator/Freezer, Icemaker, Oven - Double, Oven - Self Cleaning, Oven/Range - Gas, Refrigerator, Stainless Steel Appliances, Washer/Dryer Hookups Only, Water Heater, Water Heater - High-Efficiency
Appliance Built-In Microwave, Dishwasher, Disposal, Exhaust Fan, Extra Refrigerator/Freezer, Icemaker, Oven - Double, Oven - Self Cleaning, Oven/Range - Gas, Refrigerator, Stainless Steel Appliances, Washer/Dryer Hookups Only, Water Heater, Water Heater - High-Efficiency
Heat Source Natural Gas
Laundry Main Floor
Exterior
Exterior Feature Deck(s), Porch(es)
Parking Features Garage - Front Entry, Additional Storage Area, Inside Access
Garage Spaces 3.0
Fence Fully
Utilities Available Electric Available, Cable TV Available, Natural Gas Available, Phone Available, Sewer Available, Water Available
Water Access N
Accessibility None
Porch Deck(s), Porch(es)
Attached Garage 1
Total Parking Spaces 3
Garage Y
Building
Lot Description No Thru Street
Story 3
Foundation Concrete Perimeter, Block
Sewer Public Sewer
Water Public
Architectural Style Traditional
Level or Stories 3
Additional Building Above Grade, Below Grade
New Construction N
Schools
School District Anne Arundel County Public Schools
Others
Pets Allowed Y
HOA Fee Include Common Area Maintenance,Management
Senior Community No
Tax ID 020551690239969
Ownership Fee Simple
SqFt Source Assessor
Security Features Exterior Cameras,Main Entrance Lock,Non-Monitored,Smoke Detector,Sprinkler System - Indoor
Acceptable Financing FHA, Conventional, Cash, VA
Listing Terms FHA, Conventional, Cash, VA
Financing FHA,Conventional,Cash,VA
Special Listing Condition Standard
Pets Allowed No Pet Restrictions
Read Less
Want to know what your home might be worth? Contact us for a FREE valuation!

Our team is ready to help you sell your home for the highest possible price ASAP

Bought with Shenita D Perritt • Bennett Realty Solutions
GET MORE INFORMATION





