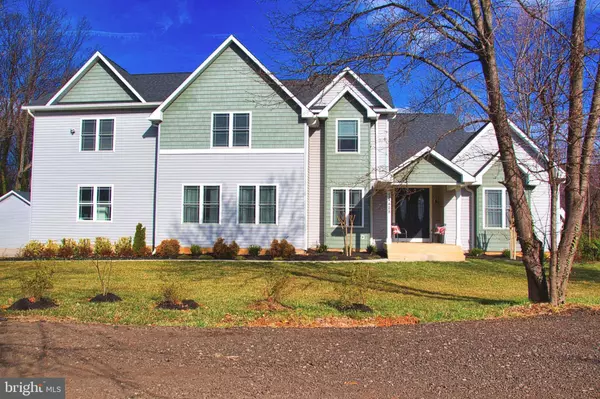$1,052,000
$999,000
5.3%For more information regarding the value of a property, please contact us for a free consultation.
14428 MINNIEVILLE RD Woodbridge, VA 22193
6 Beds
7 Baths
7,321 SqFt
Key Details
Sold Price $1,052,000
Property Type Single Family Home
Sub Type Detached
Listing Status Sold
Purchase Type For Sale
Square Footage 7,321 sqft
Price per Sqft $143
Subdivision None Available
MLS Listing ID VAPW2021942
Sold Date 04/29/22
Style Contemporary
Bedrooms 6
Full Baths 5
Half Baths 2
HOA Y/N N
Abv Grd Liv Area 4,705
Originating Board BRIGHT
Year Built 2018
Annual Tax Amount $8,156
Tax Year 2021
Lot Size 1.050 Acres
Acres 1.05
Property Sub-Type Detached
Property Description
IMMACULATE Custom Built Home with tons of features! Main floor features elegant formal living room and formal dining room, gas fireplace in the great room with 19' ceilings. Beautiful Gourmet kitchen with a large island and quartz countertops. Built-in dual oven with separate cooktop. Master bedroom on the 1st floor with a walk-in closet. Second floor features 4 bedrooms and 3 full bathrooms which include a huge second master with a walk-in closet. Laundry is upstairs for easy access. Dual climate control central HVAC system and whole house vacuum! Basement includes a den, a full bedroom and 1.5 baths. Backyard comes with a large deck , beautifully landscaped with fruit trees. 3 car garage attached with an additional 3 car garage detached building that has been converted into a studio that can be rented out for additional income. 2 additional huge storage units and enough parking space to cover all your needs! Over an acre lot with a fenced in area that can be used for storage. This home has tons of features to list. Must see to appreciate!
Location
State VA
County Prince William
Zoning AGRICULTURAL
Rooms
Other Rooms Living Room, Dining Room, Kitchen, Family Room, Den, Laundry, Mud Room
Basement Fully Finished, Heated, Interior Access, Outside Entrance, Walkout Level, Walkout Stairs, Windows
Main Level Bedrooms 1
Interior
Hot Water Natural Gas
Heating Central
Cooling Central A/C
Heat Source Natural Gas
Laundry Upper Floor
Exterior
Parking Features Additional Storage Area, Other
Garage Spaces 15.0
Water Access N
Accessibility Other
Attached Garage 3
Total Parking Spaces 15
Garage Y
Building
Story 2
Foundation Crawl Space
Sewer Public Sewer
Water Public
Architectural Style Contemporary
Level or Stories 2
Additional Building Above Grade, Below Grade
New Construction N
Schools
School District Prince William County Public Schools
Others
Senior Community No
Tax ID 8191-06-1154
Ownership Fee Simple
SqFt Source Estimated
Acceptable Financing Cash, Conventional, FHA, Other
Listing Terms Cash, Conventional, FHA, Other
Financing Cash,Conventional,FHA,Other
Special Listing Condition Standard
Read Less
Want to know what your home might be worth? Contact us for a FREE valuation!

Our team is ready to help you sell your home for the highest possible price ASAP

Bought with Keith L Hartke • National Realty, LLC
GET MORE INFORMATION





