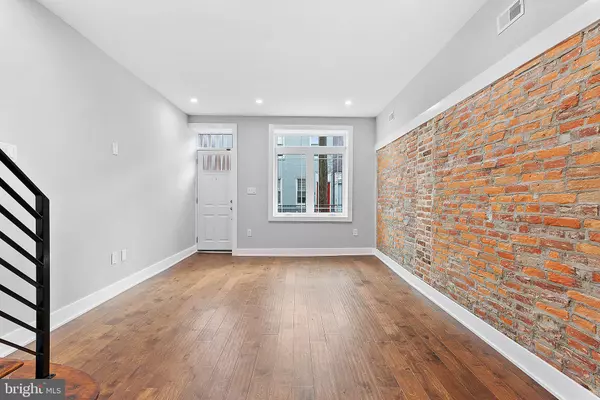$380,000
$375,000
1.3%For more information regarding the value of a property, please contact us for a free consultation.
611 SIGEL ST Philadelphia, PA 19148
2 Beds
2 Baths
1,020 SqFt
Key Details
Sold Price $380,000
Property Type Townhouse
Sub Type Interior Row/Townhouse
Listing Status Sold
Purchase Type For Sale
Square Footage 1,020 sqft
Price per Sqft $372
Subdivision East Passyunk Crossing
MLS Listing ID PAPH2099258
Sold Date 04/20/22
Style Traditional,Straight Thru
Bedrooms 2
Full Baths 2
HOA Y/N N
Abv Grd Liv Area 1,020
Originating Board BRIGHT
Year Built 1915
Annual Tax Amount $2,718
Tax Year 2022
Lot Size 697 Sqft
Acres 0.02
Lot Dimensions 14.00 x 50.00
Property Description
It is my distinguished honor to present to you 611 Sigel St. This property is located in South Philadelphia, close to the neighborhoods of East Passyunk, Dickinson Narrows, & Pennsport. This property is adjacent to a transformative intersection, anchored by a Commercial Mixed Use Corridors and surrounded by residential & multi-unit development and major infrastructure projects. Within blocks from this property lies East Passyunk Ave, which holds over 160 independent businesses and retail locations, ranging from multicutltural cuisines, entertainment, bars, shopping, retail, the arts, and many other amenities. East Passyunk is home to James Beard International food award recipients and is one of Food & Wine Magazine's Top 10 Foodie Destinations in the country. This beautifully crafted and renovated property faces southwest, which allows illuminating natural sunlight to enter the property through customized efficient windows. Walk up the front porch which overlooks a tree lined street and enjoy a cup of coffee in the morning while saying good morning to wonderful neighbors on this serene block. Inside the house is an exposed brick wall that adorns the perimeter of wall space with supply vents for optimal forced air distribution throughout the entire level. The property had engineered hardwood floor and high end finishes throughout the property. Enter into the kitchen with immaculate quartz countertops wrapped around the peninsula with white and navy blue shaker style cabinetry. The extended peninsula has quartz countertop that extends out for extra seating under soft golden pendent lighting. Walk up the stairs aligned with beautifully intricate cast iron stairway and you will find 2 large sized bedrooms and 2 gorgeous bathrooms. The master bedroom and en suite bathroom have cool soft close industrial sliding barn doors and the master en suite bathroom has beautiful bronze gold finishes, marble flooring, porcelain backsplashes and custom glass piece for the standup shower. In the basement you find painted joists, new mechanicals systems for Central Air, electrical distribution panels and organized new electric wiring, and a laundry area. The foundation walls have been painted and the basement can serve as extra entertainment space or optimal storage.
We look forward to doing business with you and we will ensure a smooth, efficient, and professional process for all parties. Thank you for the opportunity to showcase this home and we wish you the best of luck in your home search.
Location
State PA
County Philadelphia
Area 19148 (19148)
Zoning RSA5
Rooms
Basement Other
Main Level Bedrooms 2
Interior
Hot Water Natural Gas
Heating Forced Air
Cooling Central A/C
Flooring Engineered Wood
Equipment Dryer, Dishwasher, Oven/Range - Gas, Refrigerator, Stainless Steel Appliances, Washer, Water Heater
Furnishings No
Fireplace N
Appliance Dryer, Dishwasher, Oven/Range - Gas, Refrigerator, Stainless Steel Appliances, Washer, Water Heater
Heat Source Natural Gas
Laundry Has Laundry, Basement
Exterior
Water Access N
View City, Street
Accessibility None
Garage N
Building
Story 2
Foundation Concrete Perimeter
Sewer Public Sewer
Water Public
Architectural Style Traditional, Straight Thru
Level or Stories 2
Additional Building Above Grade, Below Grade
Structure Type Dry Wall,High,Masonry
New Construction N
Schools
School District The School District Of Philadelphia
Others
Senior Community No
Tax ID 012154300
Ownership Fee Simple
SqFt Source Assessor
Acceptable Financing Cash, Conventional, FHA, VA
Horse Property N
Listing Terms Cash, Conventional, FHA, VA
Financing Cash,Conventional,FHA,VA
Special Listing Condition Standard
Read Less
Want to know what your home might be worth? Contact us for a FREE valuation!

Our team is ready to help you sell your home for the highest possible price ASAP

Bought with Katie T Kyle • Elfant Wissahickon Realtors

GET MORE INFORMATION





