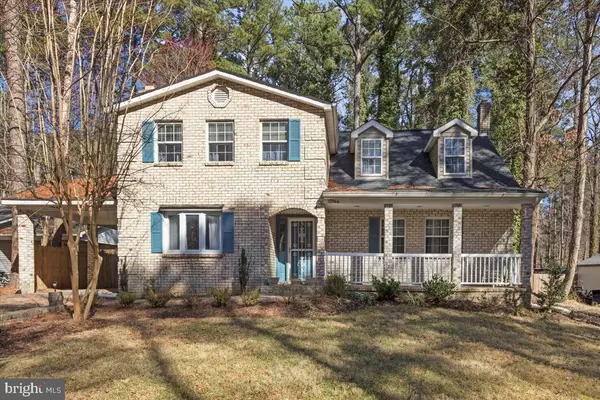$365,000
$324,000
12.7%For more information regarding the value of a property, please contact us for a free consultation.
12944 WALSH LN Lusby, MD 20657
5 Beds
3 Baths
2,869 SqFt
Key Details
Sold Price $365,000
Property Type Single Family Home
Sub Type Detached
Listing Status Sold
Purchase Type For Sale
Square Footage 2,869 sqft
Price per Sqft $127
Subdivision Drum Point
MLS Listing ID MDCA2004674
Sold Date 04/26/22
Style Colonial
Bedrooms 5
Full Baths 3
HOA Fees $14/ann
HOA Y/N Y
Abv Grd Liv Area 1,755
Originating Board BRIGHT
Year Built 2000
Annual Tax Amount $3,654
Tax Year 2021
Lot Size 9,975 Sqft
Acres 0.23
Property Description
Looking for a great investment? With a little bit of love, this home could be exactly what you are looking for! This fully brick home offers so much more than a flat backyard, 3 fully finished levels and great tile updates. The 5 spacious bedrooms throughout this home and the 3 generously sized bathrooms, will give you enough space for everyone! Real hardwood floors greet you at the front door and immediately your eyes go to the wood burning fireplace, bringing you a real warm and comforting feeling. The large, eat-in, kitchen has granite counters, stainless steel appliances and real tile floors. The finished basement is a great work from home space, movie room or use it for extra storage! Wait until you walk upstairs to be WOW-ed by the gigantic owners suite. There are two laundry hook ups one upstairs and one in the basement. Dont let this one slip through your fingersat a below market value price, this one is going to go quick! Being sold as-is. **OFFER DEADLINE SET FOR SATURDAY AT 9PM**
Location
State MD
County Calvert
Zoning R
Rooms
Basement Fully Finished
Main Level Bedrooms 2
Interior
Hot Water Electric
Heating Heat Pump(s)
Cooling Central A/C
Flooring Hardwood
Fireplaces Number 1
Fireplace Y
Heat Source Oil
Exterior
Garage Spaces 6.0
Water Access N
Accessibility None
Total Parking Spaces 6
Garage N
Building
Story 3
Foundation Slab
Sewer Septic Exists
Water Well
Architectural Style Colonial
Level or Stories 3
Additional Building Above Grade, Below Grade
New Construction N
Schools
Elementary Schools Dowell
Middle Schools Mill Creek
High Schools Patuxent
School District Calvert County Public Schools
Others
Senior Community No
Tax ID 0501156144
Ownership Fee Simple
SqFt Source Assessor
Acceptable Financing Conventional, Cash
Horse Property N
Listing Terms Conventional, Cash
Financing Conventional,Cash
Special Listing Condition Standard
Read Less
Want to know what your home might be worth? Contact us for a FREE valuation!

Our team is ready to help you sell your home for the highest possible price ASAP

Bought with Rachel Nichole Hutton • RE/MAX One

GET MORE INFORMATION





