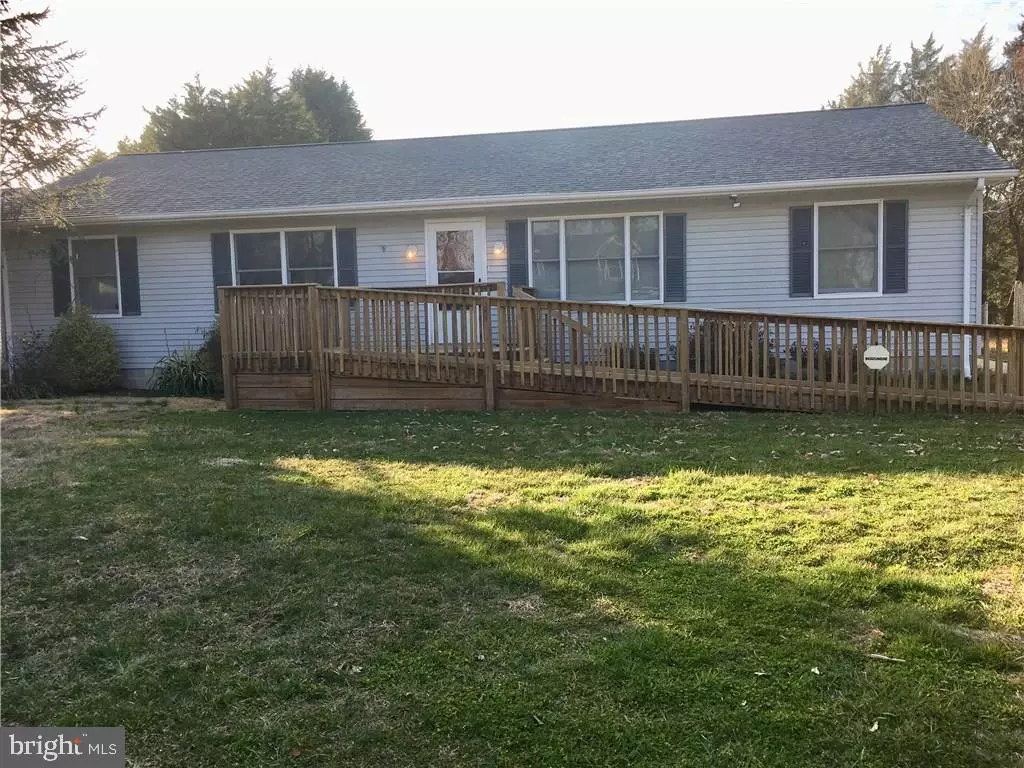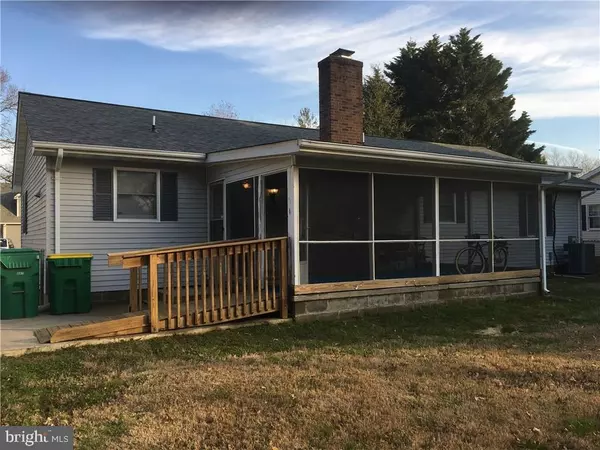$215,000
$215,000
For more information regarding the value of a property, please contact us for a free consultation.
17 SABRINA DR Rehoboth Beach, DE 19971
3 Beds
2 Baths
1,280 SqFt
Key Details
Sold Price $215,000
Property Type Single Family Home
Sub Type Detached
Listing Status Sold
Purchase Type For Sale
Square Footage 1,280 sqft
Price per Sqft $167
Subdivision Midway Estates
MLS Listing ID 1001575308
Sold Date 06/15/18
Style Ranch/Rambler
Bedrooms 3
Full Baths 2
HOA Y/N N
Abv Grd Liv Area 1,280
Originating Board SCAOR
Year Built 1984
Lot Size 10,454 Sqft
Acres 0.24
Property Description
East of route one, Move-in ready ranch home with a new roof, Convenient Location! You can't beat this location East of Route 1- close to everything and easy access to Route 1. Quick drive to boardwalk and outlets. 3 bedrooms, 2 full bathrooms, a fireplace, screened porch and Fenced yard. New 30 year roof installed 2017! New Vapor barrier 2017. Preventative treatment for termites completed March 2018. Seller had home inspected and made repairs accordingly. A few cosmetic updates and this diamond in the rough will shine! Located on a flat lot with large yard. No Home Owner Association or fees. Can you imagine being this close to everything at the beach? Only a minute to water park, go carts, movies, grocery stores! Seller is making repairs and will update disclosure. Home is need of cosmetic updates but has already inspected by a home inspector and is a great property for this location and price! Fully handicapped accessible. Seller is a licensed DE agent. Now easy to show!
Location
State DE
County Sussex
Area Lewes Rehoboth Hundred (31009)
Zoning MEDIUM RESIDENTIAL
Rooms
Main Level Bedrooms 3
Interior
Interior Features Attic, Kitchen - Country, Kitchen - Eat-In, Combination Kitchen/Living, Entry Level Bedroom, Ceiling Fan(s)
Hot Water Electric
Heating Baseboard
Cooling Heat Pump(s)
Flooring Carpet, Vinyl
Fireplaces Number 1
Fireplaces Type Wood
Equipment Dishwasher, Disposal, Dryer - Electric, Oven/Range - Electric, Water Heater
Furnishings No
Fireplace Y
Appliance Dishwasher, Disposal, Dryer - Electric, Oven/Range - Electric, Water Heater
Heat Source Electric
Exterior
Fence Partially
Amenities Available Cable
Water Access N
Roof Type Shingle,Asphalt
Accessibility Other
Road Frontage Public
Garage N
Building
Lot Description Landscaping
Story 1
Foundation Block, Crawl Space
Sewer Public Sewer
Water Public
Architectural Style Ranch/Rambler
Level or Stories 1
Additional Building Above Grade
New Construction N
Schools
School District Cape Henlopen
Others
Senior Community No
Tax ID 334-06.00-237.00
Ownership Fee Simple
SqFt Source Estimated
Acceptable Financing Conventional, FHA, USDA, VA
Listing Terms Conventional, FHA, USDA, VA
Financing Conventional,FHA,USDA,VA
Special Listing Condition Standard
Read Less
Want to know what your home might be worth? Contact us for a FREE valuation!

Our team is ready to help you sell your home for the highest possible price ASAP

Bought with DAVID MCCARTHY • Mann & Sons, Inc.

GET MORE INFORMATION





