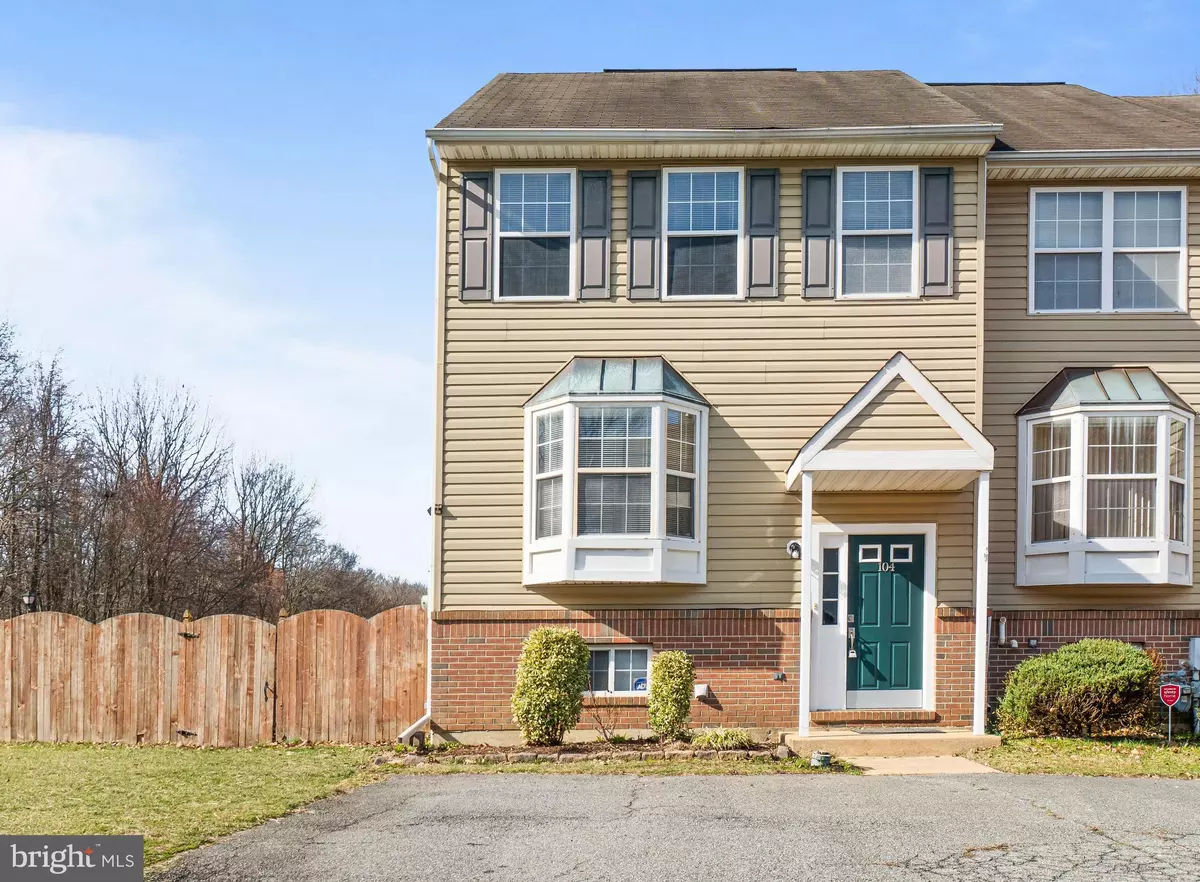$283,000
$280,000
1.1%For more information regarding the value of a property, please contact us for a free consultation.
104 VALERIE LN Bear, DE 19701
2 Beds
2 Baths
1,945 SqFt
Key Details
Sold Price $283,000
Property Type Condo
Sub Type Condo/Co-op
Listing Status Sold
Purchase Type For Sale
Square Footage 1,945 sqft
Price per Sqft $145
Subdivision Forest Glen Pinewo
MLS Listing ID DENC2018202
Sold Date 04/18/22
Style Traditional
Bedrooms 2
Full Baths 1
Half Baths 1
HOA Fees $12/ann
HOA Y/N Y
Abv Grd Liv Area 1,625
Originating Board BRIGHT
Year Built 1994
Annual Tax Amount $2,192
Tax Year 2021
Lot Size 6,098 Sqft
Acres 0.14
Lot Dimensions 71.20 x 113.10
Property Description
Welcome to 104 Valerie Lane! This gorgeous, 2 bedroom, 1 and 1/2 bath, end unit townhome is ready for you! Located on a extra large, corner lot, this town home boasts a large, fenced, private back yard with a deck waiting for you to entertain or relax and enjoy the bird song. The gorgeous kitchen has been completely renovated with shaker cabinets and granite countertops. The powder room on the main floor has also been updated. As you walk into the combined dining/living room you will notice the bay window that brings in natural light and a slider to the deck and back yard. The lower level includes a family room and laundry room. There is an exterior door from the family room that leads to the fenced back yard. A tankless water heater and a new HVAC system have recently been installed. The upper level is where the two bedrooms are located. The primary bedroom has a vaulted ceiling. Each bedroom has a large walk in closet. Fresh paint through out is the finishing touch to this home. The back yard has been recently graded and seeded. Don't miss this home, schedule your tour today!
Location
State DE
County New Castle
Area New Castle/Red Lion/Del.City (30904)
Zoning NCTH
Rooms
Other Rooms Living Room, Primary Bedroom, Kitchen, Family Room, Laundry, Bathroom 1, Half Bath
Basement Connecting Stairway, Daylight, Partial, Partially Finished, Windows, Walkout Stairs, Sump Pump, Rear Entrance
Interior
Interior Features Floor Plan - Traditional
Hot Water Natural Gas, Tankless
Heating Forced Air
Cooling Central A/C
Heat Source Natural Gas
Exterior
Waterfront N
Water Access N
Accessibility None
Garage N
Building
Story 3
Foundation Concrete Perimeter
Sewer Public Sewer
Water Public
Architectural Style Traditional
Level or Stories 3
Additional Building Above Grade, Below Grade
New Construction N
Schools
School District Christina
Others
Pets Allowed Y
Senior Community No
Tax ID 11-028.20-171
Ownership Fee Simple
SqFt Source Assessor
Special Listing Condition Standard
Pets Description Cats OK, Dogs OK
Read Less
Want to know what your home might be worth? Contact us for a FREE valuation!

Our team is ready to help you sell your home for the highest possible price ASAP

Bought with Amanda DeFilippis • Loft Realty

GET MORE INFORMATION

