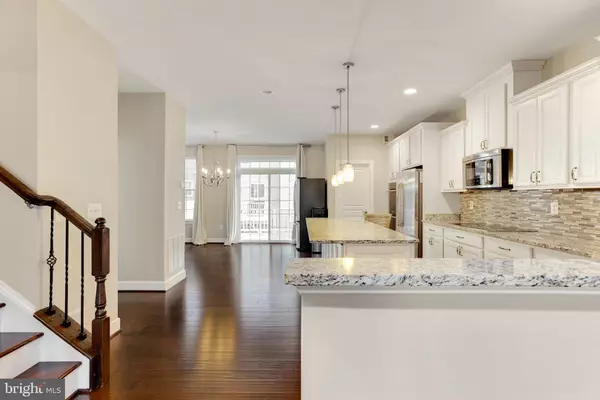$555,000
$550,000
0.9%For more information regarding the value of a property, please contact us for a free consultation.
8867 ENGLEWOOD FARMS DR Manassas, VA 20112
3 Beds
4 Baths
2,364 SqFt
Key Details
Sold Price $555,000
Property Type Townhouse
Sub Type Interior Row/Townhouse
Listing Status Sold
Purchase Type For Sale
Square Footage 2,364 sqft
Price per Sqft $234
Subdivision Bradley Square
MLS Listing ID VAPW2021714
Sold Date 04/15/22
Style Colonial
Bedrooms 3
Full Baths 2
Half Baths 2
HOA Fees $83/mo
HOA Y/N Y
Abv Grd Liv Area 1,938
Originating Board BRIGHT
Year Built 2015
Annual Tax Amount $5,170
Tax Year 2021
Lot Size 1,991 Sqft
Acres 0.05
Property Description
Please follow the current CDC guidelines for COVID-19. Please have buyers remove their shoes or use the shoe covers provided. Beautiful, light and bright home built by Stanley Martin! Spacious 3BR/2full/2half bath, 2-car garage w/wonderful storage system! The main level features gourmet kitchen with an enormous granite island/breakfast bar, stainless steel appliances, double wall ovens, 42 cabinets, easy flow to the living room with stunning FP with upgraded lighting, and dining areas, and access to the deck. The upper-level features large primary bedroom with walk-in closet and upgraded bath with a large shower and double vanities. Two more spacious bedrooms, large full bath and laundry. Fully finished, walkout lower- level features family room w/built-ins, a spacious powder room. Easy stroll to community pond and a short jaunt to the splash park for summer fun. Conveniently located to major commuting routes234, 28, I-66, and VRE Manassasand restaurants, entertainment, and shopping. Minutes to Old Town Manassas & VA Rail! **Great Condition but Sold AS-IS.**
Location
State VA
County Prince William
Zoning PMR
Rooms
Other Rooms Living Room, Dining Room, Primary Bedroom, Bedroom 2, Bedroom 3, Kitchen, Family Room
Basement Walkout Level, Fully Finished
Interior
Interior Features Built-Ins, Ceiling Fan(s), Family Room Off Kitchen, Kitchen - Island, Pantry, Primary Bath(s), Soaking Tub, Walk-in Closet(s), Wood Floors, Window Treatments, Stall Shower
Hot Water Electric
Heating Forced Air
Cooling Central A/C
Flooring Hardwood, Carpet, Engineered Wood, Ceramic Tile
Fireplaces Number 1
Fireplaces Type Brick
Equipment Built-In Microwave, Cooktop, Dishwasher, Disposal, Dryer, Oven - Double, Oven - Wall, Refrigerator, Washer
Furnishings No
Fireplace Y
Appliance Built-In Microwave, Cooktop, Dishwasher, Disposal, Dryer, Oven - Double, Oven - Wall, Refrigerator, Washer
Heat Source Electric
Exterior
Exterior Feature Deck(s)
Parking Features Garage - Front Entry, Garage Door Opener
Garage Spaces 2.0
Utilities Available Electric Available, Sewer Available, Water Available
Water Access N
Accessibility None
Porch Deck(s)
Attached Garage 2
Total Parking Spaces 2
Garage Y
Building
Story 3
Foundation Other
Sewer Public Sewer
Water Public
Architectural Style Colonial
Level or Stories 3
Additional Building Above Grade, Below Grade
New Construction N
Schools
Elementary Schools Bennett
Middle Schools Parkside
High Schools Osbourn Park
School District Prince William County Public Schools
Others
HOA Fee Include Common Area Maintenance,Management,Reserve Funds,Snow Removal,Trash
Senior Community No
Tax ID 7794-78-6072
Ownership Fee Simple
SqFt Source Assessor
Acceptable Financing Cash, Conventional
Listing Terms Cash, Conventional
Financing Cash,Conventional
Special Listing Condition Standard
Read Less
Want to know what your home might be worth? Contact us for a FREE valuation!

Our team is ready to help you sell your home for the highest possible price ASAP

Bought with Marshall T Forney Sr. • Samson Properties

GET MORE INFORMATION





