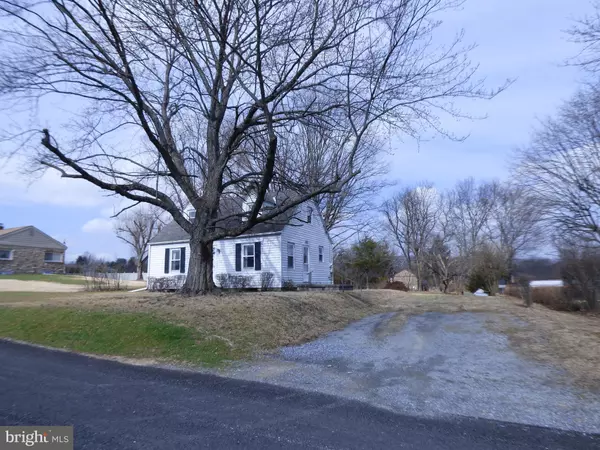$156,000
$150,000
4.0%For more information regarding the value of a property, please contact us for a free consultation.
6202 CATHERINE ST Harrisburg, PA 17112
4 Beds
1 Bath
1,124 SqFt
Key Details
Sold Price $156,000
Property Type Single Family Home
Sub Type Detached
Listing Status Sold
Purchase Type For Sale
Square Footage 1,124 sqft
Price per Sqft $138
Subdivision Koons Park
MLS Listing ID PADA2010362
Sold Date 04/06/22
Style Cape Cod
Bedrooms 4
Full Baths 1
HOA Y/N N
Abv Grd Liv Area 1,124
Originating Board BRIGHT
Year Built 1949
Annual Tax Amount $2,296
Tax Year 2021
Lot Size 0.340 Acres
Acres 0.34
Property Description
Lovely cape cod in a walkable neighborhood. Walk to Koons Park including Koons Pool. Walk to Hornungs Hardware. restaurants, schools and shopping very close as well. Big backyard. Property will need to be updated including roof, electrical, drywall, etc. There is public water in the street for the new owner to connect. Hardwood floors will be beautiful once they are refinished. Make this cute little cape cod your new home.
Location
State PA
County Dauphin
Area Lower Paxton Twp (14035)
Zoning RESIDENTIAL
Rooms
Other Rooms Living Room, Bedroom 2, Bedroom 3, Bedroom 4, Kitchen, Basement, Bedroom 1, Bathroom 1
Basement Unfinished, Full
Main Level Bedrooms 2
Interior
Hot Water Electric
Heating Forced Air
Cooling Central A/C
Flooring Hardwood, Vinyl
Equipment Oven/Range - Electric, Refrigerator
Appliance Oven/Range - Electric, Refrigerator
Heat Source Oil
Exterior
Exterior Feature Deck(s)
Garage Spaces 2.0
Utilities Available Water Available
Water Access N
Roof Type Composite
Accessibility None
Porch Deck(s)
Total Parking Spaces 2
Garage N
Building
Story 1.5
Foundation Block
Sewer Public Sewer
Water Well
Architectural Style Cape Cod
Level or Stories 1.5
Additional Building Above Grade, Below Grade
New Construction N
Schools
Elementary Schools Linglestown
Middle Schools Linglestown
High Schools Central Dauphin
School District Central Dauphin
Others
Senior Community No
Tax ID 35-021-010-000-0000
Ownership Fee Simple
SqFt Source Estimated
Acceptable Financing Cash, Conventional
Listing Terms Cash, Conventional
Financing Cash,Conventional
Special Listing Condition Standard
Read Less
Want to know what your home might be worth? Contact us for a FREE valuation!

Our team is ready to help you sell your home for the highest possible price ASAP

Bought with Bradley Hamilton • RE/MAX Realty Professionals

GET MORE INFORMATION





