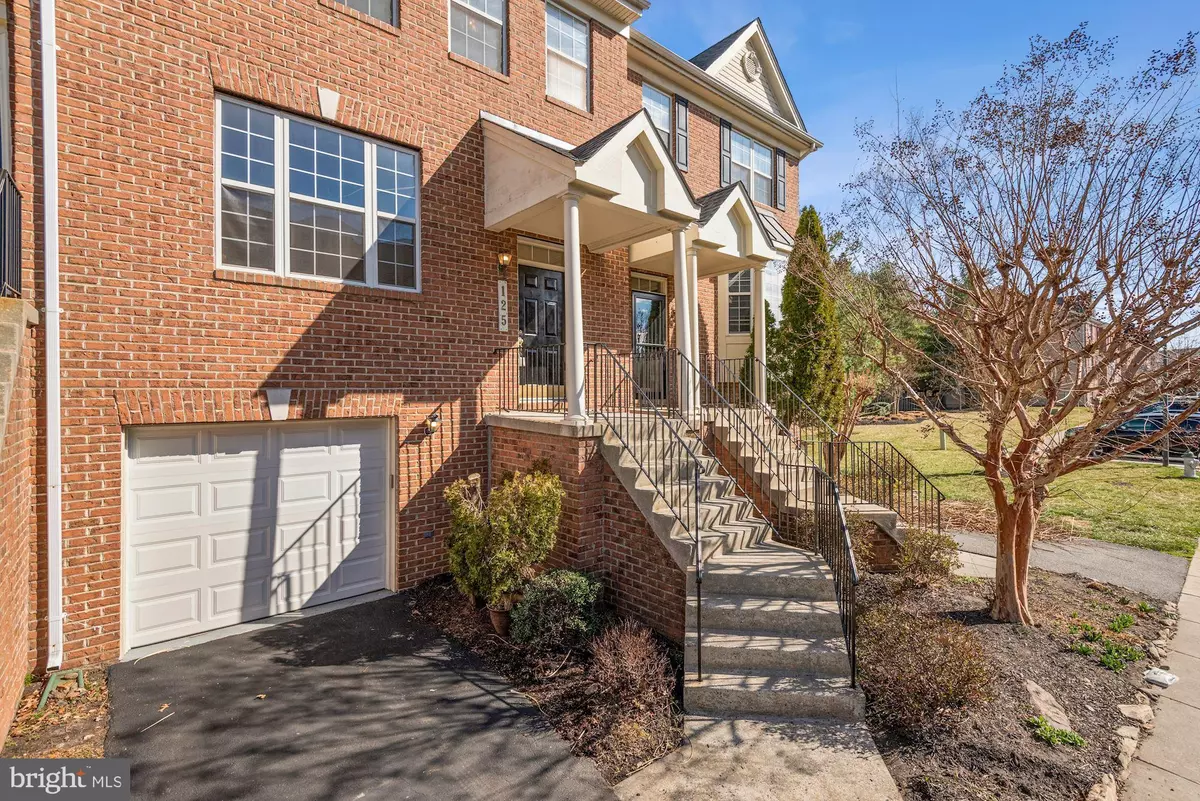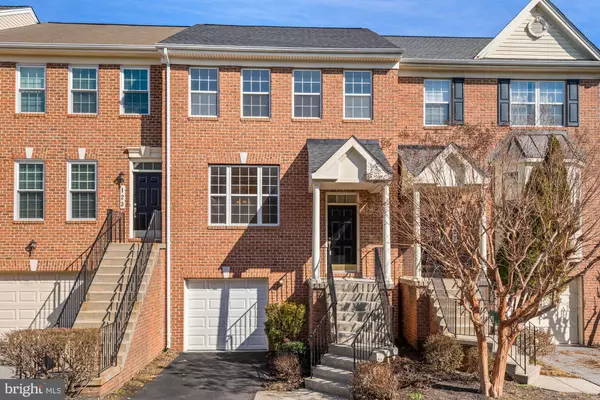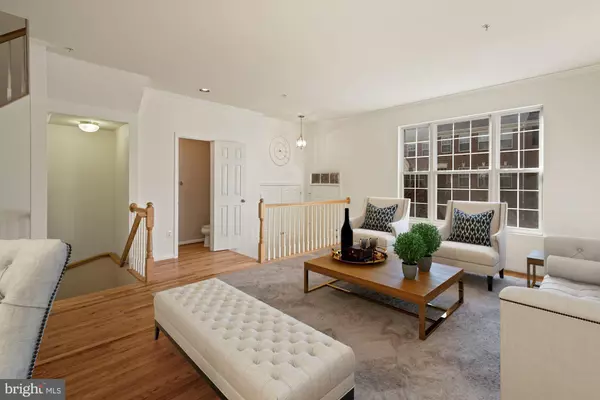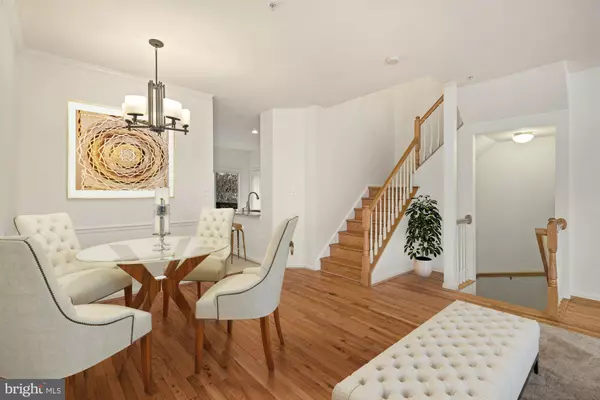$612,000
$569,999
7.4%For more information regarding the value of a property, please contact us for a free consultation.
125 LONGPOINT WAY Gaithersburg, MD 20878
3 Beds
4 Baths
2,116 SqFt
Key Details
Sold Price $612,000
Property Type Townhouse
Sub Type Interior Row/Townhouse
Listing Status Sold
Purchase Type For Sale
Square Footage 2,116 sqft
Price per Sqft $289
Subdivision Orchard Ridge
MLS Listing ID MDMC2039928
Sold Date 04/01/22
Style Colonial
Bedrooms 3
Full Baths 2
Half Baths 2
HOA Fees $125/mo
HOA Y/N Y
Abv Grd Liv Area 1,716
Originating Board BRIGHT
Year Built 1997
Annual Tax Amount $5,910
Tax Year 2022
Lot Size 1,760 Sqft
Acres 0.04
Property Description
Rarely-available 3-bed, 2-full bath, 2-half bath brick rowhome in sought-after Orchard Ridge, just across from the Kentlands! Enter to stunning hardwood floors throughout the living room and formal dining area. Spacious kitchen boasts gorgeous wooden cabinets, upgraded countertops with breakfast bar, and stainless steel appliances with brand new gas range being installed this week! Cozy up by the wood burning fireplace or step outside to the newly sealed (2022) deck to enjoy your morning coffee or outdoor dinner while taking in the mature tree views. Conveniently located powder room on main level. Large owner's suite with vaulted ceiling, walk in closet, and light filled en suite bath with dual vanity, stand up shower and separate tub. Two additional spacious bedrooms and full bath with tiled tub/shower complete the upper level. The sizeable walkout basement is a blank canvas and the perfect space for in-home office, au pair or in law suite with access to backyardand half bath. One car garage with driveway plus ample guest parking throughout. Newer water heater (2021), Roof (2020), and HVAC (2018). Other 2022 upgrades include new carpets in bedrooms and basement plus new kitchen granite countertop and sink. Enjoy the nearby shopping and dining options at the Kentlands including Whole Foods and Giant. Just a short walk to tennis courts and swimming pool at Quince Orchard Swim and Tennis. Don't miss this!
Location
State MD
County Montgomery
Zoning RPT
Rooms
Basement Fully Finished
Interior
Interior Features Breakfast Area, Carpet, Ceiling Fan(s), Combination Dining/Living, Dining Area, Family Room Off Kitchen, Floor Plan - Open, Kitchen - Gourmet, Recessed Lighting, Upgraded Countertops, Wood Floors
Hot Water Natural Gas
Heating Forced Air
Cooling Central A/C
Fireplaces Number 1
Fireplaces Type Wood
Equipment Built-In Microwave, Dishwasher, Disposal, Dryer, Washer, Oven/Range - Gas, Refrigerator, Stainless Steel Appliances
Fireplace Y
Appliance Built-In Microwave, Dishwasher, Disposal, Dryer, Washer, Oven/Range - Gas, Refrigerator, Stainless Steel Appliances
Heat Source Natural Gas
Exterior
Exterior Feature Deck(s), Patio(s)
Parking Features Garage - Front Entry
Garage Spaces 1.0
Water Access N
Accessibility None
Porch Deck(s), Patio(s)
Attached Garage 1
Total Parking Spaces 1
Garage Y
Building
Story 3
Foundation Slab
Sewer Public Sewer
Water Public
Architectural Style Colonial
Level or Stories 3
Additional Building Above Grade, Below Grade
New Construction N
Schools
Elementary Schools Diamond
Middle Schools Ridgeview
High Schools Quince Orchard
School District Montgomery County Public Schools
Others
HOA Fee Include Trash,Lawn Maintenance,Common Area Maintenance
Senior Community No
Tax ID 160903054010
Ownership Fee Simple
SqFt Source Assessor
Special Listing Condition Standard
Read Less
Want to know what your home might be worth? Contact us for a FREE valuation!

Our team is ready to help you sell your home for the highest possible price ASAP

Bought with Cheryl L Wong • CC Homes

GET MORE INFORMATION





