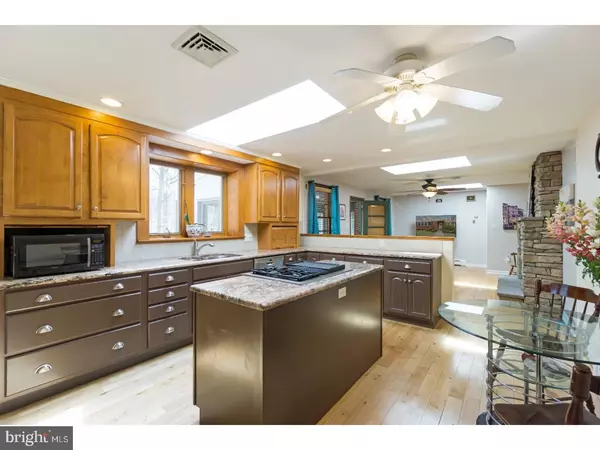$460,000
$498,000
7.6%For more information regarding the value of a property, please contact us for a free consultation.
1511 LAKEWOOD DR Wilmington, DE 19803
5 Beds
4 Baths
4,100 SqFt
Key Details
Sold Price $460,000
Property Type Single Family Home
Sub Type Detached
Listing Status Sold
Purchase Type For Sale
Square Footage 4,100 sqft
Price per Sqft $112
Subdivision Northwood
MLS Listing ID 1000383556
Sold Date 06/15/18
Style Ranch/Rambler
Bedrooms 5
Full Baths 4
HOA Y/N N
Abv Grd Liv Area 4,100
Originating Board TREND
Year Built 1956
Annual Tax Amount $4,011
Tax Year 2017
Lot Size 0.860 Acres
Acres 0.86
Lot Dimensions 00X00
Property Description
Welcome to your new home!! IN LAW SUITE! This beautiful sprawling 4,100 square foot brick ranch with 5 bedrooms and 4 full bathrooms is set in a park like setting. Beautiful tall mature trees and a meandering creek really make this home a paradise! Gleaming hardwood throughout, newly refinished kitchen hard wood floors with stainless steel appliances and granite counters. Updated bathrooms with seamless glass shower doors. There is a sun room with a Jacuzzi hot tub that over looks the tranquil back yard. Two fireplaces, sky lights galore, beautiful two tier composite deck, fenced yard, two car garage, tons of storage, partially finished basement, brand new driveway, brand new sewer lines from house to street, newer washer and dryer! Don't miss out on this gem!
Location
State DE
County New Castle
Area Brandywine (30901)
Zoning NC6.5
Rooms
Other Rooms Living Room, Dining Room, Primary Bedroom, Bedroom 2, Bedroom 3, Kitchen, Family Room, Bedroom 1, In-Law/auPair/Suite
Basement Full
Interior
Interior Features Primary Bath(s), Kitchen - Island, Butlers Pantry, Ceiling Fan(s), Wood Stove, Water Treat System, 2nd Kitchen, Kitchen - Eat-In
Hot Water Electric
Heating Oil, Hot Water
Cooling Central A/C
Flooring Wood, Tile/Brick
Fireplaces Number 2
Fireplaces Type Brick
Equipment Cooktop, Oven - Wall, Oven - Self Cleaning, Dishwasher
Fireplace Y
Appliance Cooktop, Oven - Wall, Oven - Self Cleaning, Dishwasher
Heat Source Oil
Laundry Main Floor
Exterior
Exterior Feature Deck(s), Patio(s)
Garage Spaces 5.0
Utilities Available Cable TV
Water Access N
Roof Type Pitched,Shingle
Accessibility None
Porch Deck(s), Patio(s)
Attached Garage 2
Total Parking Spaces 5
Garage Y
Building
Story 1
Foundation Brick/Mortar
Sewer Public Sewer
Water Public
Architectural Style Ranch/Rambler
Level or Stories 1
Additional Building Above Grade
New Construction N
Schools
High Schools Brandywine
School District Brandywine
Others
Senior Community No
Tax ID 06-093.00-182
Ownership Fee Simple
Read Less
Want to know what your home might be worth? Contact us for a FREE valuation!

Our team is ready to help you sell your home for the highest possible price ASAP

Bought with Matthew W Fetick • Keller Williams Realty - Kennett Square

GET MORE INFORMATION





