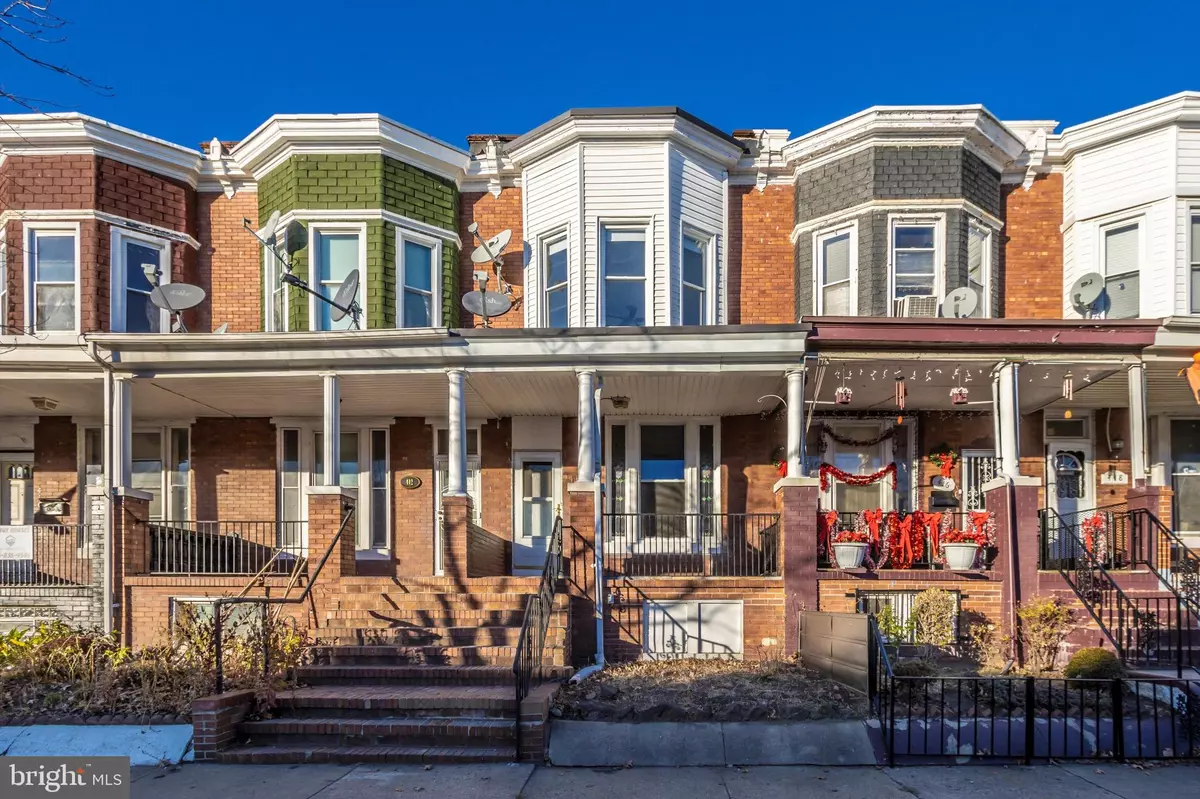$175,000
$185,000
5.4%For more information regarding the value of a property, please contact us for a free consultation.
414 E 28TH ST Baltimore, MD 21218
3 Beds
2 Baths
1,244 SqFt
Key Details
Sold Price $175,000
Property Type Townhouse
Sub Type Interior Row/Townhouse
Listing Status Sold
Purchase Type For Sale
Square Footage 1,244 sqft
Price per Sqft $140
Subdivision Charles Village
MLS Listing ID MDBA2022722
Sold Date 03/25/22
Style Colonial
Bedrooms 3
Full Baths 1
Half Baths 1
HOA Y/N N
Abv Grd Liv Area 1,244
Originating Board BRIGHT
Year Built 1920
Annual Tax Amount $3,132
Tax Year 2021
Lot Size 1,227 Sqft
Acres 0.03
Property Description
An absolutely perfect HOME and/or investment property. Freshly painted with new carpet and gleaming hardwood floors. An inviting front porch welcomes you to this large classic Baltimore rowhouse in sought-after and convenient Charles Village. A stunning stained-glass window and tall ceilings evoke the charm and graciousness or yesteryear, while modern amenities such as central AC and stainless steel appliances confirm that this home is perfect for day-to-day 21st century living. Grand pillars separate the living area from the dining area, and the massive kitchen is perfect for all of your cooking and entertaining needs. A main level powder room is conveniently located adjacent to the kitchen. Upstairs, you are greeted by 3 generously-sized bedrooms, good closet space, and a main bathroom with jetted soaking tub. The unfinished basement is your blank canvas with good ceiling height and access to the cute backyard. Use it for storage or transform it into the additional living space that your heart desires. Enjoy quiet evenings on the back deck or 2nd level balcony. Minutes to John Hopkins University, Loyola, Morgan, and Notre Dame. Convenient to public transportation, train stations, tons of dining and shopping options, and Downtown. This gem of a home won't last. Make it YOURS today!
Location
State MD
County Baltimore City
Zoning R-7
Direction South
Rooms
Other Rooms Living Room, Dining Room, Primary Bedroom, Bedroom 2, Bedroom 3, Kitchen, Basement, Bathroom 1
Basement Full, Unfinished, Outside Entrance, Interior Access
Interior
Interior Features Carpet, Ceiling Fan(s), Combination Dining/Living, Crown Moldings, Dining Area, Floor Plan - Traditional, Kitchen - Eat-In, Kitchen - Table Space, Skylight(s), Soaking Tub, Stain/Lead Glass, Tub Shower, Window Treatments, Wood Floors
Hot Water Natural Gas
Heating Forced Air
Cooling Central A/C
Flooring Hardwood, Carpet
Equipment Built-In Microwave, Dishwasher, Dryer, Exhaust Fan, Icemaker, Oven/Range - Gas, Refrigerator, Stainless Steel Appliances, Stove, Washer
Furnishings No
Fireplace N
Window Features Bay/Bow,Double Hung,Double Pane,Replacement,Skylights
Appliance Built-In Microwave, Dishwasher, Dryer, Exhaust Fan, Icemaker, Oven/Range - Gas, Refrigerator, Stainless Steel Appliances, Stove, Washer
Heat Source Natural Gas
Laundry Basement
Exterior
Exterior Feature Balcony, Deck(s), Porch(es)
Water Access N
View City
Roof Type Flat
Accessibility None
Porch Balcony, Deck(s), Porch(es)
Garage N
Building
Story 3
Foundation Brick/Mortar
Sewer Public Sewer
Water Public
Architectural Style Colonial
Level or Stories 3
Additional Building Above Grade, Below Grade
Structure Type 9'+ Ceilings
New Construction N
Schools
School District Baltimore City Public Schools
Others
Senior Community No
Tax ID 0312173846 008
Ownership Fee Simple
SqFt Source Estimated
Special Listing Condition Standard
Read Less
Want to know what your home might be worth? Contact us for a FREE valuation!

Our team is ready to help you sell your home for the highest possible price ASAP

Bought with Donna R Spare • Coldwell Banker Realty

GET MORE INFORMATION





