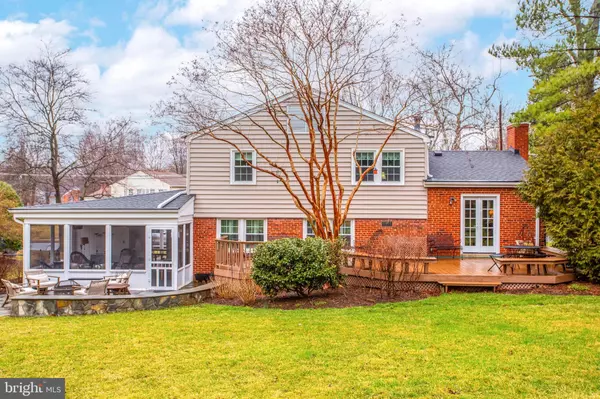$790,000
$750,000
5.3%For more information regarding the value of a property, please contact us for a free consultation.
8518 DOYLE DR Alexandria, VA 22308
3 Beds
2 Baths
1,667 SqFt
Key Details
Sold Price $790,000
Property Type Single Family Home
Sub Type Detached
Listing Status Sold
Purchase Type For Sale
Square Footage 1,667 sqft
Price per Sqft $473
Subdivision Waynewood
MLS Listing ID VAFX2052238
Sold Date 03/24/22
Style Split Level
Bedrooms 3
Full Baths 2
HOA Y/N N
Abv Grd Liv Area 1,040
Originating Board BRIGHT
Year Built 1957
Annual Tax Amount $7,231
Tax Year 2021
Lot Size 0.378 Acres
Acres 0.38
Property Description
Pristine home on the most desirable block in the sought after Waynewood school zone! The beautifully remodeled kitchen is a home chef's dream with custom high end cabinetry, upgraded appliances, and a large center island. Entertain friends and family all year in your extra-large fully fenced backyard. Impressive landscaping has been curated to perfection and will wow guests from Spring through Fall. Dine on your new two-tiered deck or circular patio around your fire pit. A large screened in porch will add to the many indoor/outdoor living options available in this gorgeous home. The bedroom closets feature custom floor to ceiling organizational systems to maximize your storage options. This home has been meticulously maintained from top to bottom and is completely move-in ready. Upgrades include renovated bathrooms, chimney refurbishment, new flooring, two-tiered deck, screened in porch, new patio, new french drain system, and whole house fan. The roof, A/C and electrical have all been replaced/updated. This home is a must see!
Location
State VA
County Fairfax
Zoning 130
Rooms
Other Rooms Living Room, Primary Bedroom, Bedroom 2, Bedroom 3, Kitchen, Family Room, Laundry, Screened Porch
Basement Other
Interior
Interior Features Family Room Off Kitchen, Combination Kitchen/Living, Kitchen - Table Space, Combination Dining/Living, Window Treatments, Wood Floors
Hot Water Natural Gas
Heating Central
Cooling Ceiling Fan(s), Central A/C, Whole House Fan
Flooring Hardwood
Fireplaces Number 1
Equipment Dishwasher, Disposal, Dryer, Exhaust Fan, Oven/Range - Gas, Refrigerator, Washer
Fireplace Y
Window Features Storm
Appliance Dishwasher, Disposal, Dryer, Exhaust Fan, Oven/Range - Gas, Refrigerator, Washer
Heat Source Natural Gas
Laundry Has Laundry
Exterior
Exterior Feature Deck(s), Patio(s), Screened, Porch(es), Enclosed
Garage Spaces 1.0
Fence Rear, Fully
Utilities Available Cable TV Available
Water Access N
Accessibility None
Porch Deck(s), Patio(s), Screened, Porch(es), Enclosed
Total Parking Spaces 1
Garage N
Building
Lot Description Cleared, Front Yard, Landscaping, Level, Premium, Private, Rear Yard
Story 1.5
Foundation Brick/Mortar
Sewer Public Sewer
Water Public
Architectural Style Split Level
Level or Stories 1.5
Additional Building Above Grade, Below Grade
New Construction N
Schools
Elementary Schools Waynewood
Middle Schools Sandburg
High Schools West Potomac
School District Fairfax County Public Schools
Others
Pets Allowed Y
Senior Community No
Tax ID 1024 05050009
Ownership Fee Simple
SqFt Source Assessor
Acceptable Financing Conventional, FHA, Cash, VA
Horse Property N
Listing Terms Conventional, FHA, Cash, VA
Financing Conventional,FHA,Cash,VA
Special Listing Condition Standard
Pets Allowed No Pet Restrictions
Read Less
Want to know what your home might be worth? Contact us for a FREE valuation!

Our team is ready to help you sell your home for the highest possible price ASAP

Bought with Brittany A Patterson • TTR Sotheby's International Realty

GET MORE INFORMATION





