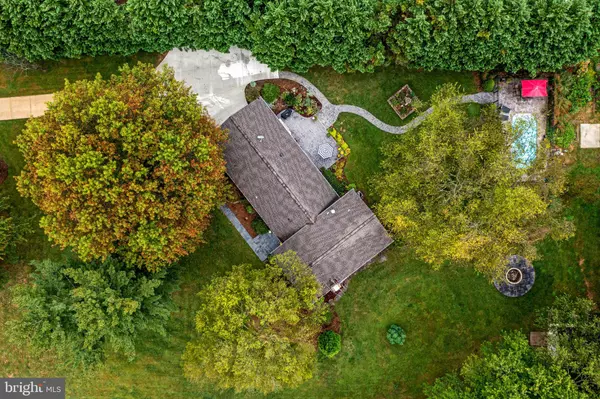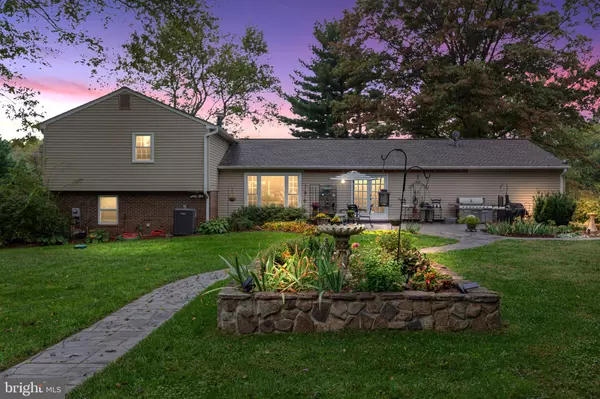$750,000
$675,000
11.1%For more information regarding the value of a property, please contact us for a free consultation.
4029 GREENVILLE DR Haymarket, VA 20169
4 Beds
3 Baths
2,415 SqFt
Key Details
Sold Price $750,000
Property Type Single Family Home
Sub Type Detached
Listing Status Sold
Purchase Type For Sale
Square Footage 2,415 sqft
Price per Sqft $310
Subdivision Gypsum Hill
MLS Listing ID VAPW2017986
Sold Date 03/22/22
Style Split Level
Bedrooms 4
Full Baths 2
Half Baths 1
HOA Y/N N
Abv Grd Liv Area 1,697
Originating Board BRIGHT
Year Built 1977
Annual Tax Amount $5,134
Tax Year 2021
Lot Size 1.190 Acres
Acres 1.19
Property Sub-Type Detached
Property Description
WOW - THIS PROPERTY IS THE PERFECT PACKAGE & READY TO JUST MOVE IN & ENJOY. THE WORK HAS ALL BEEN DONE FOR YOU & CUSTOM KITCHEN REMODEL IS TO DIE FOR!! THE ENLARGED & OPENED UP KITCHEN & DINING SPACES MAKES THE MAIN LEVEL IDEAL FOR ENTERTAINING & A CHEF'S DREAM RANGE & COOKING AREA IS WORTHY OF A MILLION DOLLAR HOME! BUT THAT'S NOT IT, AN INVITING INGROUND POOL, EXPANSIVE PATIO & WALKWAYS, FIRE-PIT, LUSH LANDSCAPING, 2 CAR GARAGE, REMODELED BATHS & REFINISHED WOOD FLOORS ARE JUST A FEW OF THE ADDITIONAL FEATURES OF THIS TRANQUIL PIECE OF PARADISE LOCATED IN DESIRABLE HAYMARKET!
Roof & Siding 3 years old
Exterior Trim Wrapped
Newer Garage Door
2021 - New Well Pump & Expansion Tank
2021 - New Air Conditioner
2022 Baths Remodeled
Full Kitchen Redesign (2016) Custom cabinetry, granite counters, designer lighting, under the counter lighting, updated appliances to include 36" Dacor Gas stove & wine refrigerator, a full wall of pantry cabinets
Refinished Hardwood Flooring
Fresh Paint
Expansive Stamped Concrete Patio & Walkways
Shed
Fire Pit
Fenced, inground pool (Fibroglass - 4.5" deep)
Luscious, mature landscaping throughout
Septic pumped 2 years ago
Location
State VA
County Prince William
Zoning A1
Rooms
Basement Daylight, Partial, Improved
Interior
Interior Features Ceiling Fan(s), Floor Plan - Open, Kitchen - Eat-In, Kitchen - Gourmet, Kitchen - Island, Primary Bath(s), Upgraded Countertops, Walk-in Closet(s), Window Treatments, Wood Floors
Hot Water Electric
Heating Heat Pump(s)
Cooling Ceiling Fan(s), Central A/C
Flooring Hardwood
Fireplaces Number 1
Fireplaces Type Brick
Equipment Built-In Microwave, Commercial Range, Dishwasher, Disposal, Dryer, Exhaust Fan, Icemaker, Microwave, Range Hood, Refrigerator, Six Burner Stove, Stainless Steel Appliances, Stove, Washer
Fireplace Y
Appliance Built-In Microwave, Commercial Range, Dishwasher, Disposal, Dryer, Exhaust Fan, Icemaker, Microwave, Range Hood, Refrigerator, Six Burner Stove, Stainless Steel Appliances, Stove, Washer
Heat Source Electric, Propane - Leased
Laundry Lower Floor
Exterior
Parking Features Garage - Side Entry, Garage Door Opener
Garage Spaces 2.0
Pool In Ground, Vinyl
Water Access N
Accessibility None
Attached Garage 2
Total Parking Spaces 2
Garage Y
Building
Lot Description Landscaping
Story 3
Foundation Block
Sewer Septic < # of BR
Water Well
Architectural Style Split Level
Level or Stories 3
Additional Building Above Grade, Below Grade
New Construction N
Schools
Elementary Schools Gravely
Middle Schools Bull Run
High Schools Battlefield
School District Prince William County Public Schools
Others
Senior Community No
Tax ID 7300-10-8639
Ownership Fee Simple
SqFt Source Assessor
Special Listing Condition Standard
Read Less
Want to know what your home might be worth? Contact us for a FREE valuation!

Our team is ready to help you sell your home for the highest possible price ASAP

Bought with Roxanne M Winfrey • Keller Williams Realty
GET MORE INFORMATION





