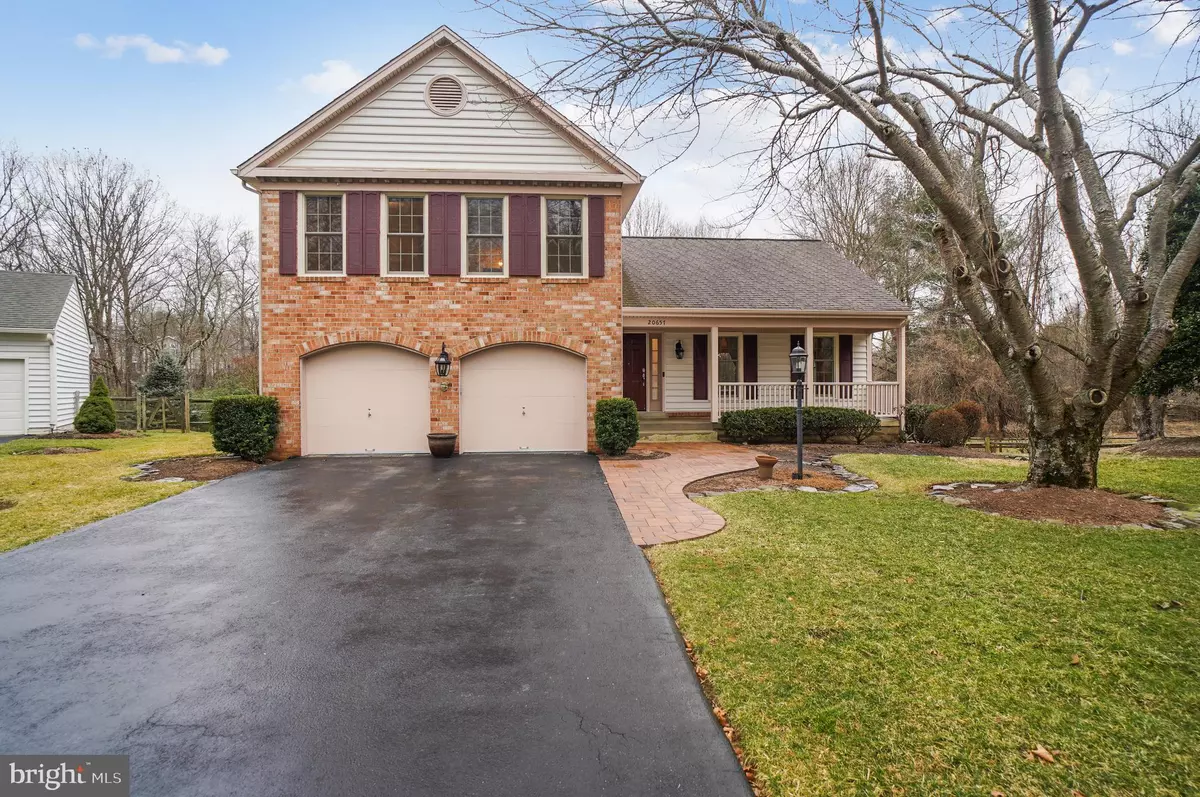$590,000
$589,900
For more information regarding the value of a property, please contact us for a free consultation.
20657 BEAVER RIDGE RD Montgomery Village, MD 20886
4 Beds
3 Baths
1,950 SqFt
Key Details
Sold Price $590,000
Property Type Single Family Home
Sub Type Detached
Listing Status Sold
Purchase Type For Sale
Square Footage 1,950 sqft
Price per Sqft $302
Subdivision The Downs - Montg Vill
MLS Listing ID MDMC2039408
Sold Date 03/18/22
Style Colonial
Bedrooms 4
Full Baths 2
Half Baths 1
HOA Fees $119/qua
HOA Y/N Y
Abv Grd Liv Area 1,950
Originating Board BRIGHT
Year Built 1985
Annual Tax Amount $4,570
Tax Year 2021
Lot Size 10,059 Sqft
Acres 0.23
Property Description
Well maintained by original non-smoking owners is this Kettler Brothers built 4 br, 2.5 bath Churchill model in sought after MV East Village - The Downs. The home is situated on a private cul-de-sac lot backing treed common area and features updated kitchen with stainless steel appliances and cherry wood cabinets, adjoining breakfast area, first level vinyl plank flooring, separate LR and DR with vaulted ceilings, sunken FR with rustic beamed ceiling, brick fireplace with gas insert, powder room and triple slider to custom wood deck. Upper level features Owner's suite with vaulted ceiling, updated tiled bath with glass enclosed shower and skylight, and three additional bedrooms with full bath in hall. Lower level features finished recreation room, laundry room with LG washer and dryer, Andersen patio door to fenced rear yard with hardscape patio, and future full bath rough-in. Amenities too numerous to mention. Refer to flyer, floor plan, and list of improvements in MRIS Contract Disclosure Documents. AGENTS: Please read "Note to Selling Agent" in MRIS Disclosure Documents prior to preparing offer. Offers will be reviewed on a first come basis. Thank you.
Location
State MD
County Montgomery
Zoning R90
Rooms
Other Rooms Living Room, Dining Room, Bedroom 2, Bedroom 3, Bedroom 4, Kitchen, Family Room, Foyer, Breakfast Room, Bedroom 1, Laundry, Recreation Room, Storage Room
Basement Heated, Improved, Interior Access, Outside Entrance, Partial, Partially Finished, Poured Concrete, Rear Entrance, Rough Bath Plumb, Shelving, Sump Pump, Walkout Level, Windows
Interior
Interior Features Breakfast Area, Carpet, Ceiling Fan(s), Chair Railings, Family Room Off Kitchen, Floor Plan - Traditional, Exposed Beams, Formal/Separate Dining Room, Skylight(s), Recessed Lighting, Window Treatments
Hot Water Electric
Heating Central, Forced Air, Heat Pump - Electric BackUp, Hot Water, Programmable Thermostat
Cooling Ceiling Fan(s), Central A/C, Heat Pump(s), Programmable Thermostat
Flooring Luxury Vinyl Plank, Partially Carpeted
Fireplaces Number 1
Fireplaces Type Brick, Gas/Propane, Insert, Wood
Equipment Built-In Microwave, Built-In Range, Cooktop, Dishwasher, Disposal, Dryer - Electric, Exhaust Fan, Icemaker, Microwave, Oven - Self Cleaning, Oven/Range - Electric, Refrigerator, Stainless Steel Appliances, Washer, Water Heater
Furnishings No
Fireplace Y
Window Features Double Hung,Double Pane,Energy Efficient,Insulated,Replacement,Screens,Skylights,Sliding
Appliance Built-In Microwave, Built-In Range, Cooktop, Dishwasher, Disposal, Dryer - Electric, Exhaust Fan, Icemaker, Microwave, Oven - Self Cleaning, Oven/Range - Electric, Refrigerator, Stainless Steel Appliances, Washer, Water Heater
Heat Source Electric
Laundry Basement, Washer In Unit, Has Laundry, Dryer In Unit
Exterior
Exterior Feature Deck(s), Patio(s)
Parking Features Garage - Front Entry, Garage Door Opener
Garage Spaces 6.0
Fence Rear, Split Rail, Wire, Wood
Utilities Available Cable TV
Amenities Available Basketball Courts, Bike Trail, Common Grounds, Community Center, Jog/Walk Path, Lake, Pool - Outdoor, Party Room, Swimming Pool, Tennis Courts, Tot Lots/Playground
Water Access N
View Trees/Woods
Roof Type Architectural Shingle
Accessibility None
Porch Deck(s), Patio(s)
Attached Garage 2
Total Parking Spaces 6
Garage Y
Building
Lot Description Backs - Open Common Area, Backs to Trees, Cul-de-sac, Front Yard, Landscaping, Premium, Partly Wooded, Private, PUD, Rear Yard
Story 3
Foundation Slab
Sewer Public Sewer
Water Public
Architectural Style Colonial
Level or Stories 3
Additional Building Above Grade, Below Grade
Structure Type Beamed Ceilings,Dry Wall,Vaulted Ceilings
New Construction N
Schools
Elementary Schools Goshen
Middle Schools Forest Oak
High Schools Gaithersburg
School District Montgomery County Public Schools
Others
Pets Allowed Y
HOA Fee Include Common Area Maintenance,Management,Pool(s),Recreation Facility,Snow Removal,Trash
Senior Community No
Tax ID 160102402411
Ownership Fee Simple
SqFt Source Assessor
Security Features Carbon Monoxide Detector(s),Electric Alarm,Non-Monitored,Main Entrance Lock,Security System,Smoke Detector
Acceptable Financing Cash, FHA, VA, Conventional
Horse Property N
Listing Terms Cash, FHA, VA, Conventional
Financing Cash,FHA,VA,Conventional
Special Listing Condition Standard
Pets Allowed No Pet Restrictions
Read Less
Want to know what your home might be worth? Contact us for a FREE valuation!

Our team is ready to help you sell your home for the highest possible price ASAP

Bought with Megan A. Cardenas • Nitro Realty

GET MORE INFORMATION





