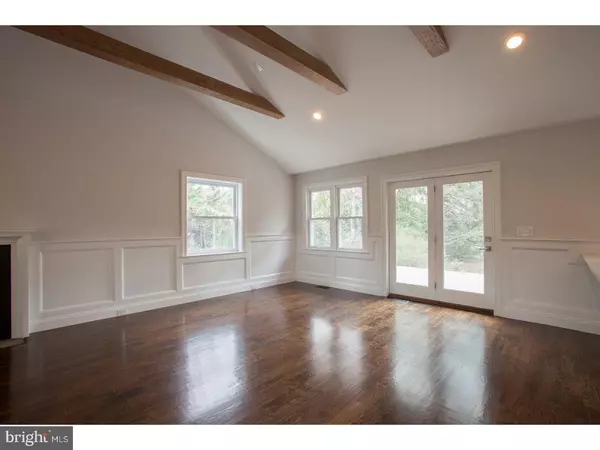$470,000
$459,000
2.4%For more information regarding the value of a property, please contact us for a free consultation.
6698 UPPER YORK RD New Hope, PA 18938
3 Beds
3 Baths
1,504 SqFt
Key Details
Sold Price $470,000
Property Type Single Family Home
Sub Type Detached
Listing Status Sold
Purchase Type For Sale
Square Footage 1,504 sqft
Price per Sqft $312
MLS Listing ID 1000420330
Sold Date 06/13/18
Style Traditional,Split Level
Bedrooms 3
Full Baths 2
Half Baths 1
HOA Y/N N
Abv Grd Liv Area 1,504
Originating Board TREND
Year Built 1956
Annual Tax Amount $5,858
Tax Year 2018
Lot Size 1.270 Acres
Acres 1.27
Lot Dimensions 112X493
Property Description
A stunning, completely renovated home in highly sought after Solebury Twp is available immediately. An open floor plan was created when the house underwent a major transformation in 2018. The main level vaulted ceilings with beams and wainscoting add to the lovely character and detail of the home. High-quality craftsmanship is also evident throughout. New beautiful oak floors grace the entire house. The new kitchen includes marble countertops and stainless steel appliances; it is the perfect layout for entertaining family and friends. A large, new deck off of the kitchen offers private views of the expansive property. The master bedroom has an attached new full master bathroom with a marble countertop. The additional two bedrooms share the second new full bathroom. The gorgeous wrought iron staircase leads to the bright lower level that includes a half bathroom, as well as ample play and storage space. New kitchen, bathrooms, floors and deck (2018), AC (2018), roof (2012), heating system (2012) and hot water heater (2012). Conveniently located 4 miles from New Hope and 3 miles from Peddlers Village which allows easy access to fine dining, shopping, parks, playhouses and museums. Also located within the award-winning New Hope-Solebury School District.
Location
State PA
County Bucks
Area Solebury Twp (10141)
Zoning VR
Rooms
Other Rooms Living Room, Dining Room, Primary Bedroom, Bedroom 2, Kitchen, Family Room, Bedroom 1
Basement Full, Unfinished
Interior
Interior Features Primary Bath(s), Kitchen - Island, Ceiling Fan(s), Exposed Beams, Breakfast Area
Hot Water Electric
Heating Oil, Forced Air
Cooling Central A/C
Flooring Wood
Fireplaces Number 1
Equipment Dishwasher, Refrigerator
Fireplace Y
Appliance Dishwasher, Refrigerator
Heat Source Oil
Laundry None
Exterior
Exterior Feature Deck(s)
Parking Features Oversized
Garage Spaces 5.0
Fence Other
Water Access N
Roof Type Metal
Accessibility None
Porch Deck(s)
Attached Garage 2
Total Parking Spaces 5
Garage Y
Building
Lot Description Level
Story Other
Foundation Brick/Mortar
Sewer On Site Septic
Water Well
Architectural Style Traditional, Split Level
Level or Stories Other
Additional Building Above Grade
Structure Type Cathedral Ceilings,9'+ Ceilings
New Construction N
Schools
School District New Hope-Solebury
Others
Senior Community No
Tax ID 41-017-024
Ownership Fee Simple
Acceptable Financing Conventional
Listing Terms Conventional
Financing Conventional
Read Less
Want to know what your home might be worth? Contact us for a FREE valuation!

Our team is ready to help you sell your home for the highest possible price ASAP

Bought with Christopher Preston • Lisa James Otto Country Properties

GET MORE INFORMATION





