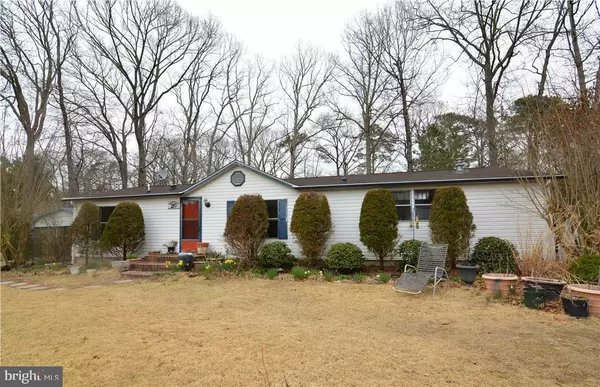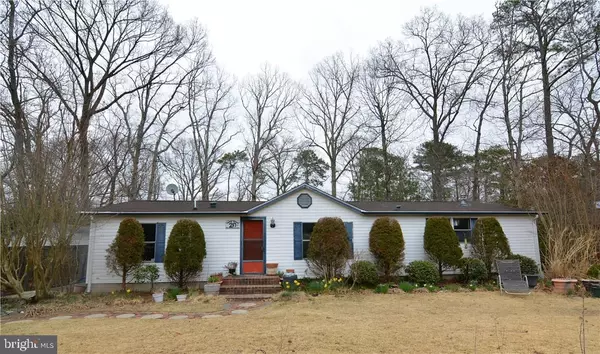$155,000
$174,900
11.4%For more information regarding the value of a property, please contact us for a free consultation.
26 RUSTY ANCHOR DR Rehoboth Beach, DE 19971
3 Beds
2 Baths
1,680 SqFt
Key Details
Sold Price $155,000
Property Type Manufactured Home
Sub Type Manufactured
Listing Status Sold
Purchase Type For Sale
Square Footage 1,680 sqft
Price per Sqft $92
Subdivision Breakwater Estates
MLS Listing ID 1001036632
Sold Date 05/10/18
Style Rambler,Ranch/Rambler
Bedrooms 3
Full Baths 2
HOA Fees $38/ann
HOA Y/N Y
Abv Grd Liv Area 1,680
Originating Board SCAOR
Year Built 1991
Lot Size 0.500 Acres
Acres 0.5
Property Description
It's all about the land...this home is being sold "as is" and is in need of TLC & imagination. With some updates this could be a great year round or second home. Until recently this served as a full time residence for the owner. The lot is 1/2 acre located east of Rt.1 & convenient to shopping, restaurants & grocery stores. The lot backs to the beautiful Henlopen State Park Lands. Bring your imagination for ideas of how to transform this Duckling home into a Swan. The house is not yet, but will qualify for Class C to allow for a conventional mortgage. HVAC system replaced in 2012. Split Bedroom floor plan, Large open Living and Dining areas with a Wood Burning Fireplace plus a sun room addition. Two sheds for extra storage. The community is close (about 1/2 mi.) to the Breakwater Bike Trail that runs from Rehoboth to Lewes & Gordons Pond. Fix it up or bring in or build a new home. The opportunity can be yours to enjoy the serenity of backing up to nature in the State Park lands.
Location
State DE
County Sussex
Area Lewes Rehoboth Hundred (31009)
Rooms
Other Rooms Primary Bedroom, Kitchen, Sun/Florida Room, Great Room, Laundry, Additional Bedroom
Interior
Interior Features Kitchen - Eat-In, Entry Level Bedroom, Window Treatments
Heating Wood Burn Stove, Forced Air, Propane
Cooling Central A/C
Flooring Carpet, Vinyl
Fireplaces Number 1
Fireplaces Type Wood
Equipment Dishwasher, Oven/Range - Gas, Refrigerator, Washer
Furnishings Yes
Fireplace Y
Window Features Screens
Appliance Dishwasher, Oven/Range - Gas, Refrigerator, Washer
Heat Source Bottled Gas/Propane
Exterior
Exterior Feature Patio(s)
Garage Spaces 4.0
Waterfront N
Water Access N
Roof Type Shingle,Asphalt
Porch Patio(s)
Total Parking Spaces 4
Garage N
Building
Lot Description Landscaping, Partly Wooded
Story 1
Foundation Block, Crawl Space
Sewer Public Sewer
Water Public
Architectural Style Rambler, Ranch/Rambler
Level or Stories 1
Additional Building Above Grade
New Construction N
Schools
School District Cape Henlopen
Others
Tax ID 334-07.00-56.00
Ownership Fee Simple
SqFt Source Estimated
Acceptable Financing Cash
Listing Terms Cash
Financing Cash
Read Less
Want to know what your home might be worth? Contact us for a FREE valuation!

Our team is ready to help you sell your home for the highest possible price ASAP

Bought with Barbara (Babs) Morales • Berkshire Hathaway HomeServices PenFed Realty

GET MORE INFORMATION





