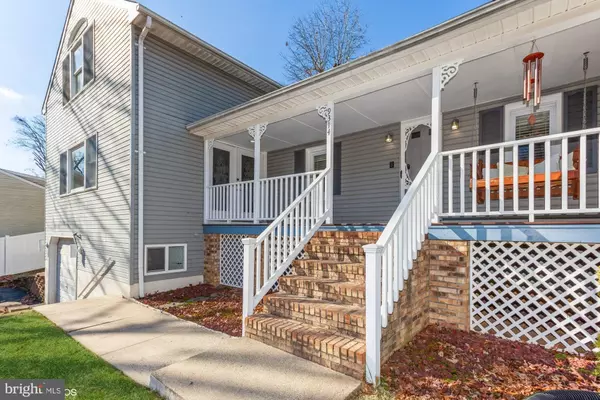$575,000
$575,000
For more information regarding the value of a property, please contact us for a free consultation.
9314 DECATUR RD Laurel, MD 20723
4 Beds
3 Baths
2,278 SqFt
Key Details
Sold Price $575,000
Property Type Single Family Home
Sub Type Detached
Listing Status Sold
Purchase Type For Sale
Square Footage 2,278 sqft
Price per Sqft $252
Subdivision None Available
MLS Listing ID MDHW2010052
Sold Date 03/07/22
Style Contemporary
Bedrooms 4
Full Baths 3
HOA Y/N N
Abv Grd Liv Area 2,150
Originating Board BRIGHT
Year Built 1950
Annual Tax Amount $5,536
Tax Year 2020
Lot Size 0.253 Acres
Acres 0.25
Property Description
The entertaining possibilities are endless in this beautiful home in the heart of Laurel! Fully updated, you are welcomed home each day by the inviting front porch with a charming swing, setting the stage for years of great sunset views. Enter the spacious living room framed by french doors with custom window detail. The living room also features recessed lighting, a wood-burning fireplace, Boston surround sound stereo system, hardwood floors, and a large closet. The smartly designed eat-in kitchen has stainless appliances, a new stove, plenty of counter space and storage with an island and a peninsula. Two bedrooms with custom closet systems, ceiling fans, and two full bathrooms complete the main level. Retreat to the private primary suite with a large bedroom with picture window, walk-in closet with a sleek custom organizer system, additional storage, and an exquisite ensuite bathroom with dual vanity, marble tile work, and stainless finishes. The 1302 sq. ft. basement has large unfinished area for all of your storage needs, laundry hookup, plus a full bedroom and direct access to the garage. The large back yard, fully fenced with privacy fencing, has a wooden deck and a hardscaped fire pit area. The garage leads out to a driveway with parking for 6 cars.
Additional features and updates include keyless entry, newer roof from 2018, new stove, recent duct cleaning, updated garage door opener with app feature, and recent furnace service. Sellers need 45 day rent back. Washer, dryer, and security systems do not convey. TV in living room and stereo system are for sale separately.
Location
State MD
County Howard
Zoning RSC
Rooms
Other Rooms Living Room, Primary Bedroom, Bedroom 2, Bedroom 3, Kitchen, Laundry, Bathroom 2, Bathroom 3, Primary Bathroom
Basement Combination, Partially Finished, Walkout Level, Walkout Stairs
Main Level Bedrooms 2
Interior
Interior Features Breakfast Area, Carpet, Ceiling Fan(s), Combination Kitchen/Dining, Dining Area, Family Room Off Kitchen, Kitchen - Eat-In, Kitchen - Island, Recessed Lighting, Tub Shower, Walk-in Closet(s), Window Treatments
Hot Water Electric
Heating Hot Water
Cooling Central A/C
Flooring Luxury Vinyl Plank, Laminated, Partially Carpeted, Concrete
Fireplaces Number 1
Equipment Cooktop, Dishwasher, Disposal
Fireplace Y
Appliance Cooktop, Dishwasher, Disposal
Heat Source Geo-thermal, Electric
Laundry Hookup, Lower Floor
Exterior
Exterior Feature Deck(s)
Garage Additional Storage Area, Garage - Front Entry
Garage Spaces 7.0
Fence Partially, Privacy, Rear, Vinyl, Wood
Utilities Available Cable TV Available, Electric Available
Water Access N
Accessibility None
Porch Deck(s)
Attached Garage 1
Total Parking Spaces 7
Garage Y
Building
Lot Description Front Yard, Landscaping, Rear Yard, Secluded, SideYard(s)
Story 3
Foundation Other
Sewer Public Sewer
Water Public
Architectural Style Contemporary
Level or Stories 3
Additional Building Above Grade, Below Grade
New Construction N
Schools
School District Howard County Public School System
Others
Pets Allowed Y
Senior Community No
Tax ID 1406405215
Ownership Fee Simple
SqFt Source Assessor
Acceptable Financing Conventional, FHA, Cash, VA
Horse Property N
Listing Terms Conventional, FHA, Cash, VA
Financing Conventional,FHA,Cash,VA
Special Listing Condition Standard
Pets Description No Pet Restrictions
Read Less
Want to know what your home might be worth? Contact us for a FREE valuation!

Our team is ready to help you sell your home for the highest possible price ASAP

Bought with Edward Everett Hunt • Compass

GET MORE INFORMATION





