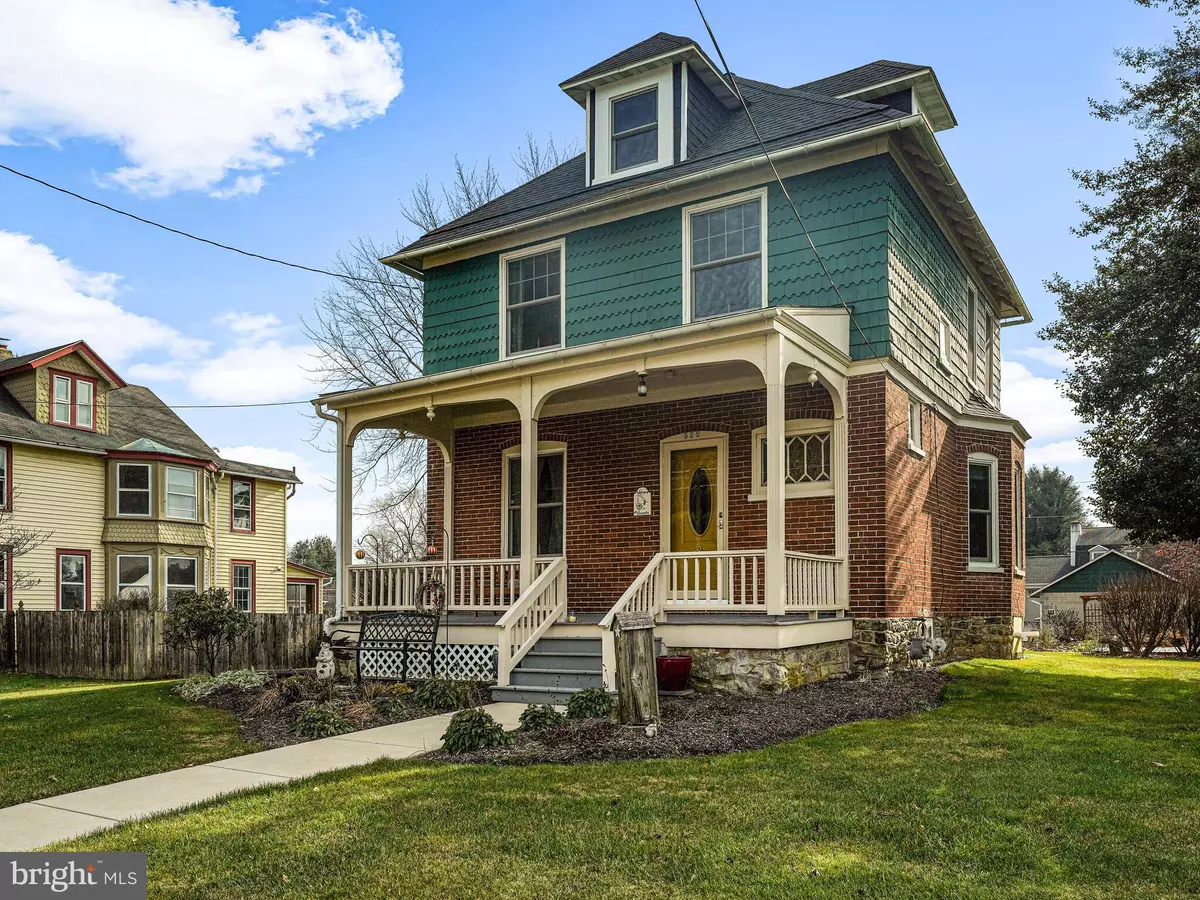$292,000
$269,900
8.2%For more information regarding the value of a property, please contact us for a free consultation.
522 VALLEY AVE Atglen, PA 19310
3 Beds
2 Baths
2,138 SqFt
Key Details
Sold Price $292,000
Property Type Single Family Home
Sub Type Detached
Listing Status Sold
Purchase Type For Sale
Square Footage 2,138 sqft
Price per Sqft $136
Subdivision None Available
MLS Listing ID PACT2013206
Sold Date 03/03/22
Style Victorian
Bedrooms 3
Full Baths 1
Half Baths 1
HOA Y/N N
Abv Grd Liv Area 2,138
Originating Board BRIGHT
Year Built 1890
Annual Tax Amount $5,068
Tax Year 2021
Lot Size 0.381 Acres
Acres 0.38
Lot Dimensions 0.00 x 0.00
Property Description
Pride of ownership at its finest. Take advantage of a great opportunity to live in the borough of Atglen in this charming colonial. From the inside out this home has been meticulously kept. Beautiful landscaping compliments both the brick and the cedar shake siding as well as the front and back porch. The back yard is one of a kind and is sure not to disappoint. The walkway leads to a large two car garage accessible by the alley in the rear. From inside the home you will find beautiful hardwood flooring throughout the entire first floor in addition to tall spacious 9 foot ceilings. There is a powder room on the first floor and a full bath on the second floor. The second floor also holds three bedrooms and a spacious laundry room with washer and dryer hookups. The attic is a walk-up with great potential to be finished where the sky is the limit. The basement is in pristine condition, there is a walk-out entrance to the exterior and enough space for multiple uses. The house is heated with cost efficient natural gas and the roof was replaced only five years ago. Add this home to your list today and see in person everything this house has to offer!
Location
State PA
County Chester
Area Atglen Boro (10307)
Zoning RESI
Rooms
Other Rooms Living Room, Dining Room, Primary Bedroom, Bedroom 2, Bedroom 3, Kitchen, Family Room, Bedroom 1, Attic
Basement Full, Outside Entrance, Poured Concrete, Workshop
Interior
Interior Features Ceiling Fan(s), Attic, Built-Ins, Carpet, Cedar Closet(s), Combination Dining/Living, Crown Moldings, Dining Area, Family Room Off Kitchen, Floor Plan - Traditional, Kitchen - Eat-In, Stain/Lead Glass, Wood Floors
Hot Water Natural Gas
Heating Forced Air
Cooling Window Unit(s)
Flooring Wood, Vinyl
Equipment Dryer, Washer
Fireplace N
Window Features Energy Efficient
Appliance Dryer, Washer
Heat Source Natural Gas
Laundry Basement
Exterior
Exterior Feature Deck(s)
Parking Features Additional Storage Area
Garage Spaces 4.0
Water Access N
Roof Type Pitched,Shingle
Accessibility None
Porch Deck(s)
Total Parking Spaces 4
Garage Y
Building
Lot Description Landscaping, Level, Rear Yard
Story 2
Foundation Stone
Sewer Public Sewer
Water Public
Architectural Style Victorian
Level or Stories 2
Additional Building Above Grade, Below Grade
New Construction N
Schools
High Schools Octorara Area
School District Octorara Area
Others
Senior Community No
Tax ID 07-03 -0067
Ownership Fee Simple
SqFt Source Assessor
Special Listing Condition Standard
Read Less
Want to know what your home might be worth? Contact us for a FREE valuation!

Our team is ready to help you sell your home for the highest possible price ASAP

Bought with Robert D Lawrence • VRA Realty
GET MORE INFORMATION





