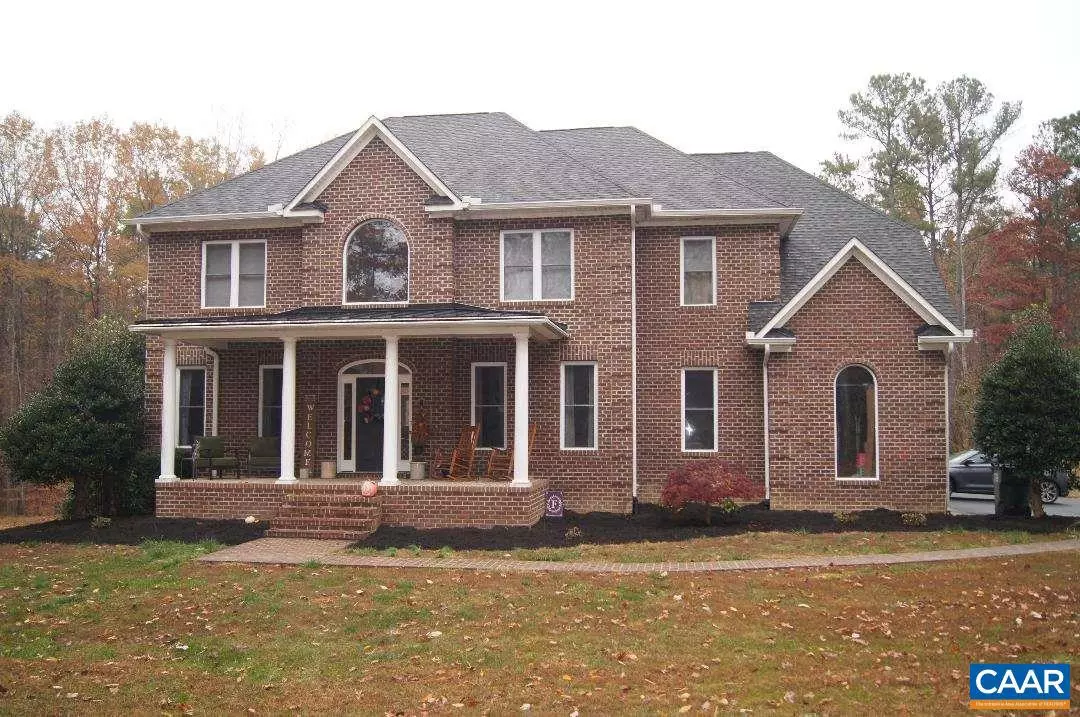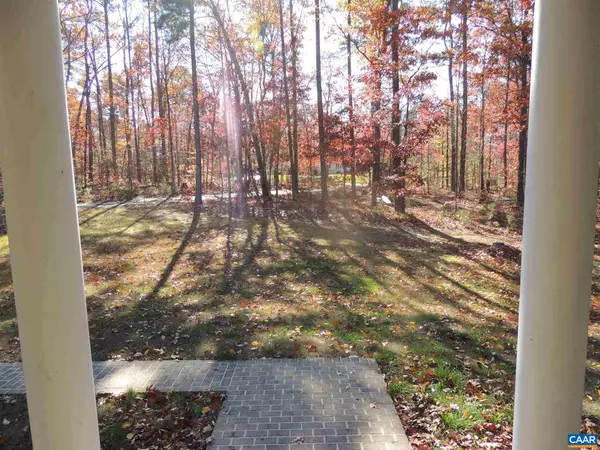$660,000
$675,000
2.2%For more information regarding the value of a property, please contact us for a free consultation.
100 PINE CREST DR Troy, VA 22974
4 Beds
4 Baths
3,146 SqFt
Key Details
Sold Price $660,000
Property Type Single Family Home
Sub Type Detached
Listing Status Sold
Purchase Type For Sale
Square Footage 3,146 sqft
Price per Sqft $209
Subdivision Unknown
MLS Listing ID 624409
Sold Date 02/25/22
Style Colonial
Bedrooms 4
Full Baths 3
Half Baths 1
HOA Fees $16/ann
HOA Y/N Y
Abv Grd Liv Area 3,146
Originating Board CAAR
Year Built 2006
Annual Tax Amount $5,000
Tax Year 2020
Lot Size 7.200 Acres
Acres 7.2
Property Description
Welcome to this stately, brick colonial home that has it all. Located on 7 private acres, surrounded by trees and just 40 minutes from Richmond, 20 minutes to Charlottesville and minutes to I64 and the Zion Crossroads shops. There is a brand new wood/wire fence in back with capped posts and 3 gates. New gutters in 2020. Brick patio on the lower level in back, sealed against the rain that houses a hot tub that conveys. Inside there are many upgrades, including a recently remodeled, huge dine-in kitchen with granite counters, 2 sinks, a walk in pantry and endless cupboards. The family room has a soaring ceiling and oversized, enclosed gas logs in a stone fireplace, The living room has a built in Murphy Bed that conveys. White wains coating and ship lap grace the halls and staircase. Upstairs the guest bedroom and bath are separate from the other bedrooms and has a barn door. The master bedroom has a tray ceiling, attached bath has custom dual vanities, jetted tub, makeup area and custom shower. Jack and Jill third bathroom with 2 vanity areas.,Granite Counter,White Cabinets,Fireplace in Family Room
Location
State VA
County Louisa
Zoning A-2
Rooms
Other Rooms Living Room, Dining Room, Primary Bedroom, Kitchen, Family Room, Foyer, Utility Room, Additional Bedroom
Basement Full, Outside Entrance, Rough Bath Plumb, Unfinished, Windows
Interior
Interior Features Central Vacuum, Central Vacuum, Walk-in Closet(s), WhirlPool/HotTub, Breakfast Area, Kitchen - Eat-In, Kitchen - Island, Pantry, Recessed Lighting
Cooling Central A/C, Heat Pump(s)
Flooring Carpet, Ceramic Tile, Hardwood
Fireplaces Number 1
Fireplaces Type Gas/Propane, Fireplace - Glass Doors, Stone
Equipment Dryer, Washer, Dishwasher, Disposal, Oven/Range - Gas, Refrigerator, Trash Compactor
Fireplace Y
Appliance Dryer, Washer, Dishwasher, Disposal, Oven/Range - Gas, Refrigerator, Trash Compactor
Heat Source Natural Gas, Wood
Exterior
Exterior Feature Deck(s), Patio(s)
Garage Other
Fence Partially
View Trees/Woods
Roof Type Composite
Accessibility None
Porch Deck(s), Patio(s)
Garage Y
Building
Lot Description Partly Wooded, Private
Story 3
Foundation Concrete Perimeter
Sewer Septic Exists
Water Well
Architectural Style Colonial
Level or Stories 3
Additional Building Above Grade, Below Grade
Structure Type Tray Ceilings,Vaulted Ceilings,Cathedral Ceilings
New Construction N
Schools
Elementary Schools Moss-Nuckols
Middle Schools Louisa
High Schools Louisa
School District Louisa County Public Schools
Others
Senior Community No
Ownership Other
Special Listing Condition Standard
Read Less
Want to know what your home might be worth? Contact us for a FREE valuation!

Our team is ready to help you sell your home for the highest possible price ASAP

Bought with TIM GROSSMAN • RE/MAX REALTY SPECIALIST - DOWNTOWN

GET MORE INFORMATION





