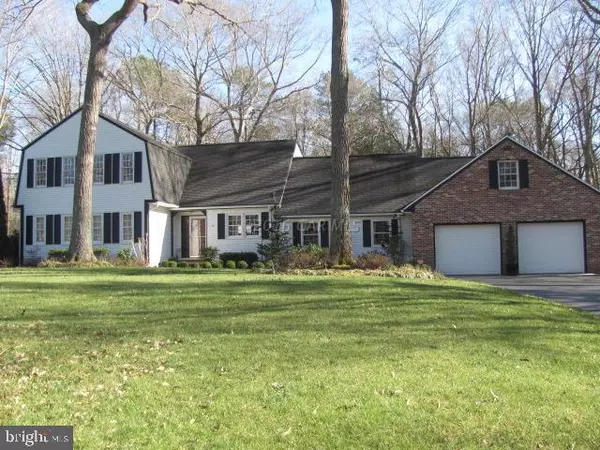$205,000
$230,000
10.9%For more information regarding the value of a property, please contact us for a free consultation.
30051 DEER HARBOUR DR Salisbury, MD 21804
4 Beds
3 Baths
2,790 SqFt
Key Details
Sold Price $205,000
Property Type Single Family Home
Sub Type Detached
Listing Status Sold
Purchase Type For Sale
Square Footage 2,790 sqft
Price per Sqft $73
Subdivision Deer Harbour
MLS Listing ID 1000523988
Sold Date 10/31/16
Style Colonial
Bedrooms 4
Full Baths 2
Half Baths 1
HOA Fees $16/ann
HOA Y/N Y
Abv Grd Liv Area 2,790
Originating Board CAR
Year Built 1975
Lot Size 0.960 Acres
Acres 0.96
Property Description
Curb appeal galore in this 4 bedroom one owner home in Deer Harbour! Use the heated, enclosed, salt water, in ground pool in the back 9/10 months out of the year! Gas fireplace in the family room, large eat in kitchen and separate dining room, with a flow to entertain or get cozy. Dry system underneath house, Sonos sound system in house, hobby room and pool house,Home theater system in Family Room, landscape lighting and irrigation all add to this incredible value!! Make your appointment today! Short sale but local banks so won't take long to get a decision.
Location
State MD
County Wicomico
Area Wicomico Southeast (23-04)
Rooms
Other Rooms Living Room, Dining Room, Primary Bedroom, Bedroom 2, Bedroom 3, Bedroom 4, Kitchen, Family Room, Laundry
Interior
Interior Features Chair Railings, Upgraded Countertops, Walk-in Closet(s), Window Treatments
Hot Water Electric
Heating Forced Air
Cooling Central A/C
Fireplaces Number 1
Fireplaces Type Gas/Propane
Equipment Dishwasher, Dryer, Microwave, Oven/Range - Electric, Icemaker, Oven - Wall, Washer/Dryer Hookups Only, Washer
Furnishings No
Fireplace Y
Window Features Insulated,Screens
Appliance Dishwasher, Dryer, Microwave, Oven/Range - Electric, Icemaker, Oven - Wall, Washer/Dryer Hookups Only, Washer
Heat Source Natural Gas, Oil
Exterior
Exterior Feature Patio(s)
Garage Spaces 2.0
Pool In Ground, Indoor
Utilities Available Cable TV
Amenities Available Golf Course, Tennis Courts, Tot Lots/Playground
Water Access N
Roof Type Asphalt
Porch Patio(s)
Road Frontage Public
Garage Y
Building
Lot Description Cleared, Trees/Wooded
Story 2
Foundation Block, Crawl Space
Sewer Septic Exists
Water Well
Architectural Style Colonial
Level or Stories 2
Additional Building Above Grade
New Construction N
Schools
Elementary Schools Fruitland
Middle Schools Bennett
High Schools Parkside
School District Wicomico County Public Schools
Others
Tax ID 010021
Ownership Fee Simple
SqFt Source Estimated
Acceptable Financing Conventional, VA
Listing Terms Conventional, VA
Financing Conventional,VA
Special Listing Condition Short Sale
Read Less
Want to know what your home might be worth? Contact us for a FREE valuation!

Our team is ready to help you sell your home for the highest possible price ASAP

Bought with Jodi Brown • Coldwell Banker Realty
GET MORE INFORMATION





