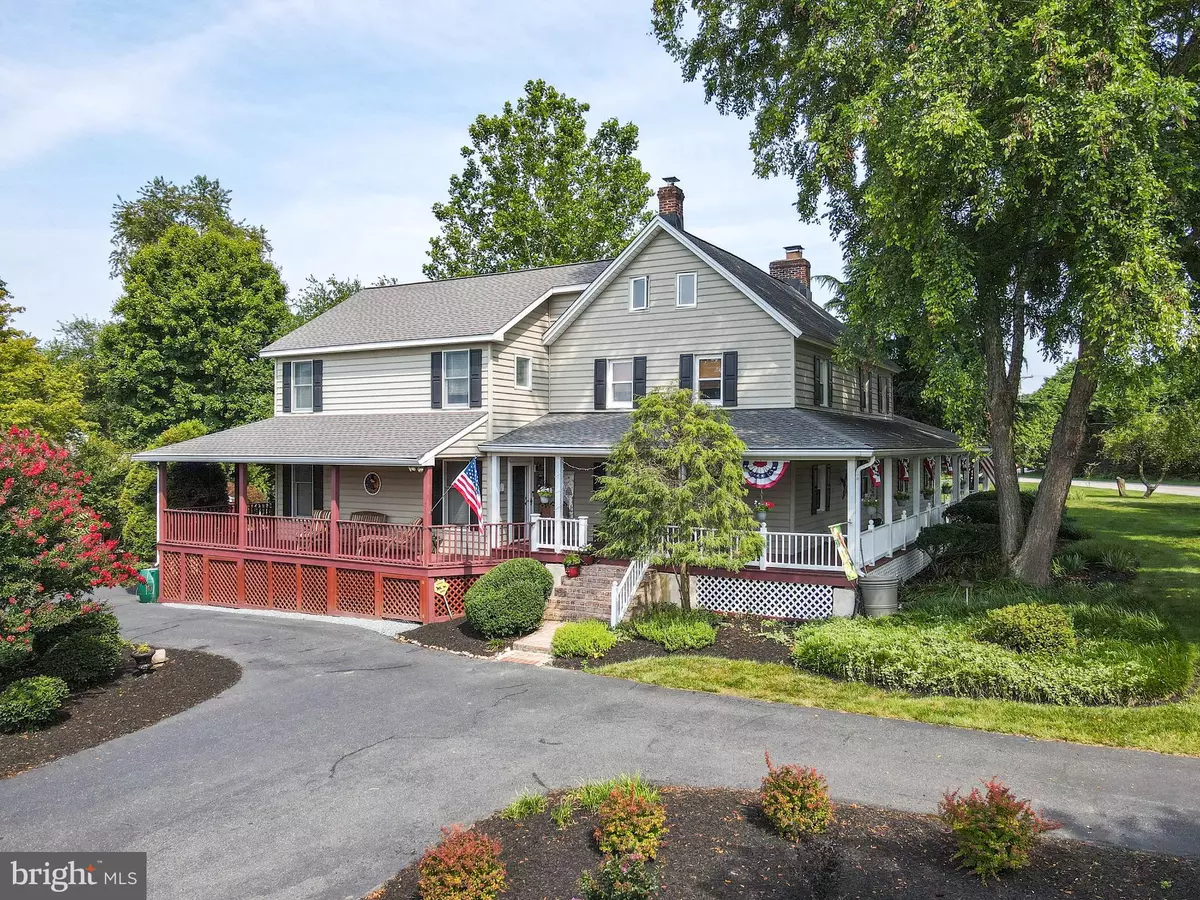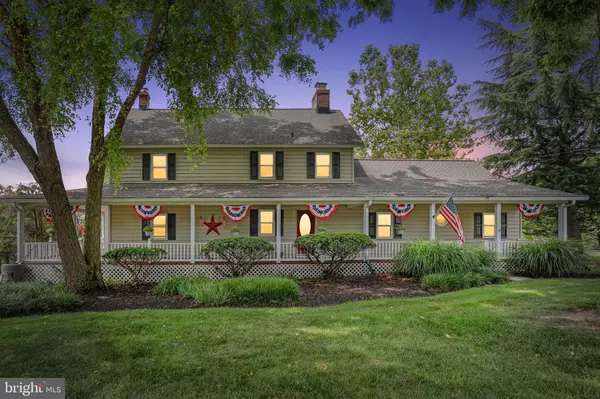$650,000
$650,000
For more information regarding the value of a property, please contact us for a free consultation.
4003 PERRY HALL RD Perry Hall, MD 21128
4 Beds
3 Baths
3,539 SqFt
Key Details
Sold Price $650,000
Property Type Single Family Home
Sub Type Detached
Listing Status Sold
Purchase Type For Sale
Square Footage 3,539 sqft
Price per Sqft $183
Subdivision Perry Hall
MLS Listing ID MDBC2002704
Sold Date 01/21/22
Style Colonial
Bedrooms 4
Full Baths 3
HOA Y/N N
Abv Grd Liv Area 3,539
Originating Board BRIGHT
Year Built 1880
Annual Tax Amount $4,027
Tax Year 2021
Lot Size 2.230 Acres
Acres 2.23
Property Description
Truly rare offering. Located in the Kingsville area close to Gunpowder State Park. This IS the house you've been waiting for! This home has all the conveniences and luxuries of the modern world with the historic ambience of the past. Wide-open floorplan and huge master suite on the main level. The master suite has its own fireplace and walk-in closet. The kitchen is updated with stainless steel appliances, quartz countertops and hardwood floors. There are two sets of steps going to the second level that features three to four bedrooms (with brand new carpet) and/or a large space for an in-home office. There are also two sets of steps to the lower level and a fifth set that takes you to the top level attic and storage. The roof is 7 years young with 30-year shingles. Two new HVAC systems equipped with highly efficient air filtration systems were added in 2018. Three car garage equipped with electric and running water. Wrap-around covered deck. There is a back patio that even features a stocked fishpond. The grounds are a nature lovers dream with beautiful trees and wildlife in abundance. An urban landscape and feel with amenities less than a mile away. The farm across the street has a 75-year building moratorium so no new development in the near future. An absolutely beautiful home that can make dreams come true.
Location
State MD
County Baltimore
Zoning R-1
Rooms
Other Rooms Living Room, Dining Room, Primary Bedroom, Bedroom 2, Bedroom 4, Bedroom 5, Kitchen, Family Room, Sun/Florida Room, Bathroom 3, Attic
Basement Connecting Stairway, Full, Improved, Outside Entrance
Main Level Bedrooms 1
Interior
Interior Features Additional Stairway, Air Filter System, Attic/House Fan, Carpet, Cedar Closet(s), Ceiling Fan(s), Dining Area, Entry Level Bedroom, Exposed Beams, Family Room Off Kitchen, Floor Plan - Open, Formal/Separate Dining Room, Kitchen - Eat-In, Pantry, Walk-in Closet(s), Window Treatments, Wood Floors
Hot Water Oil
Heating Forced Air, Hot Water, Zoned
Cooling Central A/C, Ceiling Fan(s)
Flooring Carpet, Ceramic Tile, Hardwood
Fireplaces Number 2
Fireplaces Type Brick, Gas/Propane, Screen, Wood
Equipment Built-In Microwave, Dishwasher, Dryer - Electric, Extra Refrigerator/Freezer, Refrigerator, Washer, Water Conditioner - Owned, Water Heater
Fireplace Y
Window Features Double Pane,Screens
Appliance Built-In Microwave, Dishwasher, Dryer - Electric, Extra Refrigerator/Freezer, Refrigerator, Washer, Water Conditioner - Owned, Water Heater
Heat Source Oil
Laundry Main Floor
Exterior
Exterior Feature Deck(s), Patio(s), Porch(es), Wrap Around
Parking Features Additional Storage Area, Oversized
Garage Spaces 13.0
Water Access N
Roof Type Architectural Shingle
Accessibility None
Porch Deck(s), Patio(s), Porch(es), Wrap Around
Total Parking Spaces 13
Garage Y
Building
Lot Description Backs to Trees, Landscaping, Pond
Story 4
Sewer Private Sewer
Water Well
Architectural Style Colonial
Level or Stories 4
Additional Building Above Grade, Below Grade
New Construction N
Schools
School District Baltimore County Public Schools
Others
Senior Community No
Tax ID 04111119045040
Ownership Fee Simple
SqFt Source Assessor
Security Features Security System
Acceptable Financing Cash, Conventional
Horse Property N
Listing Terms Cash, Conventional
Financing Cash,Conventional
Special Listing Condition Standard
Read Less
Want to know what your home might be worth? Contact us for a FREE valuation!

Our team is ready to help you sell your home for the highest possible price ASAP

Bought with Michelle Gordon • Cummings & Co. Realtors

GET MORE INFORMATION





