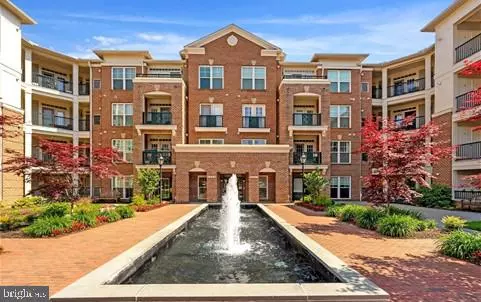$515,000
$515,000
For more information regarding the value of a property, please contact us for a free consultation.
2903 SAINTSBURY PLZ #303 Fairfax, VA 22031
3 Beds
2 Baths
1,760 SqFt
Key Details
Sold Price $515,000
Property Type Condo
Sub Type Condo/Co-op
Listing Status Sold
Purchase Type For Sale
Square Footage 1,760 sqft
Price per Sqft $292
Subdivision Saintsbury Plaza
MLS Listing ID VAFX2031794
Sold Date 01/26/22
Style Unit/Flat,Ranch/Rambler
Bedrooms 3
Full Baths 2
Condo Fees $667/mo
HOA Y/N N
Abv Grd Liv Area 1,760
Originating Board BRIGHT
Year Built 2006
Annual Tax Amount $5,443
Tax Year 2021
Property Description
SPACIOUS! UPDATED! GARAGE & CARPORT! CORNER UNIT! HUGE WINDOWS WITH FABULOUS WOODED VIEWS! EXTRA LARGE COVERED BALCONY! 1 BLOCK TO VIENNA METRO! UPSCALE 55+ COMMUNITY! Check out the virtual tours! Lovely interior upgrades including wide plank hardwood floors, plantation shutters and wet bar! Updated principal bathroom features large walk-in shower with elegant tile, double vanity with 2 sinks and linen closet. Principal BR has 2 closets and view of trees. Living room boasts built-in bookcases and entertainment center plus deck access and huge windows. The kitchen offers cherry cabinets with pull-out shelves, gas cooktop, TWO ovens, prep island, double sink, pantry & pass through. Don't miss the custom wet bar with wine cooler! There are two additional bedrooms and a dual entry full bathroom with double vanity including two sinks. With fresh, neutral paint plus brand new carpet this home is in turn key condition! The unit offers a large extra storage closet -- IN ADDITION with this unit you get a large, secure extra storage room AND a private single car garage with shelving. Here you have covered parking for 2 cars with an additional tandem carport. This unit is in the main condo building, which offers 3 elevators and also houses the fitness center and the newly renovated club room. The location is perfect! The Vienna Metro is 1 block away and there is a new community center 2 blocks away. The wooded parkland behind your unit offers paved walking trails, Groceries, shops and restaurants are less than a mile away. What more could you want?!
Location
State VA
County Fairfax
Zoning 110
Rooms
Other Rooms Living Room, Dining Room, Primary Bedroom, Bedroom 2, Bedroom 3, Kitchen, Bathroom 2, Primary Bathroom
Main Level Bedrooms 3
Interior
Interior Features Bar, Built-Ins, Ceiling Fan(s), Chair Railings, Crown Moldings, Entry Level Bedroom, Floor Plan - Open, Formal/Separate Dining Room, Kitchen - Eat-In, Kitchen - Gourmet, Kitchen - Island, Kitchen - Table Space, Pantry, Sprinkler System, Upgraded Countertops, Walk-in Closet(s), Window Treatments, Wine Storage, Wood Floors
Hot Water Electric
Cooling Central A/C, Ceiling Fan(s)
Flooring Solid Hardwood, Carpet
Equipment Built-In Microwave, Cooktop, Dishwasher, Disposal, Dryer, Exhaust Fan, Extra Refrigerator/Freezer, Icemaker, Oven - Double, Oven/Range - Gas, Oven - Wall, Washer
Window Features Double Pane
Appliance Built-In Microwave, Cooktop, Dishwasher, Disposal, Dryer, Exhaust Fan, Extra Refrigerator/Freezer, Icemaker, Oven - Double, Oven/Range - Gas, Oven - Wall, Washer
Heat Source Natural Gas
Laundry Dryer In Unit, Washer In Unit
Exterior
Parking Features Garage - Rear Entry, Garage Door Opener, Inside Access, Additional Storage Area
Garage Spaces 2.0
Utilities Available Cable TV, Phone Connected
Amenities Available Community Center, Exercise Room, Fitness Center, Meeting Room
Water Access N
View Scenic Vista, Trees/Woods
Accessibility Entry Slope <1', Level Entry - Main, Elevator
Attached Garage 1
Total Parking Spaces 2
Garage Y
Building
Story 1
Unit Features Garden 1 - 4 Floors
Sewer Public Sewer
Water Public
Architectural Style Unit/Flat, Ranch/Rambler
Level or Stories 1
Additional Building Above Grade, Below Grade
Structure Type 9'+ Ceilings
New Construction N
Schools
Elementary Schools Mosaic
Middle Schools Thoreau
High Schools Oakton
School District Fairfax County Public Schools
Others
Pets Allowed Y
HOA Fee Include Recreation Facility,Health Club,Common Area Maintenance,Reserve Funds,Management
Senior Community Yes
Age Restriction 55
Tax ID 0483 47010303
Ownership Condominium
Security Features Desk in Lobby,Fire Detection System,Sprinkler System - Indoor
Special Listing Condition Standard
Pets Allowed Size/Weight Restriction
Read Less
Want to know what your home might be worth? Contact us for a FREE valuation!

Our team is ready to help you sell your home for the highest possible price ASAP

Bought with Kay A Graff • Weichert, REALTORS

GET MORE INFORMATION





